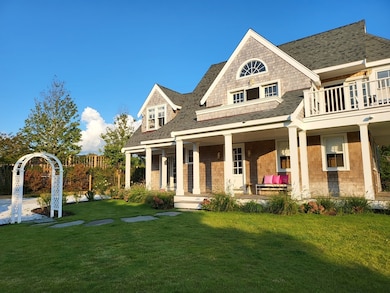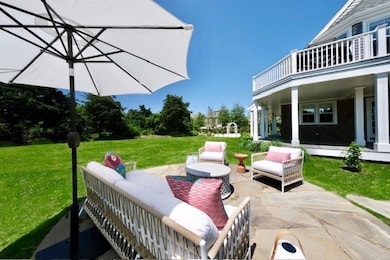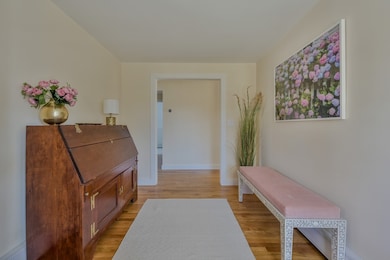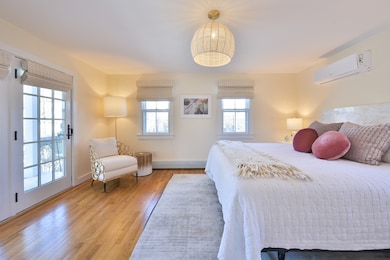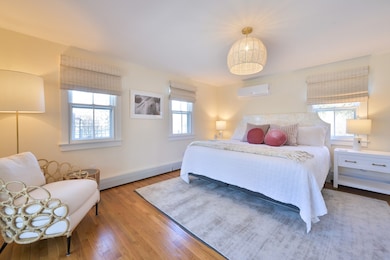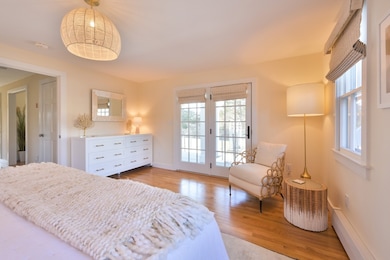63 Monomoy Rd Nantucket, MA 02554
Highlights
- Marina
- Waterfront
- Landscaped Professionally
- Golf Course Community
- 45,738 Sq Ft lot
- Deck
About This Home
63 Monomoy Rd is a designer renovated 4 bedroom 2.5 bath upside-down home nestled down a private driveway in the prestigious Monomoy section of Nantucket. This custom designed home boasts sweeping views of the moors and picturesque island sunsets over Nantucket harbor. Set back off the road, this peaceful home features an incredibly large yard providing ample privacy. Tranquil Monomoy beach is nearby to swim, sail, kayak or just relax overlooking the picturesque harbor, Town, Brant Point and Coatue. Enter to an open front foyer leading to three guest bedrooms, featuring a king bed, a queen bed and two twins, sharing a full, hall bathroom. Just off the hallway is a laundry area. Up the stairs brings you to a window lined open floor plan and stunning island views. Newly redesigned kitchen with new appliances, countertops and backsplash; dining area, half bath, ensuite primary with deck, and french doors leading to a large wrap around mahogany and cedar deck with outdoor dining table.
Home Details
Home Type
- Single Family
Est. Annual Taxes
- $13,494
Year Built
- Built in 1994
Lot Details
- 1.05 Acre Lot
- Waterfront
- Landscaped Professionally
Parking
- 4 Car Parking Spaces
Home Design
- Entry on the 1st floor
Interior Spaces
- 2,001 Sq Ft Home
- Cathedral Ceiling
- Decorative Lighting
- 1 Fireplace
- Window Screens
- French Doors
- Wood Flooring
Kitchen
- Range
- Microwave
- Freezer
- Dishwasher
Bedrooms and Bathrooms
- 4 Bedrooms
- Primary bedroom located on second floor
Laundry
- Laundry on main level
- Dryer
- Washer
Outdoor Features
- Balcony
- Deck
- Patio
- Porch
Location
- Property is near public transit
Utilities
- Ductless Heating Or Cooling System
- Heating Available
Listing and Financial Details
- Security Deposit $1,650
- Property Available on 6/28/25
- Rent includes heat, hot water, electricity, gas, water, gardener, air conditioning, laundry facilities, parking, internet
- Assessor Parcel Number 4925246
Community Details
Overview
- No Home Owners Association
- Near Conservation Area
Amenities
- Shops
Recreation
- Marina
- Golf Course Community
- Park
- Jogging Path
- Bike Trail
Pet Policy
- Call for details about the types of pets allowed
Map
Source: MLS Property Information Network (MLS PIN)
MLS Number: 73226514
APN: NANT-000-043-000-000-0001-08-000-001
- 4 Cathcart Rd
- 52 Monomoy Rd
- 12 & 13 Shimmo Pond Rd
- 16 H Milestone Rd Unit 8 - Dionis
- 59 Polpis Rd
- 6 Mariner Way
- 2 Mariner Way
- 161 Orange St
- 54 Union St
- 167R Orange St
- 85 Orange St
- 85 Orange Street - Compound
- 37 Union St
- 2B Forest Ave Unit 6
- 2B Forest Ave Unit 2
- 10 York St
- 20 Straight Wharf Unit B
- 20 Straight Wharf Unit D
- 20 Straight Wharf Unit C
- 3 Newtown Rd

