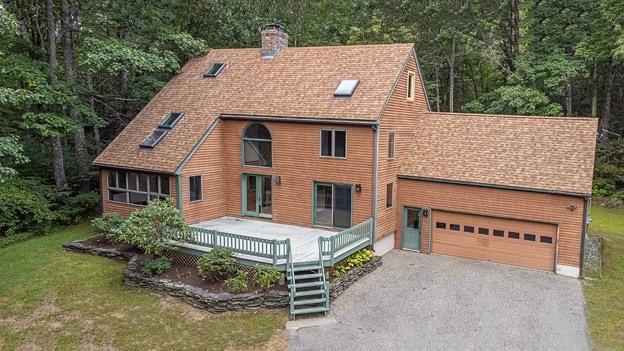
63 Nash Hill Rd Williamsburg, MA 01096
Highlights
- Golf Course Community
- 5.88 Acre Lot
- Deck
- Anne T. Dunphy School Rated A-
- Colonial Architecture
- Wood Burning Stove
About This Home
As of November 2024Nestled in the charming town of Williamsburg, this beautifully crafted post and beam house, built in 1986, offers a perfect blend of rustic elegance and modern comfort. Spanning over 3000 square feet, this home showcases the exposed timber beams and open spaces that define the post and beam construction style. The heart of the home is a grand central chimney, housing a welcoming fireplace that adds a cozy, warm ambiance .The main floor features rich hardwood floors that enhance the natural beauty of the interior. Large windows throughout the house invite an abundance of natural light, highlighting the craftmanship of the woodwork and providing serene views of the surrounding landscape. A standout feature of the property is the charming screened-in porch, which overlooks a private backyard extending over 5.88 acres.This tranquil space is ideal for relaxing or entertaining while enjoying the privacy and beauty. On the first floor, the radiant heat system ensures comfortable warmth.
Last Agent to Sell the Property
Coldwell Banker Community REALTORS® Listed on: 09/09/2024

Home Details
Home Type
- Single Family
Est. Annual Taxes
- $7,426
Year Built
- Built in 1986
Lot Details
- 5.88 Acre Lot
- Wooded Lot
- Property is zoned R1
Parking
- 2 Car Attached Garage
- Parking Storage or Cabinetry
- Driveway
- Open Parking
- Off-Street Parking
Home Design
- Colonial Architecture
- Frame Construction
- Shingle Roof
- Concrete Perimeter Foundation
Interior Spaces
- 3,106 Sq Ft Home
- Wood Burning Stove
- Bay Window
- Picture Window
- Living Room with Fireplace
- Home Office
Kitchen
- Range
- Microwave
- Dishwasher
Flooring
- Wood
- Carpet
- Ceramic Tile
Bedrooms and Bathrooms
- 4 Bedrooms
- Primary bedroom located on second floor
- 2 Full Bathrooms
Laundry
- Laundry on main level
- Washer and Gas Dryer Hookup
Basement
- Basement Fills Entire Space Under The House
- Block Basement Construction
Outdoor Features
- Balcony
- Deck
- Enclosed Patio or Porch
- Rain Gutters
Utilities
- Cooling Available
- Forced Air Heating System
- 3 Heating Zones
- Heating System Uses Oil
- Radiant Heating System
- Electric Baseboard Heater
- 200+ Amp Service
- Private Water Source
- Water Heater
- Private Sewer
Listing and Financial Details
- Legal Lot and Block 1020 / D
- Assessor Parcel Number 3077981
Community Details
Overview
- No Home Owners Association
Amenities
- Shops
- Coin Laundry
Recreation
- Golf Course Community
- Jogging Path
Ownership History
Purchase Details
Home Financials for this Owner
Home Financials are based on the most recent Mortgage that was taken out on this home.Purchase Details
Similar Homes in the area
Home Values in the Area
Average Home Value in this Area
Purchase History
| Date | Type | Sale Price | Title Company |
|---|---|---|---|
| Deed | $235,500 | -- | |
| Deed | $49,000 | -- | |
| Deed | $235,500 | -- | |
| Deed | $49,000 | -- |
Mortgage History
| Date | Status | Loan Amount | Loan Type |
|---|---|---|---|
| Open | $275,000 | Purchase Money Mortgage | |
| Closed | $275,000 | Purchase Money Mortgage | |
| Closed | $135,000 | No Value Available | |
| Closed | $88,863 | No Value Available | |
| Closed | $95,000 | Purchase Money Mortgage |
Property History
| Date | Event | Price | Change | Sq Ft Price |
|---|---|---|---|---|
| 11/06/2024 11/06/24 | Sold | $575,000 | -11.5% | $185 / Sq Ft |
| 09/29/2024 09/29/24 | Pending | -- | -- | -- |
| 09/09/2024 09/09/24 | For Sale | $650,000 | -- | $209 / Sq Ft |
Tax History Compared to Growth
Tax History
| Year | Tax Paid | Tax Assessment Tax Assessment Total Assessment is a certain percentage of the fair market value that is determined by local assessors to be the total taxable value of land and additions on the property. | Land | Improvement |
|---|---|---|---|---|
| 2025 | $8,485 | $447,300 | $112,200 | $335,100 |
| 2024 | $7,426 | $410,300 | $112,200 | $298,100 |
| 2023 | $7,471 | $380,400 | $112,200 | $268,200 |
| 2022 | $7,920 | $407,400 | $112,000 | $295,400 |
| 2021 | $7,870 | $375,300 | $112,000 | $263,300 |
| 2019 | $7,415 | $374,500 | $111,700 | $262,800 |
| 2018 | $7,557 | $374,500 | $111,700 | $262,800 |
| 2017 | $7,613 | $396,900 | $111,700 | $285,200 |
| 2016 | $7,442 | $396,900 | $111,700 | $285,200 |
| 2015 | $7,288 | $405,100 | $109,600 | $295,500 |
| 2014 | $7,037 | $405,100 | $109,600 | $295,500 |
Agents Affiliated with this Home
-
Brad McGrath

Seller's Agent in 2024
Brad McGrath
Coldwell Banker Community REALTORS®
(413) 575-4440
7 in this area
136 Total Sales
-
Laura Chapdelaine
L
Buyer's Agent in 2024
Laura Chapdelaine
Cohn & Company
1 in this area
23 Total Sales
Map
Source: MLS Property Information Network (MLS PIN)
MLS Number: 73287216
APN: WILL-000004D-000000-001020
- 2 North St
- 11 N Main St Unit 11W
- 86 Ashfield Rd
- 6 Nichols Rd
- 30 South St
- 35 Briar Hill Rd
- 96 Petticoat Hill Rd
- 86 South St
- 1 S Main St
- 201 Main St
- 15 Cole Rd
- 37 N Farms Rd
- 820 E Guinea Rd
- 222 River Rd
- 0 Old Stage Rd Unit 73394977
- 0 S Chesterfield Rd
- 0 Haydenville Rd
- 12 Pine Rd
- 48 Evergreen Rd Unit 214
- 41 Pine Rd






