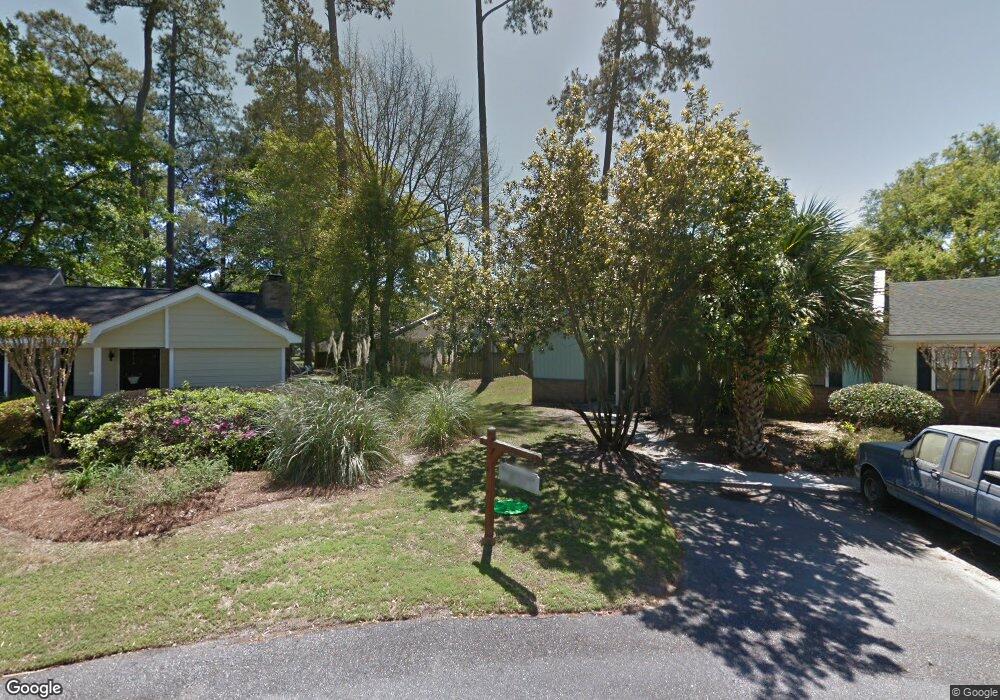63 Navigator Ln Savannah, GA 31410
Estimated Value: $289,000 - $309,000
2
Beds
2
Baths
1,000
Sq Ft
$302/Sq Ft
Est. Value
About This Home
This home is located at 63 Navigator Ln, Savannah, GA 31410 and is currently estimated at $302,241, approximately $302 per square foot. 63 Navigator Ln is a home located in Chatham County with nearby schools including Marshpoint Elementary School, Coastal Middle School, and Islands High School.
Ownership History
Date
Name
Owned For
Owner Type
Purchase Details
Closed on
Feb 20, 2024
Sold by
Parker Scott Michelle
Bought by
Denmark Roland Roscoe
Current Estimated Value
Purchase Details
Closed on
Sep 21, 2018
Sold by
Alligood Claire
Bought by
Parker-Scott Michelle
Purchase Details
Closed on
May 22, 2017
Sold by
Yehle Margaret B
Bought by
Alligood Claire
Home Financials for this Owner
Home Financials are based on the most recent Mortgage that was taken out on this home.
Original Mortgage
$139,175
Interest Rate
3.97%
Mortgage Type
New Conventional
Create a Home Valuation Report for This Property
The Home Valuation Report is an in-depth analysis detailing your home's value as well as a comparison with similar homes in the area
Home Values in the Area
Average Home Value in this Area
Purchase History
| Date | Buyer | Sale Price | Title Company |
|---|---|---|---|
| Denmark Roland Roscoe | -- | -- | |
| Parker-Scott Michelle | $160,900 | -- | |
| Alligood Claire | $146,500 | -- |
Source: Public Records
Mortgage History
| Date | Status | Borrower | Loan Amount |
|---|---|---|---|
| Previous Owner | Alligood Claire | $139,175 |
Source: Public Records
Tax History Compared to Growth
Tax History
| Year | Tax Paid | Tax Assessment Tax Assessment Total Assessment is a certain percentage of the fair market value that is determined by local assessors to be the total taxable value of land and additions on the property. | Land | Improvement |
|---|---|---|---|---|
| 2025 | $8,290 | $123,480 | $30,000 | $93,480 |
| 2024 | $8,290 | $123,520 | $30,000 | $93,520 |
| 2023 | $5,134 | $106,880 | $20,000 | $86,880 |
| 2022 | $2,833 | $90,880 | $10,040 | $80,840 |
| 2021 | $2,925 | $79,520 | $10,040 | $69,480 |
| 2020 | $2,348 | $72,800 | $10,040 | $62,760 |
| 2019 | $3,359 | $64,360 | $9,139 | $55,221 |
| 2018 | $300 | $55,280 | $10,040 | $45,240 |
| 2017 | $286 | $43,160 | $10,040 | $33,120 |
| 2016 | $286 | $41,800 | $10,040 | $31,760 |
| 2015 | $312 | $43,360 | $10,040 | $33,320 |
| 2014 | $480 | $44,200 | $0 | $0 |
Source: Public Records
Map
Nearby Homes
- 39 Helmsman Ct
- 6 Sapelo Rd
- 5 Ossabaw Rd
- 11 Ossabaw Rd
- 5 Port Royal Dr
- 0 Johnny Mercer Blvd Unit 322107
- 103 Wassaw Rd
- 118 Wassaw Rd
- 113 Wassaw Rd
- 128 Wassaw Rd
- 123 Wassaw Rd
- 302 Larbre Rd
- 73 Hutchins Ln
- 104 Saint Andrews Way
- 322 Suncrest Blvd
- 401 N Cromwell Rd Unit Q7
- 401 N Cromwell Rd Unit 2Q
- 401 N Cromwell Rd Unit F6
- 401 N Cromwell Rd Unit T-5
- 401 N Cromwell Rd Unit Q2
- 62 Navigator Ln
- 64 Navigator Ln
- 71 Navigator Ln
- 19 Navigator Ln
- 20 Navigator Ln
- 18 Navigator Ln
- 61 Navigator Ln
- 65 Navigator Ln
- 17 Navigator Ln
- 70 Navigator Ln
- 54 Navigator Ln
- 26 Navigator Ln
- 60 Navigator Ln
- 69 Navigator Ln
- 55 Navigator Ln
- 25 Navigator Ln
- 8 Navigator Ln
- 53 Navigator Ln
- 66 Navigator Ln
- 68 Navigator Ln
