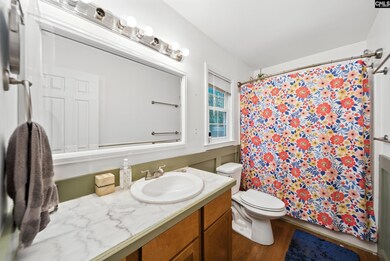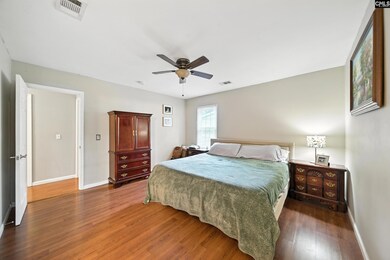
Estimated payment $1,663/month
Highlights
- Deck
- Traditional Architecture
- Front Porch
- H. E. Corley Elementary School Rated A-
- No HOA
- Eat-In Kitchen
About This Home
Check out this cozy 3 bedroom, 2 full bathroom home in a great location and zoned for award winning schools! This home features a large galley style kitchen with an eat-in area and tiled countertops. The living and dining rooms are separate from the kitchen and have plenty of space for family and friends to gather. The primary bedroom is nicely sized and has a walk-in closet and private bathroom for convenience. The other two rooms are situated near a shared bathroom with beautiful tiled flooring and have large private closets. Need storage? The pull down attic access leads you to tons of it for added convenience! Situated on a large lot, the back yard has a 10' x 10' deck perfect for entertaining or grilling up meals for your family. There is also an 8' x 12' shed to store all your outdoor toys and equipment. The fencing is new on both sides and there is plenty of room for kids and animals to play in privacy. This wonderful home is minutes away from the Harbison retail area and is zoned for Lex/Rich 5 schools making it a great choice for many families! Don't miss out on this one! Disclaimer: CMLS has not reviewed and, therefore, does not endorse vendors who may appear in listings.
Home Details
Home Type
- Single Family
Est. Annual Taxes
- $5,406
Year Built
- Built in 1988
Lot Details
- 0.25 Acre Lot
- Wood Fence
- Back Yard Fenced
- Chain Link Fence
Parking
- 3 Parking Spaces
Home Design
- Traditional Architecture
- Slab Foundation
- Masonite
Interior Spaces
- 1,416 Sq Ft Home
- 1-Story Property
- Crown Molding
- Paneling
- Coffered Ceiling
- Ceiling Fan
- Double Pane Windows
- French Doors
- Dining Area
Kitchen
- Eat-In Kitchen
- Self-Cleaning Oven
- Free-Standing Range
- Built-In Microwave
- Dishwasher
- Tile Countertops
- Wood Stained Kitchen Cabinets
- Disposal
Flooring
- Laminate
- Tile
Bedrooms and Bathrooms
- 3 Bedrooms
- Walk-In Closet
- 2 Full Bathrooms
- Separate Shower in Primary Bathroom
Laundry
- Laundry on main level
- Laundry in Kitchen
- Dryer
- Washer
Attic
- Storage In Attic
- Pull Down Stairs to Attic
Outdoor Features
- Deck
- Patio
- Shed
- Front Porch
Schools
- H. E. Corley Elementary School
- Dutch Fork Middle School
- Crossroads Middle School
- Dutch Fork High School
Utilities
- Central Heating and Cooling System
- Water Heater
Community Details
- No Home Owners Association
- New Friarsgate Subdivision
Map
Home Values in the Area
Average Home Value in this Area
Tax History
| Year | Tax Paid | Tax Assessment Tax Assessment Total Assessment is a certain percentage of the fair market value that is determined by local assessors to be the total taxable value of land and additions on the property. | Land | Improvement |
|---|---|---|---|---|
| 2024 | $5,406 | $188,300 | $25,000 | $163,300 |
| 2023 | $5,406 | $6,000 | $0 | $0 |
| 2022 | $1,296 | $150,000 | $19,200 | $130,800 |
| 2021 | $4,171 | $9,000 | $0 | $0 |
| 2020 | $1,030 | $4,190 | $0 | $0 |
| 2019 | $1,040 | $4,190 | $0 | $0 |
| 2018 | $943 | $4,320 | $0 | $0 |
| 2017 | $880 | $4,320 | $0 | $0 |
| 2016 | $854 | $4,320 | $0 | $0 |
| 2015 | $854 | $4,320 | $0 | $0 |
| 2014 | $853 | $108,000 | $0 | $0 |
| 2013 | -- | $4,320 | $0 | $0 |
Property History
| Date | Event | Price | Change | Sq Ft Price |
|---|---|---|---|---|
| 06/23/2025 06/23/25 | Pending | -- | -- | -- |
| 06/17/2025 06/17/25 | For Sale | $219,000 | -- | $155 / Sq Ft |
Purchase History
| Date | Type | Sale Price | Title Company |
|---|---|---|---|
| Warranty Deed | $197,000 | None Listed On Document | |
| Warranty Deed | $150,000 | None Available | |
| Warranty Deed | $108,000 | None Available | |
| Warranty Deed | $58,000 | None Available | |
| Warranty Deed | -- | None Available | |
| Warranty Deed | -- | None Available | |
| Warranty Deed | $86,800 | -- | |
| Warranty Deed | -- | -- |
Mortgage History
| Date | Status | Loan Amount | Loan Type |
|---|---|---|---|
| Open | $118,200 | Balloon | |
| Previous Owner | $16,105 | Stand Alone Second | |
| Previous Owner | $147,283 | New Conventional | |
| Previous Owner | $105,617 | New Conventional | |
| Previous Owner | $106,043 | New Conventional | |
| Previous Owner | $86,090 | Purchase Money Mortgage | |
| Previous Owner | $72,000 | Purchase Money Mortgage |
Similar Homes in Irmo, SC
Source: Consolidated MLS (Columbia MLS)
MLS Number: 611092
APN: 04002-07-42
- 116 Kenton Dr
- 680 Cornerstone Cir
- 0 Broad River Rd Unit 597989
- Lot A-1 Broad River Rd
- Lot A-2 Broad River Rd
- 336 S Royal Tower Dr
- 105 Kenton Dr
- 5 Cockspur Cir
- 607 Chadford Rd
- 407 S Royal Tower Dr
- 819 Chadford Rd
- 136 Milway Rd
- 213 N Royal Tower Dr
- 136 Traylors Gate Cir
- 307 N Royal Tower Dr
- 401 Brickling Rd
- 519 Cockspur Rd
- 113 Western Ln
- 300 Kirkstone Rd
- 112 Royal Tower Dr






