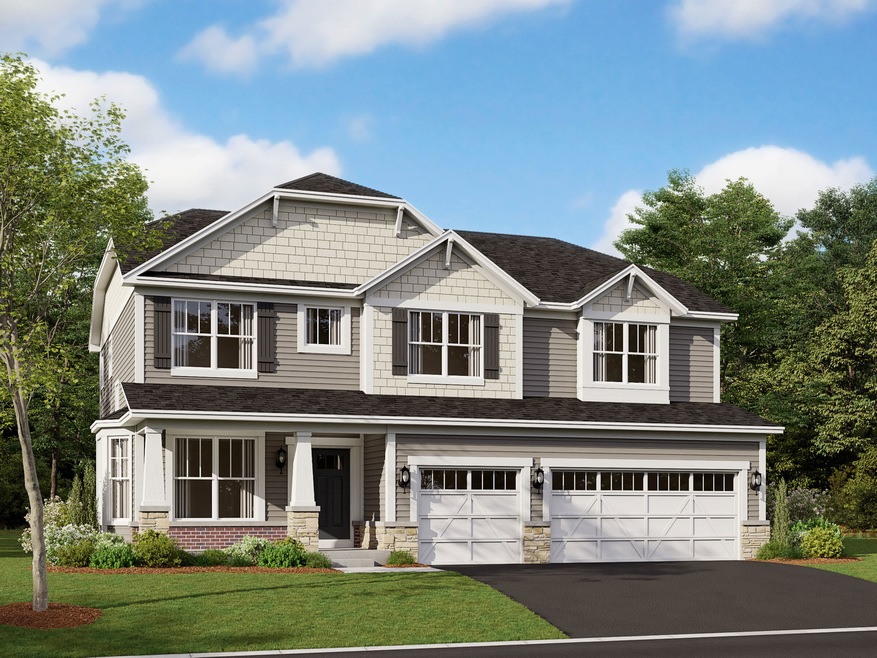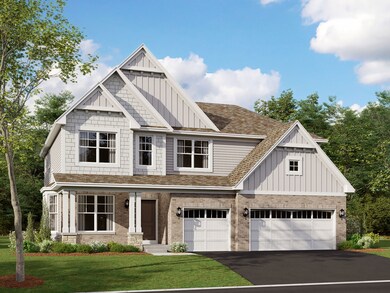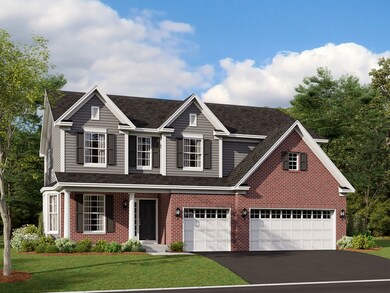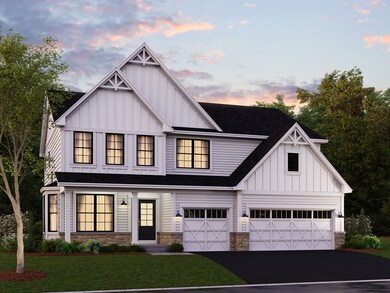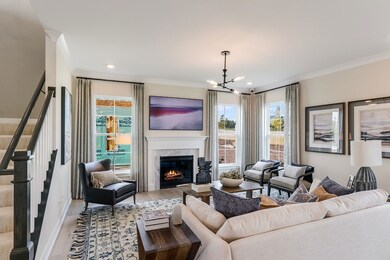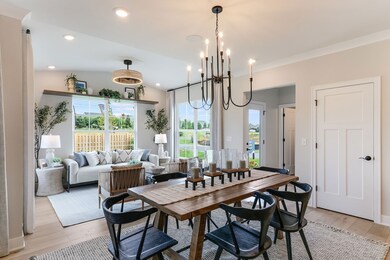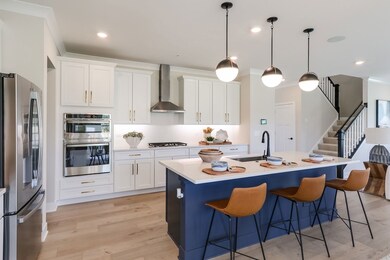
Estimated payment $3,920/month
Total Views
9,576
4
Beds
2.5
Baths
3,083
Sq Ft
$195
Price per Sq Ft
Highlights
- Golf Course Community
- New Construction
- Community Pool
- Spencer Loomis Elementary School Rated A
- Clubhouse
- Tennis Courts
About This Home
The Essex is waiting for you to call it home at Hawthorn Woods Country Club; are you ready? This home has it all: an open-concept kitchen, a morning room, a family room, a den, a flex room, four bedrooms, a loft, two-and-a-half bathrooms, upper-floor laundry, a full basement, and a standard three-car garage. At over 3,000 square feet, this smartly designed floorplan optimizes space and provides families’ a functional layout. Contact us today to learn more!
Home Details
Home Type
- Single Family
Parking
- 3 Car Garage
Home Design
- New Construction
- Ready To Build Floorplan
- Essex Plan
Interior Spaces
- 3,083 Sq Ft Home
- 2-Story Property
- Basement
Bedrooms and Bathrooms
- 4 Bedrooms
Community Details
Overview
- Actively Selling
- Built by M/I Homes
- Hawthorn Woods Country Club Subdivision
Amenities
- Clubhouse
Recreation
- Golf Course Community
- Tennis Courts
- Community Basketball Court
- Community Pool
- Park
Sales Office
- 63 Open Parkway North
- Hawthorn Woods, IL 60047
- 630-360-9063
- Builder Spec Website
Office Hours
- Mon-Thu 10am-6pm; Fri 2:30pm-6pm; Sat 12pm-11:30pm; Sun 12pm-6pm
Map
Create a Home Valuation Report for This Property
The Home Valuation Report is an in-depth analysis detailing your home's value as well as a comparison with similar homes in the area
Similar Homes in Hawthorn Woods, IL
Home Values in the Area
Average Home Value in this Area
Property History
| Date | Event | Price | Change | Sq Ft Price |
|---|---|---|---|---|
| 07/11/2025 07/11/25 | Price Changed | $600,990 | +0.8% | $195 / Sq Ft |
| 06/09/2025 06/09/25 | Price Changed | $595,990 | +0.8% | $193 / Sq Ft |
| 05/01/2025 05/01/25 | Price Changed | $590,990 | +0.9% | $192 / Sq Ft |
| 04/01/2025 04/01/25 | Price Changed | $585,990 | +0.7% | $190 / Sq Ft |
| 03/18/2025 03/18/25 | For Sale | $581,990 | -- | $189 / Sq Ft |
Nearby Homes
- 63 Open Pkwy N
- 63 Open Pkwy N
- 63 Open Pkwy N
- 63 Open Pkwy N
- 63 Open Pkwy N
- 63 Open Pkwy N
- 63 Open Pkwy N
- 3 Prairie Landing Ct
- 9 Briar Creek Dr
- 40 Open Pkwy N
- 35 Open Pkwy N
- 21 Hawthorn Ridge Dr
- 31 Open Pkwy N
- 29 Open Pkwy N
- 27 Open Pkwy N
- 23 Open Pkwy N
- 30 Open Pkwy N
- 26 Open Pkwy N
- 17 Open Pkwy N
- 24 Open Pkwy N
- 27568 N Owens Rd Unit B
- 33 Crescent Rd Unit ID1237897P
- 21305 W Ridge Rd
- 23540 N Melody Ln
- 25 N Buesching Rd
- 230 Wethington Dr Unit A
- 419 Foster Rd
- 116 E Main St
- 606 Lake Shore Blvd
- 124 Roman Ln
- 630-690 E Liberty St
- 40 W Main St
- 60 W Main St Unit 233
- 60 W Main St Unit 332
- 703 Lake Shore Dr
- 514 S Main St
- 264 N Southport Rd
- 26235 N Acorn Ln
- 440 Red Bridge Rd
- 519 Woodcrest Dr Unit 519B
