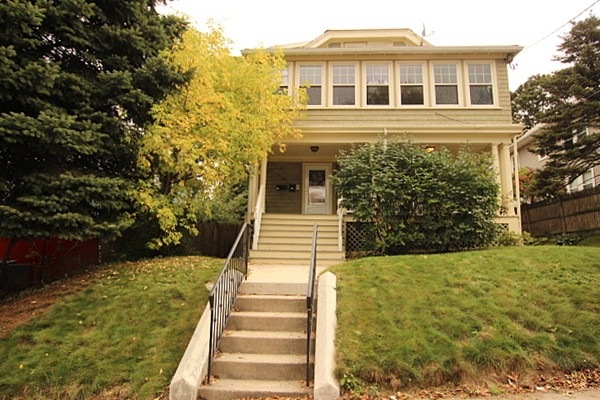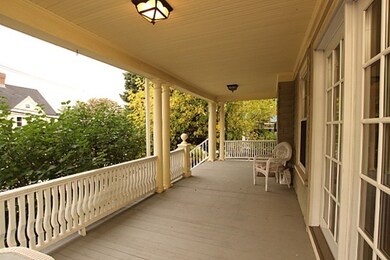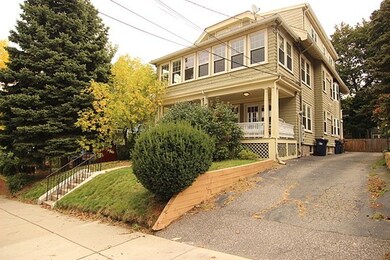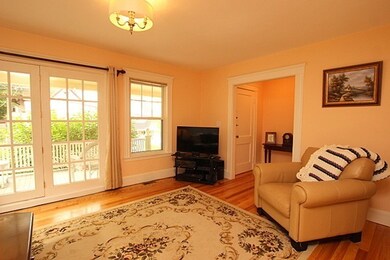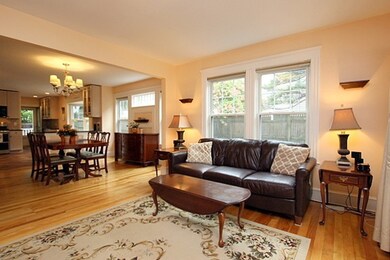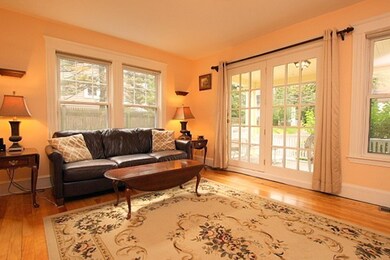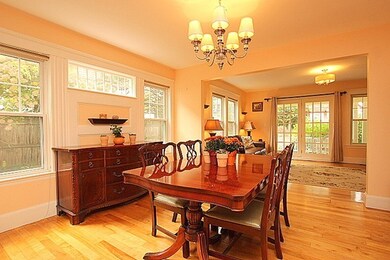
63 Parsons St Unit 1 Brighton, MA 02135
Brighton NeighborhoodHighlights
- Wood Flooring
- French Doors
- Forced Air Heating and Cooling System
About This Home
As of November 2023Brighton Walk Score Rating: "90 Walker's Paradise", "Very Bikeable", "Excellent Transit" Centrally located in Oak Square, walking distance to the Boston Landing Commuter Rail stop, Brighton Center, St. Elizabeth's Hospital, New Balance, Warrior Ice Arena, Aurebach Center (Practice facility for the Boston Celtics), Harvard Business School, Bus to Cambridge and Boston. You could not find a better location. This unit offers one level open concept living with fully updated kitchen and baths. Hardwood floors throughout the main living space and bedrooms; ceramic tile in the kitchen; and baths have marble and porcelain. All this with a deeded parking space and an additional 350+ sq ft of private storage in the basement, which also includes the in-unit washer/dryer. Don't miss your opportunity to make this unit YOURS!
Last Agent to Sell the Property
Gerard Dooley
Keller Williams Elite License #449551387 Listed on: 10/04/2018
Property Details
Home Type
- Condominium
Est. Annual Taxes
- $6,832
Year Built
- Built in 1920
HOA Fees
- $150 per month
Kitchen
- Range
- Microwave
- Dishwasher
- Disposal
Flooring
- Wood
- Tile
Laundry
- Dryer
- Washer
Utilities
- Forced Air Heating and Cooling System
- Heating System Uses Gas
- Individual Controls for Heating
- Water Holding Tank
- Natural Gas Water Heater
Additional Features
- French Doors
- Year Round Access
- Basement
Community Details
- Pets Allowed
Ownership History
Purchase Details
Home Financials for this Owner
Home Financials are based on the most recent Mortgage that was taken out on this home.Similar Homes in the area
Home Values in the Area
Average Home Value in this Area
Purchase History
| Date | Type | Sale Price | Title Company |
|---|---|---|---|
| Deed | $395,000 | -- |
Mortgage History
| Date | Status | Loan Amount | Loan Type |
|---|---|---|---|
| Open | $497,250 | New Conventional | |
| Closed | $293,500 | New Conventional | |
| Closed | $375,250 | Purchase Money Mortgage |
Property History
| Date | Event | Price | Change | Sq Ft Price |
|---|---|---|---|---|
| 11/27/2023 11/27/23 | Sold | $615,000 | -1.6% | $608 / Sq Ft |
| 11/04/2023 11/04/23 | Pending | -- | -- | -- |
| 11/01/2023 11/01/23 | Price Changed | $624,900 | -3.7% | $618 / Sq Ft |
| 10/11/2023 10/11/23 | Price Changed | $649,000 | -3.0% | $642 / Sq Ft |
| 09/27/2023 09/27/23 | Price Changed | $669,000 | -4.3% | $662 / Sq Ft |
| 09/13/2023 09/13/23 | Price Changed | $699,000 | -2.9% | $691 / Sq Ft |
| 08/16/2023 08/16/23 | For Sale | $720,000 | +23.1% | $712 / Sq Ft |
| 02/27/2019 02/27/19 | Sold | $585,000 | -4.1% | $579 / Sq Ft |
| 01/09/2019 01/09/19 | Pending | -- | -- | -- |
| 11/14/2018 11/14/18 | Price Changed | $609,900 | -3.2% | $603 / Sq Ft |
| 10/04/2018 10/04/18 | For Sale | $629,900 | +103.2% | $623 / Sq Ft |
| 08/28/2012 08/28/12 | Sold | $310,000 | -1.6% | $307 / Sq Ft |
| 03/30/2012 03/30/12 | Pending | -- | -- | -- |
| 03/09/2012 03/09/12 | For Sale | $314,900 | -- | $311 / Sq Ft |
Tax History Compared to Growth
Tax History
| Year | Tax Paid | Tax Assessment Tax Assessment Total Assessment is a certain percentage of the fair market value that is determined by local assessors to be the total taxable value of land and additions on the property. | Land | Improvement |
|---|---|---|---|---|
| 2025 | $6,832 | $590,000 | $0 | $590,000 |
| 2024 | $6,805 | $624,300 | $0 | $624,300 |
| 2023 | $6,705 | $624,300 | $0 | $624,300 |
| 2022 | $6,469 | $594,600 | $0 | $594,600 |
| 2021 | $6,220 | $582,900 | $0 | $582,900 |
| 2020 | $5,562 | $526,700 | $0 | $526,700 |
| 2019 | $5,340 | $506,600 | $0 | $506,600 |
| 2018 | $5,081 | $484,800 | $0 | $484,800 |
| 2017 | $4,754 | $448,900 | $0 | $448,900 |
| 2016 | $4,703 | $427,500 | $0 | $427,500 |
| 2015 | $4,440 | $366,600 | $0 | $366,600 |
| 2014 | $4,189 | $333,000 | $0 | $333,000 |
Agents Affiliated with this Home
-

Seller's Agent in 2023
Jason Mahoney Esq.
Vitruvius Realty
(617) 839-2093
2 in this area
22 Total Sales
-
G
Seller's Agent in 2019
Gerard Dooley
Keller Williams Elite
-

Seller's Agent in 2012
John Boey
Central Real Estate
(617) 828-3268
1 in this area
63 Total Sales
-
D
Buyer's Agent in 2012
David McDonough
Century 21 Cityside
Map
Source: MLS Property Information Network (MLS PIN)
MLS Number: 72406147
APN: BRIG-000000-000022-002490-000002
- 87-89 Bennett St
- 24-26 Bentley St
- 159 Parsons St
- 30 Dighton St
- 25-27 Morrow Rd
- 7 Cypress Rd Unit 706
- 70-72 Montcalm Ave
- 11 Faneuil St
- 8 Peaceable St
- 71 Beechcroft St Unit 3
- 214 Market St Unit 201
- 214 Market St Unit 202
- 67 Etna St
- 6 Brooksdale Rd Unit 6
- 20 Rushmore St Unit 20
- 230 Washington St Unit 1
- 230 Washington St Unit 2
- 230 Washington St Unit 6
- 230 Washington St Unit 3
- 230 Washington St Unit 10
