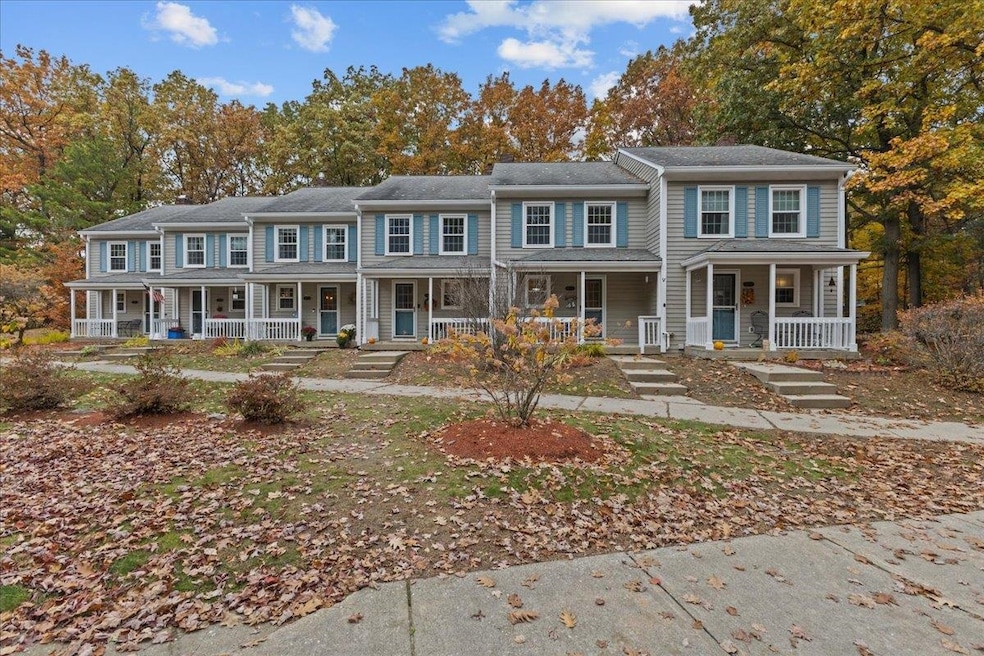63 Partridge Hill Ln Unit 5 Colchester, VT 05446
Estimated payment $2,232/month
Highlights
- Wooded Lot
- 1 Car Detached Garage
- Ceramic Tile Flooring
- Colchester High School Rated 9+
- Living Room
- Landscaped
About This Home
Don’t miss this beautifully updated 2-Bedroom condo in a serene, wooded setting! This inviting home offers a perfect blend of comfort, style, and convenience. From the moment you arrive, the welcoming front porch sets the tone for the charm that continues throughout. Come inside to a bright and thoughtfully designed main level featuring a nicely updated kitchen with clean white cabinetry, stainless steel appliances, tile backsplash, and a peninsula with seating—ideal for casual dining or entertaining. The adjacent dining room includes built-in cabinetry with under-cabinet lighting, while the cozy living room offers rich cherry floors, a bookcase wall unit (included), and a large glass slider leading to your back patio and shared yard space. Upstairs, you’ll find two large bedrooms and a full bath, providing plenty of room to relax and unwind. The dry basement includes laundry, space for a workshop and tons of storage space. Experience hassle-free living as part of this well-maintained HOA that takes care of landscaping, snow removal, trash, and more. Enjoy summer days at the newer in-ground neighborhood pool, or simply take in the peaceful, wooded surroundings. The property also includes a 1-car garage directly across the driveway plus an additional parking space right in front of the unit. All this in a prime location, just minutes to I-89, shopping, dining, recreation, and more!
Listing Agent
KW Vermont Brokerage Phone: 802-488-3499 License #082.0008557 Listed on: 10/29/2025

Townhouse Details
Home Type
- Townhome
Est. Annual Taxes
- $4,756
Year Built
- Built in 1983
Lot Details
- Landscaped
- Wooded Lot
Parking
- 1 Car Detached Garage
Interior Spaces
- Property has 2 Levels
- Living Room
- Combination Kitchen and Dining Room
- Basement
- Interior Basement Entry
Kitchen
- Gas Range
- Microwave
- Dishwasher
- Disposal
Flooring
- Carpet
- Ceramic Tile
Bedrooms and Bathrooms
- 2 Bedrooms
Laundry
- Dryer
- Washer
Schools
- Union Memorial Primary Elementary School
- Colchester Middle School
- Colchester High School
Utilities
- Baseboard Heating
- Cable TV Available
Community Details
- Patrridge Hill Condos
Map
Home Values in the Area
Average Home Value in this Area
Property History
| Date | Event | Price | List to Sale | Price per Sq Ft |
|---|---|---|---|---|
| 11/09/2025 11/09/25 | Pending | -- | -- | -- |
| 10/29/2025 10/29/25 | For Sale | $349,000 | -- | $341 / Sq Ft |
Source: PrimeMLS
MLS Number: 5067660
- 190 Oak Cir Unit 2
- 1745 Roosevelt Hwy
- 33 Naomi's Way Unit 303
- 1749 Blakely Rd
- 214 Kylies Way
- 286 North St
- 2 Normand St
- 362 Hidden Oaks Dr
- 47 Spear Ln Unit 16
- 41 Spear Ln Unit 17
- 18 Walters Way
- 130 Young St
- 150 Franklin St
- 82 Hood St
- 35 Spear Ln Unit 18
- 2797 Malletts Bay Ave
- 39 Lapointe St
- 39 Gail St
- 192 Lafountain St
- 12 Whitney St






