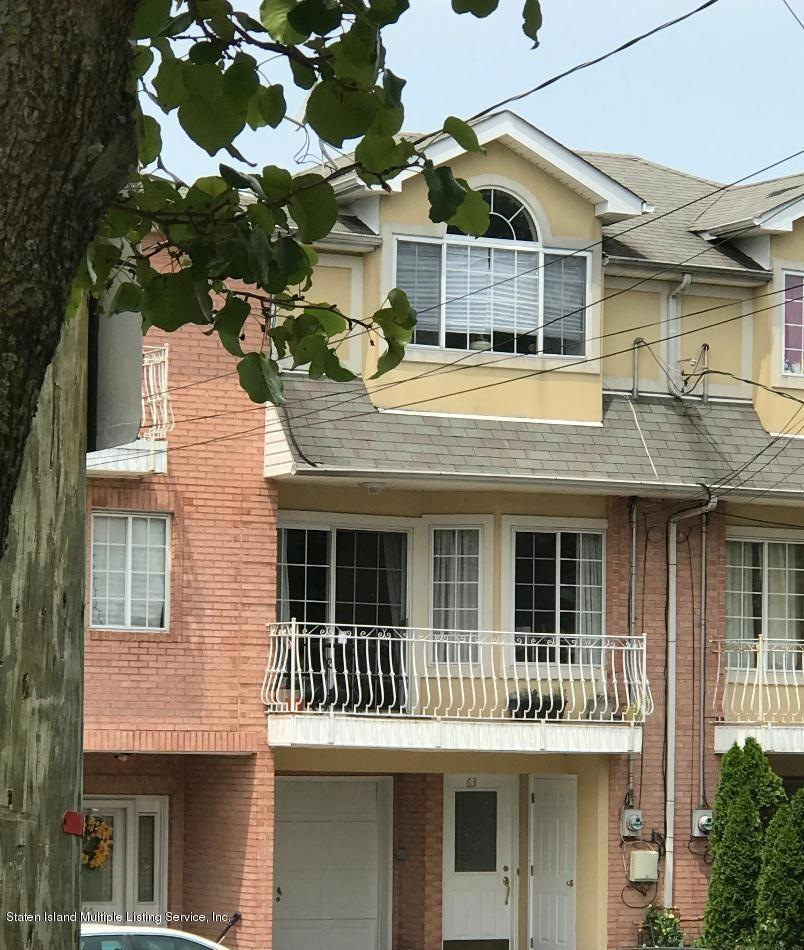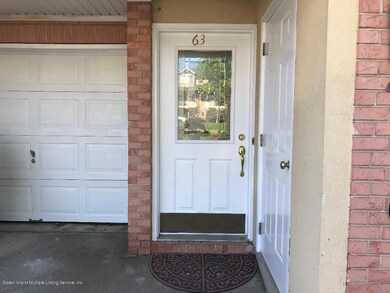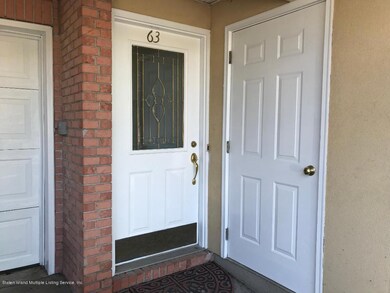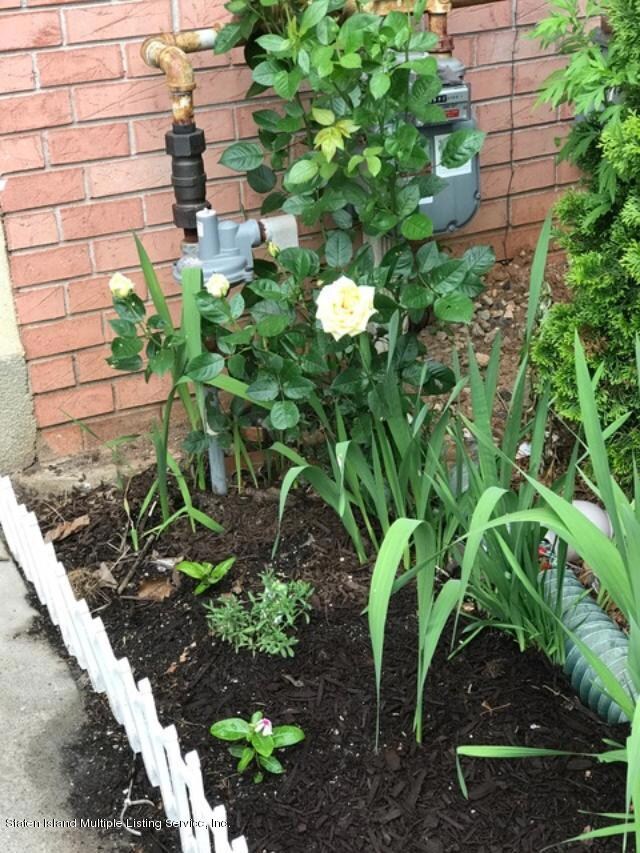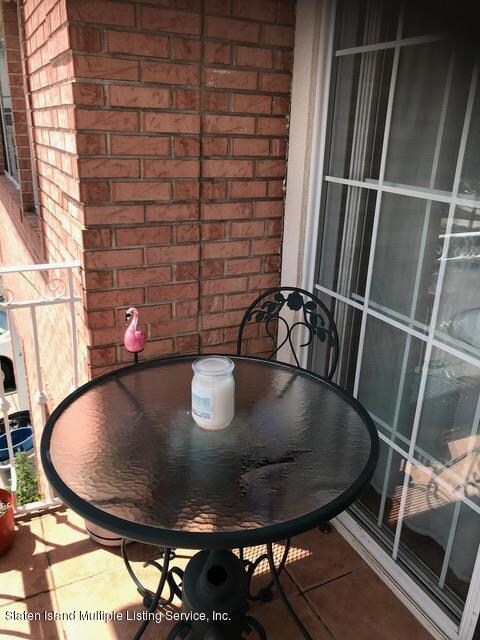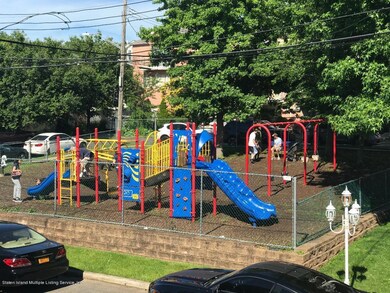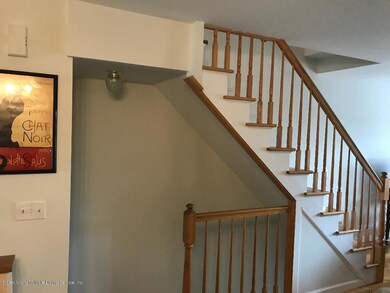
63 Peacock Loop Staten Island, NY 10309
Woodrow NeighborhoodHighlights
- Balcony
- 1 Car Attached Garage
- Patio
- Kathleen Grimm School For Leadership Rated A-
- Eat-In Kitchen
- Community Playground
About This Home
As of July 2023Oversized 3 bedroom 3 bathroom townhouse with Garage.Open concept floor plan, freshly painted with neutral colors.Sliding Glass Doors from Family room to private yard which has a 10 X 15 patio and garden area. Unique style, has vaulted ceilings,balcony off the living room, central air, beautiful hardwood floors. Master bedroom has a private bathroom.Huge Eat in Kitchen has double deep sink, an Island with pull out drawers, porcelain floor, a desk, and track lighting with modern fixtures. Lots of living space.Very low monthly HOA fee includes use of children's playground and snow removal. Desirable South Shore location.Near lots of shopping, schools, transportation,restaurants, gyms, beautiful parks, new multiplex movie theater, Staten Island Ice skating Pavilion, Roller Jam, and more.
Last Agent to Sell the Property
AT Real Estate Specialists License #49TR1140111 Listed on: 06/10/2019
Last Buyer's Agent
AT Real Estate Specialists License #49TR1140111 Listed on: 06/10/2019
Home Details
Home Type
- Single Family
Est. Annual Taxes
- $5,151
Year Built
- Built in 2002
Lot Details
- 1,140 Sq Ft Lot
- Lot Dimensions are 15.83 x 72
- Fenced
- Back Yard
- Property is zoned R 3-2
HOA Fees
- $51 Monthly HOA Fees
Parking
- 1 Car Attached Garage
- On-Street Parking
- Off-Street Parking
Home Design
- Brick Exterior Construction
- Vinyl Siding
- Stucco
Interior Spaces
- 1,684 Sq Ft Home
- 3-Story Property
- Ceiling Fan
- Open Floorplan
Kitchen
- Eat-In Kitchen
- Dishwasher
Bedrooms and Bathrooms
- 3 Bedrooms
- Primary Bathroom is a Full Bathroom
- Low Flow Toliet
Outdoor Features
- Balcony
- Patio
Utilities
- Forced Air Heating System
- Heating System Uses Natural Gas
- Programmable Thermostat
- 110 Volts
Listing and Financial Details
- Legal Lot and Block 0124 / 07356
- Assessor Parcel Number 07356-0124
Community Details
Overview
- Association fees include snow removal
Recreation
- Community Playground
Ownership History
Purchase Details
Home Financials for this Owner
Home Financials are based on the most recent Mortgage that was taken out on this home.Purchase Details
Home Financials for this Owner
Home Financials are based on the most recent Mortgage that was taken out on this home.Purchase Details
Home Financials for this Owner
Home Financials are based on the most recent Mortgage that was taken out on this home.Purchase Details
Home Financials for this Owner
Home Financials are based on the most recent Mortgage that was taken out on this home.Similar Homes in Staten Island, NY
Home Values in the Area
Average Home Value in this Area
Purchase History
| Date | Type | Sale Price | Title Company |
|---|---|---|---|
| Deed | $579,000 | The Security Title Guarantee | |
| Bargain Sale Deed | $480,000 | Sergeants Abstract Inc | |
| Interfamily Deed Transfer | -- | First American Title Ins Co | |
| Bargain Sale Deed | $303,186 | -- |
Mortgage History
| Date | Status | Loan Amount | Loan Type |
|---|---|---|---|
| Open | $346,000 | New Conventional | |
| Previous Owner | $9,164 | FHA | |
| Previous Owner | $452,787 | FHA | |
| Previous Owner | $5,817 | Stand Alone First | |
| Previous Owner | $85,000 | Credit Line Revolving | |
| Previous Owner | $239,000 | Stand Alone First |
Property History
| Date | Event | Price | Change | Sq Ft Price |
|---|---|---|---|---|
| 07/28/2023 07/28/23 | Sold | $580,055 | 0.0% | $344 / Sq Ft |
| 06/28/2023 06/28/23 | Pending | -- | -- | -- |
| 04/13/2023 04/13/23 | For Sale | $580,055 | +20.8% | $344 / Sq Ft |
| 11/15/2019 11/15/19 | Sold | $480,000 | -1.8% | $285 / Sq Ft |
| 10/03/2019 10/03/19 | Pending | -- | -- | -- |
| 06/10/2019 06/10/19 | For Sale | $488,800 | -- | $290 / Sq Ft |
Tax History Compared to Growth
Tax History
| Year | Tax Paid | Tax Assessment Tax Assessment Total Assessment is a certain percentage of the fair market value that is determined by local assessors to be the total taxable value of land and additions on the property. | Land | Improvement |
|---|---|---|---|---|
| 2025 | $5,935 | $35,580 | $4,542 | $31,038 |
| 2024 | $5,935 | $32,880 | $4,637 | $28,243 |
| 2023 | $6,001 | $29,549 | $4,381 | $25,168 |
| 2022 | $5,721 | $31,080 | $5,160 | $25,920 |
| 2021 | $5,823 | $28,920 | $5,160 | $23,760 |
| 2020 | $5,523 | $27,720 | $5,160 | $22,560 |
| 2019 | $5,151 | $28,800 | $5,160 | $23,640 |
| 2018 | $5,020 | $24,624 | $5,066 | $19,558 |
| 2017 | $4,868 | $23,880 | $5,160 | $18,720 |
| 2016 | $4,609 | $23,056 | $5,097 | $17,959 |
| 2015 | $3,938 | $21,751 | $4,619 | $17,132 |
| 2014 | $3,938 | $20,520 | $4,740 | $15,780 |
Agents Affiliated with this Home
-
Joseph Scuteri
J
Seller's Agent in 2023
Joseph Scuteri
Martino Realty Group
(917) 597-2706
1 in this area
31 Total Sales
-
B
Buyer's Agent in 2023
Bohe Liu
Bove Real Estate
-
Arlene Trunzo
A
Seller's Agent in 2019
Arlene Trunzo
AT Real Estate Specialists
(917) 359-1985
1 in this area
23 Total Sales
-
L
Buyer Co-Listing Agent in 2019
Liza Trunzo
AT Real Estate Specialists
Map
Source: Staten Island Multiple Listing Service
MLS Number: 1128845
APN: 07356-0124
- 24 Ostrich Ct
- 116 Churchill Ave
- 74 Pitney Ave
- 105 Churchill Ave
- 57 Herrick Ave
- 37 Quail Ln
- 75 Churchill Ave
- 86 Ambassador Ln
- 100 Robin Ct
- 78 Darnell Ln
- 182 Pembrook Loop
- 45 Outerbridge Ave
- 59 Pembrook Loop
- 23 Helene Ct
- 28 Mandy Ct
- 19 Woodrose Ln
- 149 Dunham St
- 11 Hallister St
- 24 White Oak Ln
- 66 Pleasant Plains Ave
