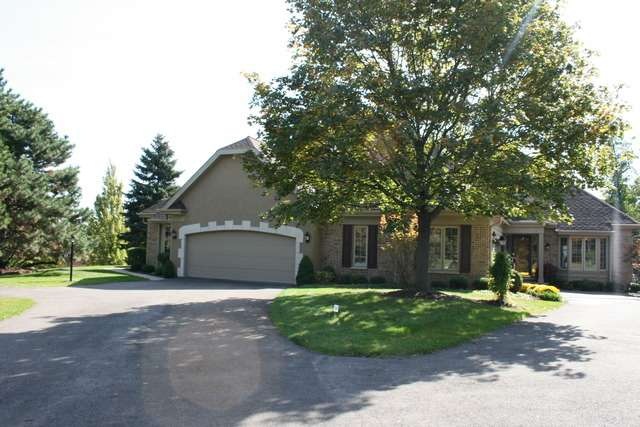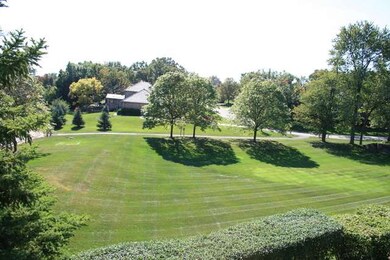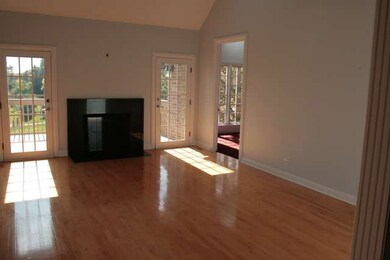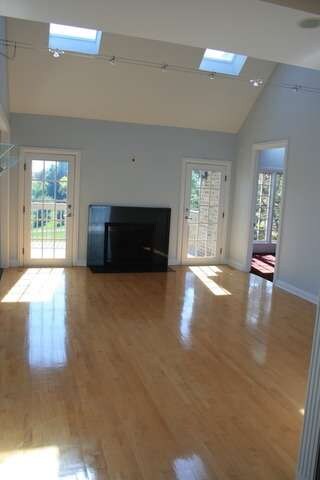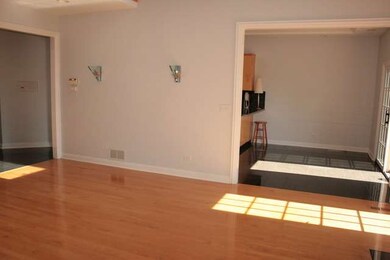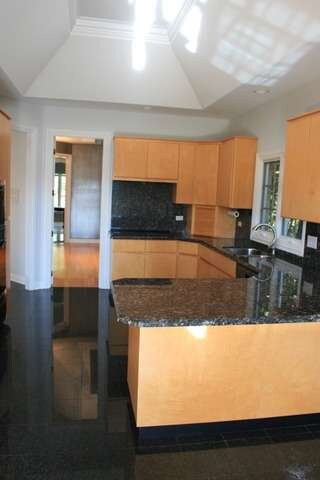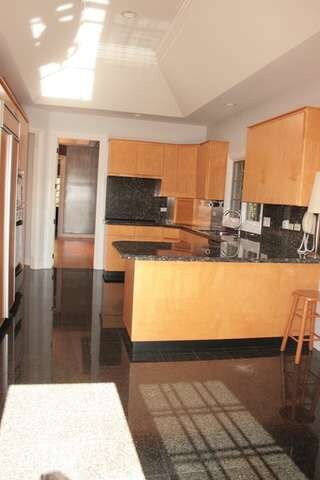
63 Pine Tree Ln Burr Ridge, IL 60527
Burr Ridge West NeighborhoodHighlights
- Deck
- Double Shower
- Wood Flooring
- Gower West Elementary School Rated A
- Vaulted Ceiling
- Main Floor Bedroom
About This Home
As of March 2021Take a rare opportunity to own one of only two 4400 square feet units in this luxury complex that has a beautiful hill-top view & walk-out lower level. This stunning brick end unit offers everyone a perfect life-style, with the choice of a main floor master bedroom with private sitting room or a second master on the second level with bath & loft featuring skylights and hardwood floors. Tray & vaulted ceilings featured throughout the home, plus glass & hardwood stairways. A perfect first floor home office offers a bay window, custom built-ins & desk. Your guests will love the elegant dining room with multi-tiered ceiling, custom lighting & bank of windows. Enjoy the sunny dream kitchen & its' lovely view or have coffee or a glass of wine on a deck that spans the width of the home. The massive lower level offers a 10' drop-down movie screen, private spa room, walk-in wine cellar, access to a paver patio, wet bar with refrigerator & fireplace. Agents note commission!
Last Agent to Sell the Property
Home Source Realty, Inc License #471005914 Listed on: 06/19/2015
Property Details
Home Type
- Condominium
Est. Annual Taxes
- $9,266
Year Built
- 1996
Lot Details
- End Unit
- Southern Exposure
- East or West Exposure
HOA Fees
- $450 per month
Parking
- Attached Garage
- Parking Available
- Garage Transmitter
- Garage Door Opener
- Driveway
- Off-Street Parking
- Parking Included in Price
- Garage Is Owned
Home Design
- Brick Exterior Construction
- Wood Shingle Roof
Interior Spaces
- Vaulted Ceiling
- Skylights
- Gas Log Fireplace
- Sitting Room
- Home Office
- Loft
- Home Gym
- Wood Flooring
- Finished Basement
- Finished Basement Bathroom
Kitchen
- Breakfast Bar
- Walk-In Pantry
- Oven or Range
- Microwave
- Dishwasher
Bedrooms and Bathrooms
- Main Floor Bedroom
- Primary Bathroom is a Full Bathroom
- Bathroom on Main Level
- Dual Sinks
- Whirlpool Bathtub
- Double Shower
- Separate Shower
Laundry
- Laundry on main level
- Dryer
- Washer
Home Security
Outdoor Features
- Deck
- Brick Porch or Patio
Utilities
- Central Air
- Heating System Uses Gas
- Lake Michigan Water
Additional Features
- North or South Exposure
- Property is near a bus stop
Listing and Financial Details
- Senior Tax Exemptions
- Homeowner Tax Exemptions
Community Details
Pet Policy
- Pets Allowed
Security
- Storm Screens
Ownership History
Purchase Details
Home Financials for this Owner
Home Financials are based on the most recent Mortgage that was taken out on this home.Purchase Details
Home Financials for this Owner
Home Financials are based on the most recent Mortgage that was taken out on this home.Purchase Details
Purchase Details
Purchase Details
Home Financials for this Owner
Home Financials are based on the most recent Mortgage that was taken out on this home.Similar Homes in Burr Ridge, IL
Home Values in the Area
Average Home Value in this Area
Purchase History
| Date | Type | Sale Price | Title Company |
|---|---|---|---|
| Warranty Deed | $580,000 | Fort Dearborn Land Title | |
| Deed | $575,000 | Attorney | |
| Interfamily Deed Transfer | -- | None Available | |
| Deed | $560,000 | -- | |
| Trustee Deed | $468,000 | -- |
Mortgage History
| Date | Status | Loan Amount | Loan Type |
|---|---|---|---|
| Previous Owner | $170,000 | Credit Line Revolving | |
| Previous Owner | $130,000 | Commercial | |
| Previous Owner | $100,000 | Commercial | |
| Previous Owner | $420,000 | Purchase Money Mortgage |
Property History
| Date | Event | Price | Change | Sq Ft Price |
|---|---|---|---|---|
| 03/23/2021 03/23/21 | Sold | $580,000 | -3.2% | $117 / Sq Ft |
| 12/20/2020 12/20/20 | Pending | -- | -- | -- |
| 09/08/2020 09/08/20 | For Sale | $599,000 | +4.2% | $121 / Sq Ft |
| 12/23/2015 12/23/15 | Sold | $575,000 | -4.1% | $131 / Sq Ft |
| 12/01/2015 12/01/15 | Pending | -- | -- | -- |
| 10/31/2015 10/31/15 | Price Changed | $599,500 | -0.1% | $136 / Sq Ft |
| 10/12/2015 10/12/15 | For Sale | $599,900 | +4.3% | $136 / Sq Ft |
| 09/03/2015 09/03/15 | Off Market | $575,000 | -- | -- |
| 08/18/2015 08/18/15 | Price Changed | $599,900 | -5.5% | $136 / Sq Ft |
| 08/13/2015 08/13/15 | Price Changed | $635,000 | -1.6% | $144 / Sq Ft |
| 07/27/2015 07/27/15 | Price Changed | $645,000 | -1.5% | $147 / Sq Ft |
| 06/30/2015 06/30/15 | Price Changed | $655,000 | -4.9% | $149 / Sq Ft |
| 06/19/2015 06/19/15 | For Sale | $689,000 | -- | $157 / Sq Ft |
Tax History Compared to Growth
Tax History
| Year | Tax Paid | Tax Assessment Tax Assessment Total Assessment is a certain percentage of the fair market value that is determined by local assessors to be the total taxable value of land and additions on the property. | Land | Improvement |
|---|---|---|---|---|
| 2023 | $9,266 | $188,700 | $48,850 | $139,850 |
| 2022 | $9,494 | $194,340 | $50,310 | $144,030 |
| 2021 | $8,887 | $192,130 | $49,740 | $142,390 |
| 2020 | $8,759 | $188,320 | $48,750 | $139,570 |
| 2019 | $8,418 | $180,700 | $46,780 | $133,920 |
| 2018 | $9,517 | $210,210 | $41,580 | $168,630 |
| 2017 | $9,685 | $202,280 | $40,010 | $162,270 |
| 2016 | $9,461 | $193,050 | $38,180 | $154,870 |
| 2015 | $9,551 | $189,190 | $37,420 | $151,770 |
| 2014 | $10,067 | $195,680 | $38,700 | $156,980 |
| 2013 | $9,827 | $194,770 | $38,520 | $156,250 |
Agents Affiliated with this Home
-
Jorie Peirce

Seller's Agent in 2021
Jorie Peirce
Berkshire Hathaway HomeServices Chicago
(630) 247-2490
11 in this area
41 Total Sales
-
Dana Bern

Buyer's Agent in 2021
Dana Bern
john greene Realtor
(630) 335-2675
1 in this area
65 Total Sales
-
Audrey Johnson

Seller's Agent in 2015
Audrey Johnson
Home Source Realty, Inc
(708) 846-6494
69 Total Sales
Map
Source: Midwest Real Estate Data (MRED)
MLS Number: MRD08960177
APN: 09-36-104-059
- 8090 S Garfield Ave Unit 3-1
- 7962 S Garfield Ave Unit 109
- 560 81st St
- 7914 S Garfield Ave
- 8170 Lake Ridge Dr
- 25 Lake Ridge Club Dr
- 8100 S County Line Rd
- 8101 S County Line Rd
- 219 W 79th St
- 17 Ambriance Dr
- 5 Todor Ct
- 150 W 74th St
- 8698 S Madison St
- 909 Prairie Ridge Ct
- 801 Village Center Dr Unit 405
- 450 Village Center Dr Unit 217
- 6 Normandee Ct
- 7240 Giddings Ave
- 7213 Giddings Ave
- 8673 Timber Ridge Dr
