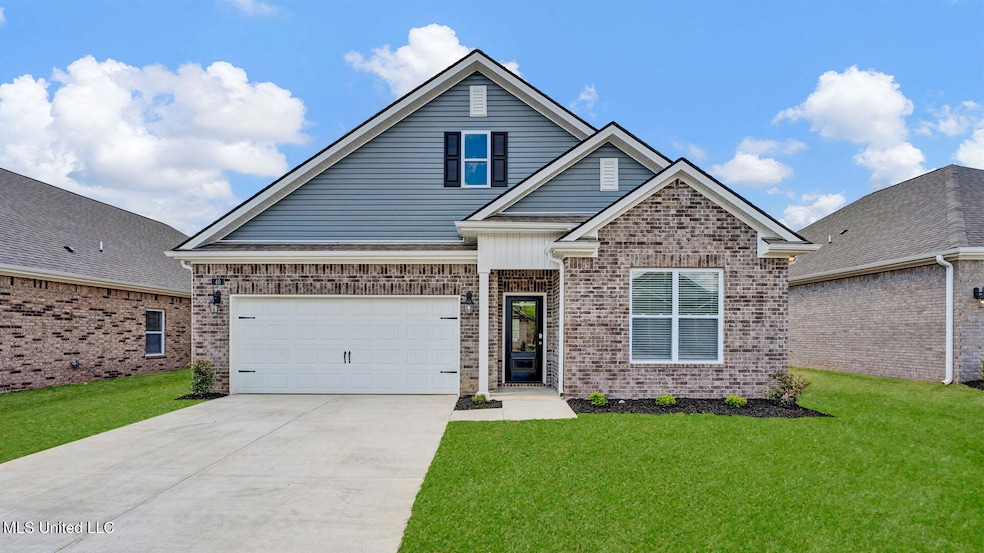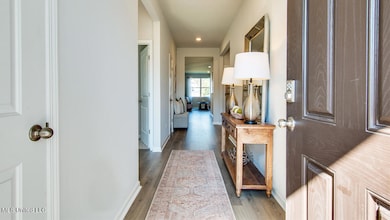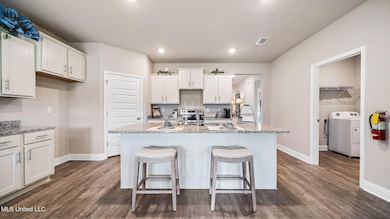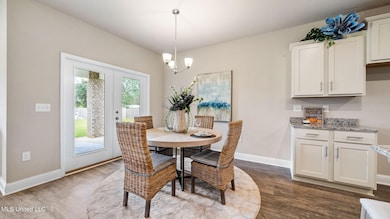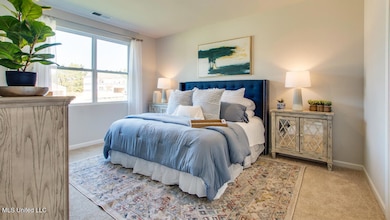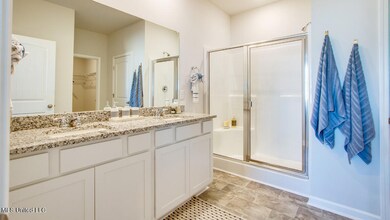63 Powell Place Byhalia, MS 38611
Estimated payment $2,018/month
Highlights
- New Construction
- Granite Countertops
- Laundry Room
- Open Floorplan
- Walk-In Pantry
- Smart Home
About This Home
includes many contemporary features, and an open-concept design and 9' ceilings enhance the wonderful feel of this home. The kitchen includes a large island perfect for bar-style eating or entertaining, a walk-in pantry, and plenty of cabinets and counter space. The dining room overlooks the covered porch, which is a great area for relaxing and dining al fresco. The large Primary Bedroom, located at the back of the home for privacy, can comfortably fit a king-size bed, and includes an en suite bathroom with double vanity, separate linen closet, and a large walk-in closet. Two other bedrooms share a second bathroom. The laundry room is located right off the garage entry, convenient to all bedrooms. All homes will feature our Home Is Connected, Smart Home Technology Package. Pictures, photographs, colors, features, and sizes are for illustration purposes only and will vary from the homes as built.
Home Details
Home Type
- Single Family
Est. Annual Taxes
- $2,000
Year Built
- Built in 2025 | New Construction
HOA Fees
- $29 Monthly HOA Fees
Parking
- 2 Car Garage
Home Design
- Brick Exterior Construction
- Slab Foundation
- Architectural Shingle Roof
- HardiePlank Type
Interior Spaces
- 1,883 Sq Ft Home
- 1-Story Property
- Open Floorplan
- Electric Fireplace
- Smart Home
- Laundry Room
Kitchen
- Walk-In Pantry
- Electric Range
- Kitchen Island
- Granite Countertops
Bedrooms and Bathrooms
- 4 Bedrooms
- 2 Full Bathrooms
Schools
- Hw Byers Elementary And Middle School
- Hw Byers High School
Additional Features
- Rain Gutters
- 0.3 Acre Lot
- Central Heating and Cooling System
Community Details
- Association fees include ground maintenance
- Twin Lakes Subdivision
- The community has rules related to covenants, conditions, and restrictions
Listing and Financial Details
- Assessor Parcel Number 160
Map
Home Values in the Area
Average Home Value in this Area
Property History
| Date | Event | Price | List to Sale | Price per Sq Ft |
|---|---|---|---|---|
| 11/19/2025 11/19/25 | For Sale | $344,990 | -- | $183 / Sq Ft |
Source: MLS United
MLS Number: 4132040
- 74 Powell Place
- 81 Powell Place
- 87 Powell Place
- 68 Ozark Dr
- 82 Pickwick Place
- 73 Powell Place
- 90 Pickwick Place
- 87 Banks Blvd
- 16 Pickwick Place
- 5 Pickwick Place
- 73 Pickwick Place
- CLIFTON Plan at Twin Lakes
- CAMERON Plan at Twin Lakes
- DOVER Plan at Twin Lakes
- LACOMBE Plan at Twin Lakes
- KENNER Plan at Twin Lakes
- BRISTOL Plan at Twin Lakes
- 96 Twin Lakes Dr
- 26 Ozark Dr
- 68 Pickwick Place
- 24 Pine St
- 25 Grove Blvd
- 512 Mount Ivy Dr
- 531 Laurel Park Dr
- 151 Clifton Place
- 325 S Center St Unit 40
- 186 E South St Unit 1
- 325 S Center St
- 288 S Center St
- 115 Dannon Springs Dr
- 300 Center Springs Place
- 635 Sycamore Rd
- 298 W Poplar Ave
- 760 Gable Ln
- 109 W Pecan Valley St
- 292 E Valleywood Dr Unit 292 e
- 250 Maynard Way
- 4648 Jasper Park Ln
- 496 Quail Crest Dr
- 6731 Cataloochee Cove
