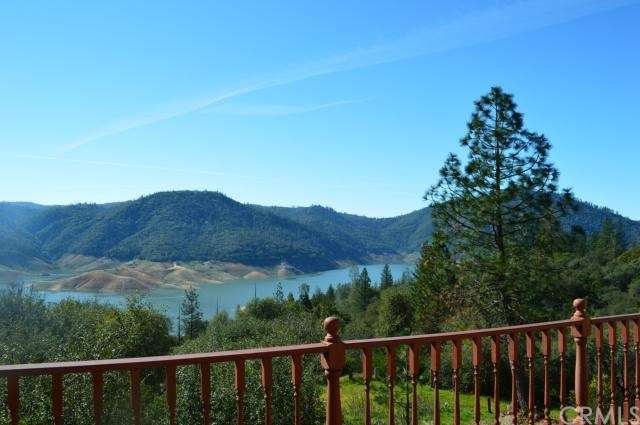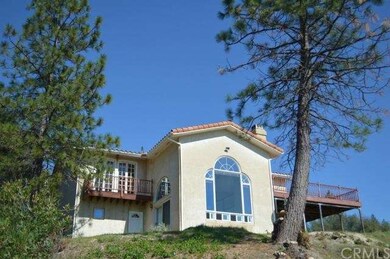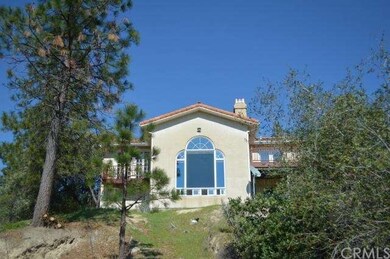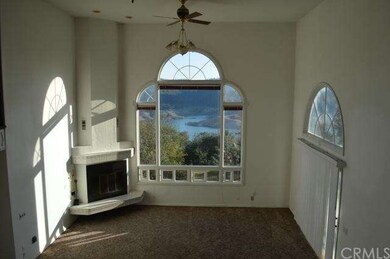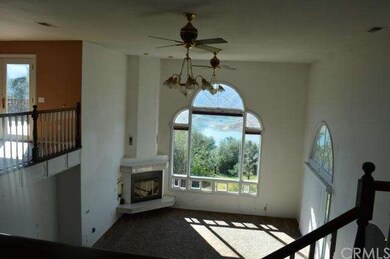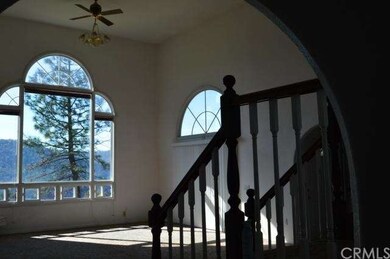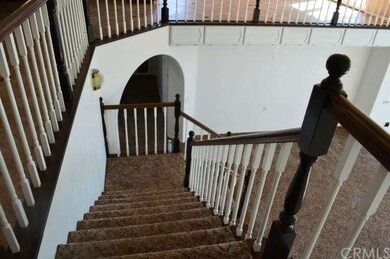
63 Quail Point Ln Oroville, CA 95966
Highlights
- Marina
- Fishing
- Panoramic View
- Community Stables
- Gated Parking
- 11.41 Acre Lot
About This Home
As of June 2023Amazing opportunity to own this peaceful and spectacular setting overlooking Lake Oroville. This beautiful 3,168 sq. ft. home is complete with large windows throughout to take advantage of the wonderful lake views. This property abuts the State property line at Lake Oroville, which is as close as you can get to the lake and is less than a mile from the free Enterprise Boat Ramp for fishing and boating. Open the front door of this home to the tiled entry overlooking the expansive two-story great room with large, arched windows and a beautiful lake view beyond. The kitchen, dining room and master bedroom are on the main entry level and the additional two bedrooms, bonus room, laundry room and office are located on the lower level. The kitchen contains an abundance of beautiful cherry cabinets with a built-in desk and pantry, granite counters, tile flooring, trash compactor, Jennair cooktop with grill and griddle and room for second refrigerator or freezer. The tiled dining room overlooks the great room with French doors leading to a large deck overlooking the lake. The master bed. has 8 ft. antique French doors with lake views. Radiant flooring throughout, 15 x 40 storage bldg., skylights, baths attached to the two downstairs bedrooms...much more!
Last Agent to Sell the Property
Karen Whitlow Martin Real Estate License #01387933 Listed on: 02/20/2015
Last Buyer's Agent
non member Agent Oroville
Non-Member Office OROVILLE License #012356789
Home Details
Home Type
- Single Family
Est. Annual Taxes
- $2,191
Year Built
- Built in 1992
Lot Details
- 11.41 Acre Lot
- Property fronts a county road
- Rural Setting
- Wooded Lot
Property Views
- Lake
- Panoramic
- Woods
- Mountain
Home Design
- Stucco
Interior Spaces
- 3,168 Sq Ft Home
- Open Floorplan
- Central Vacuum
- Cathedral Ceiling
- Wood Burning Fireplace
- Double Pane Windows
- Entryway
- Great Room with Fireplace
- Dining Room
- Home Office
- Bonus Room
- Alarm System
Kitchen
- Breakfast Bar
- Gas Oven
- Dishwasher
- Kitchen Island
- Granite Countertops
Flooring
- Carpet
- Tile
Bedrooms and Bathrooms
- 3 Bedrooms
- Main Floor Bedroom
- Walk-In Closet
- 4 Full Bathrooms
Laundry
- Laundry Room
- Laundry Chute
Parking
- Parking Available
- Gravel Driveway
- Gated Parking
Outdoor Features
- Living Room Balcony
- Deck
- Patio
- Shed
Utilities
- Central Heating and Cooling System
- Heating System Uses Propane
- Propane
- Well
- Conventional Septic
Listing and Financial Details
- Assessor Parcel Number 071300005000
Community Details
Overview
- No Home Owners Association
- Reservoir in Community
- Foothills
- Mountainous Community
Recreation
- Marina
- Fishing
- Hunting
- Community Stables
- Horse Trails
Ownership History
Purchase Details
Home Financials for this Owner
Home Financials are based on the most recent Mortgage that was taken out on this home.Purchase Details
Home Financials for this Owner
Home Financials are based on the most recent Mortgage that was taken out on this home.Purchase Details
Home Financials for this Owner
Home Financials are based on the most recent Mortgage that was taken out on this home.Purchase Details
Home Financials for this Owner
Home Financials are based on the most recent Mortgage that was taken out on this home.Purchase Details
Home Financials for this Owner
Home Financials are based on the most recent Mortgage that was taken out on this home.Purchase Details
Home Financials for this Owner
Home Financials are based on the most recent Mortgage that was taken out on this home.Similar Homes in Oroville, CA
Home Values in the Area
Average Home Value in this Area
Purchase History
| Date | Type | Sale Price | Title Company |
|---|---|---|---|
| Grant Deed | $199,000 | Mid Valley Title | |
| Grant Deed | $120,000 | Mid Valley Title & Escrow Co | |
| Grant Deed | $480,000 | Mid Valley Title & Escrow Co | |
| Grant Deed | $350,000 | Mid Valley Title & Escrow Co | |
| Interfamily Deed Transfer | -- | -- | |
| Interfamily Deed Transfer | -- | -- |
Mortgage History
| Date | Status | Loan Amount | Loan Type |
|---|---|---|---|
| Previous Owner | $151,941 | New Conventional | |
| Previous Owner | $40,000 | Stand Alone Second | |
| Previous Owner | $191,600 | Stand Alone First | |
| Previous Owner | $195,000 | Stand Alone First | |
| Previous Owner | $190,000 | Unknown | |
| Previous Owner | $50,000 | No Value Available |
Property History
| Date | Event | Price | Change | Sq Ft Price |
|---|---|---|---|---|
| 06/02/2023 06/02/23 | Sold | $199,000 | 0.0% | $1,082 / Sq Ft |
| 05/06/2023 05/06/23 | Pending | -- | -- | -- |
| 05/05/2023 05/05/23 | For Sale | $199,000 | +65.8% | $1,082 / Sq Ft |
| 05/18/2021 05/18/21 | Sold | $120,000 | +20.1% | $38 / Sq Ft |
| 04/13/2021 04/13/21 | Pending | -- | -- | -- |
| 04/09/2021 04/09/21 | For Sale | $99,950 | -79.2% | $32 / Sq Ft |
| 08/05/2019 08/05/19 | Sold | $480,000 | -8.6% | $152 / Sq Ft |
| 05/15/2019 05/15/19 | For Sale | $525,000 | +50.0% | $166 / Sq Ft |
| 09/04/2015 09/04/15 | Sold | $350,000 | -9.1% | $110 / Sq Ft |
| 08/23/2015 08/23/15 | Pending | -- | -- | -- |
| 08/18/2015 08/18/15 | Price Changed | $385,000 | -3.4% | $122 / Sq Ft |
| 02/20/2015 02/20/15 | For Sale | $398,500 | -- | $126 / Sq Ft |
Tax History Compared to Growth
Tax History
| Year | Tax Paid | Tax Assessment Tax Assessment Total Assessment is a certain percentage of the fair market value that is determined by local assessors to be the total taxable value of land and additions on the property. | Land | Improvement |
|---|---|---|---|---|
| 2025 | $2,191 | $207,039 | $166,464 | $40,575 |
| 2024 | $2,191 | $202,980 | $163,200 | $39,780 |
| 2023 | $1,365 | $124,848 | $124,848 | $0 |
| 2022 | $1,323 | $122,400 | $122,400 | $0 |
| 2021 | $1,677 | $161,657 | $161,657 | $0 |
| 2020 | $5,121 | $480,000 | $160,000 | $320,000 |
| 2019 | $4,037 | $371,422 | $106,120 | $265,302 |
| 2018 | $3,979 | $364,140 | $104,040 | $260,100 |
| 2017 | $3,875 | $357,000 | $102,000 | $255,000 |
| 2016 | $3,779 | $350,000 | $100,000 | $250,000 |
| 2015 | $3,109 | $294,034 | $44,619 | $249,415 |
| 2014 | $3,100 | $288,275 | $43,745 | $244,530 |
Agents Affiliated with this Home
-
David Black

Seller's Agent in 2023
David Black
Table Mountain Realty, Inc.
(530) 370-5519
42 Total Sales
-
Mitchell Black
M
Seller Co-Listing Agent in 2023
Mitchell Black
Table Mountain Realty, Inc.
(530) 534-5376
26 Total Sales
-
S
Buyer's Agent in 2023
Sally Johns
Johnson Real Estate
-
Derrick Sanderson

Seller's Agent in 2021
Derrick Sanderson
eXp Realty of California, Inc.
(816) 304-0887
41 Total Sales
-
J
Buyer's Agent in 2021
Jill Moore
eXp Realty of California Inc
-
Brandi Laffins

Seller's Agent in 2019
Brandi Laffins
RE/MAX
(530) 321-9562
156 Total Sales
Map
Source: California Regional Multiple Listing Service (CRMLS)
MLS Number: OR15037818
APN: 071-300-005-000
- 337 Rocky Point Rd
- 555 Craig Access Rd
- 0 Cochise Dr
- 0 Craig Access Rd Unit SN25037022
- 130 Canfield Dr
- 0 Union Bar Rd Unit OR24143425
- 1289 Lumpkin Rd
- 804 Craig Access Rd
- 1364 Lumpkin Rd
- 0 Bridgeview Cir
- 0 Crystal Ranch Rd
- 197 Edgehill Dr
- 132 Rebel Ln
- 0 Elams Ranch Rd Unit 225113394
- 0 Eddy Ct
- 254 Elams Ranch Rd
- 101 Powell Ridge Rd
- 24 Broken Springs Rd
- 27 Dancing Wind Dr
- 0 Powell Ridge Rd Unit 24-2292
