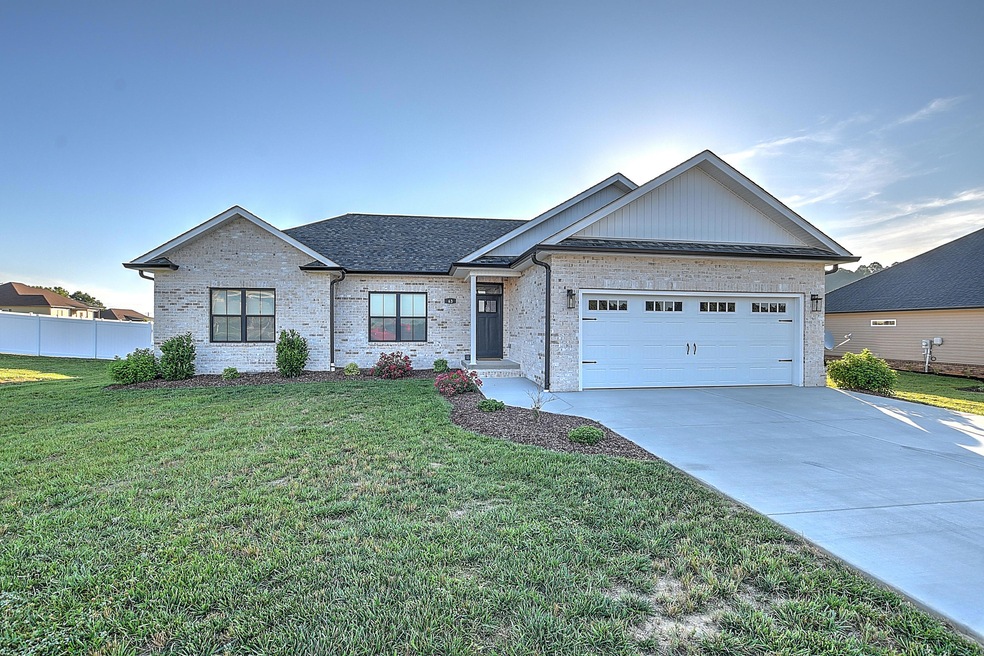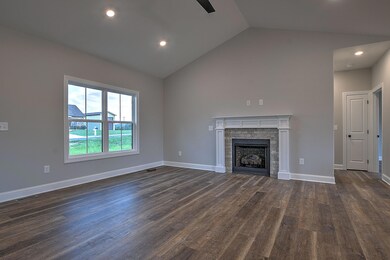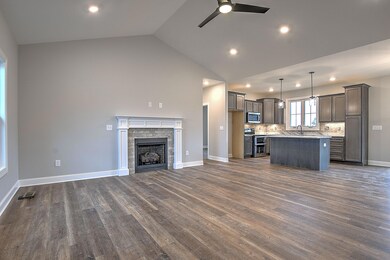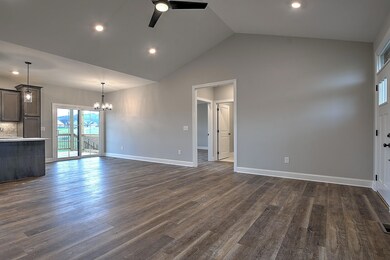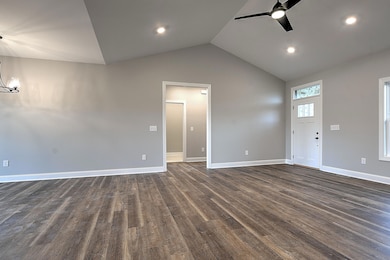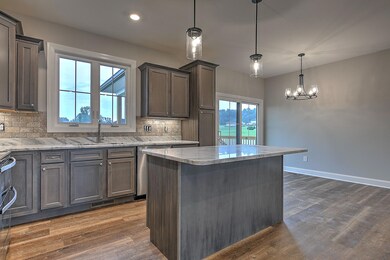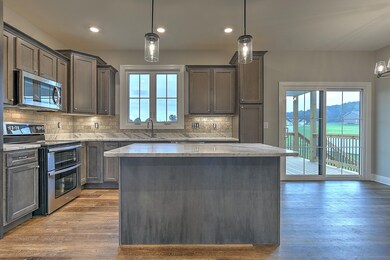
63 Rhetts Way Jonesborough, TN 37659
Highlights
- Open Floorplan
- Granite Countertops
- Double Pane Windows
- Wood Flooring
- Covered Patio or Porch
- Kitchen Island
About This Home
As of September 2021Here is a like brand new construction home less than 1 year old built by Jason Day Construction. This beautiful white brick and vinyl siding home with black windows is sure to catch your eye. Not to mention it's fixed on a 0.53 +/- acre lot with a brand new vinyl fenced in back yard. The open concept living area features engineered hardwood floors, gas fireplace, and vaulted ceilings. The spacious kitchen has custom cabinets, granite counter tops, custom back splash, under cabinet lights, all stainless steel appliances, and a farm sink. The large master bedroom features a tray ceiling with shiplap and a large walk-in closet. Master bathroom features dual-vanities with granite tops, and custom tile shower with rain maker. On the opposite end of the home is two spare bedrooms with closets and another full bathroom. This home is barely lived in and won't last long on today's market! **This home is occupied, appointments are required.** Buyer/buyers agent to verify all info.
Last Agent to Sell the Property
The Elite Team Agency License #334258 Listed on: 07/02/2021
Last Buyer's Agent
Kayla Janeway
Century 21 Legacy License #350631
Home Details
Home Type
- Single Family
Est. Annual Taxes
- $1,381
Year Built
- Built in 2020
Lot Details
- 0.53 Acre Lot
- Back Yard Fenced
- Level Lot
- Cleared Lot
- Property is in good condition
Parking
- 2 Car Garage
Home Design
- Brick Exterior Construction
- Shingle Roof
- Vinyl Siding
Interior Spaces
- 1,686 Sq Ft Home
- 1-Story Property
- Open Floorplan
- Gas Log Fireplace
- Double Pane Windows
- Living Room with Fireplace
- Crawl Space
- Fire and Smoke Detector
Kitchen
- Electric Range
- Microwave
- Dishwasher
- Kitchen Island
- Granite Countertops
Flooring
- Wood
- Ceramic Tile
Bedrooms and Bathrooms
- 3 Bedrooms
- 2 Full Bathrooms
Outdoor Features
- Covered Patio or Porch
Schools
- Sulphur Springs Elementary And Middle School
- Daniel Boone High School
Utilities
- Central Air
- Heat Pump System
- Septic Tank
- Cable TV Available
Community Details
- FHA/VA Approved Complex
Listing and Financial Details
- Assessor Parcel Number 018g B 025.00 000
Ownership History
Purchase Details
Home Financials for this Owner
Home Financials are based on the most recent Mortgage that was taken out on this home.Purchase Details
Home Financials for this Owner
Home Financials are based on the most recent Mortgage that was taken out on this home.Purchase Details
Home Financials for this Owner
Home Financials are based on the most recent Mortgage that was taken out on this home.Similar Homes in Jonesborough, TN
Home Values in the Area
Average Home Value in this Area
Purchase History
| Date | Type | Sale Price | Title Company |
|---|---|---|---|
| Warranty Deed | $369,900 | None Available | |
| Warranty Deed | $324,000 | Unified Title & Escrow Inc | |
| Warranty Deed | $41,689 | None Available |
Mortgage History
| Date | Status | Loan Amount | Loan Type |
|---|---|---|---|
| Open | $369,900 | New Conventional | |
| Previous Owner | $307,800 | New Conventional | |
| Previous Owner | $307,800 | New Conventional | |
| Previous Owner | $260,000 | Construction |
Property History
| Date | Event | Price | Change | Sq Ft Price |
|---|---|---|---|---|
| 09/02/2021 09/02/21 | Sold | $369,900 | 0.0% | $219 / Sq Ft |
| 07/23/2021 07/23/21 | Pending | -- | -- | -- |
| 07/02/2021 07/02/21 | For Sale | $369,900 | +14.2% | $219 / Sq Ft |
| 10/26/2020 10/26/20 | Sold | $324,000 | -0.3% | $192 / Sq Ft |
| 09/25/2020 09/25/20 | Pending | -- | -- | -- |
| 08/25/2020 08/25/20 | For Sale | $325,000 | -- | $193 / Sq Ft |
Tax History Compared to Growth
Tax History
| Year | Tax Paid | Tax Assessment Tax Assessment Total Assessment is a certain percentage of the fair market value that is determined by local assessors to be the total taxable value of land and additions on the property. | Land | Improvement |
|---|---|---|---|---|
| 2024 | $1,381 | $96,350 | $15,300 | $81,050 |
| 2022 | $1,381 | $64,250 | $8,800 | $55,450 |
| 2021 | $1,381 | $64,250 | $8,800 | $55,450 |
| 2020 | $189 | $64,250 | $8,800 | $55,450 |
| 2019 | $164 | $8,800 | $8,800 | $0 |
| 2018 | $164 | $6,875 | $6,875 | $0 |
Agents Affiliated with this Home
-
Dylan Holly
D
Seller's Agent in 2021
Dylan Holly
The Elite Team Agency
(423) 430-7807
169 Total Sales
-
Jason Day

Seller Co-Listing Agent in 2021
Jason Day
The Elite Team Agency
(423) 631-0355
140 Total Sales
-
K
Buyer's Agent in 2021
Kayla Janeway
Century 21 Legacy
-
Danielle Ricker-Cutshaw

Buyer's Agent in 2020
Danielle Ricker-Cutshaw
Realty Executives East TN Realtors
(423) 552-8837
53 Total Sales
Map
Source: Tennessee/Virginia Regional MLS
MLS Number: 9924971
APN: 090018G B 02500
- 1332 Harmony Rd
- 110 Rhetts Way
- Lot 14 Steepleview Ct
- Lot 9 Larkins Farm Dr
- Lot 10 Larkins Farm Dr
- Lot 19 Steepleview Ct
- Lot 15 Steepleview Ct
- Lot 13 Larkins Farm Dr
- 166 Booher Rd
- Tbd Tranquil Ct
- TBD Harmony Rd
- 140 Hulse Rd
- 120 Wheelock Rd
- 00 Rd
- 0 A Deakins Rd
- 00 Jackson Rd Unit Lot 12
- 00 Jackson Rd Unit Lot 11
- 00 Jackson Rd Unit Lot 10
- 290 Kinchloe Mill Rd
- 1034 Millway Ct
