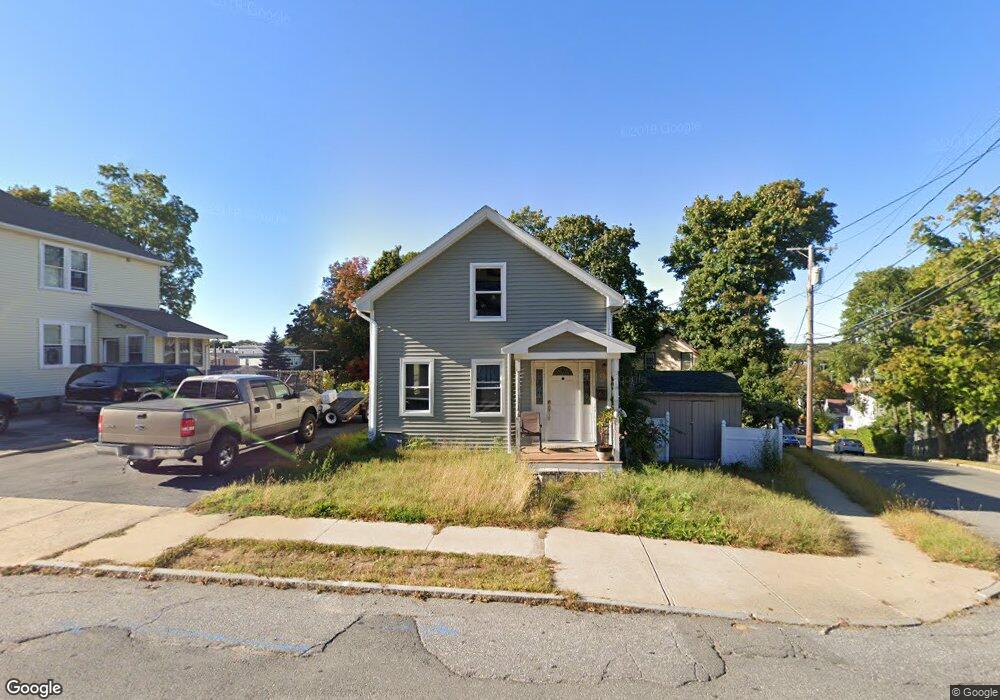63 Richardson St Wakefield, MA 01880
East Side NeighborhoodEstimated Value: $485,000 - $893,708
5
Beds
3
Baths
1,961
Sq Ft
$383/Sq Ft
Est. Value
About This Home
This home is located at 63 Richardson St, Wakefield, MA 01880 and is currently estimated at $751,427, approximately $383 per square foot. 63 Richardson St is a home located in Middlesex County with nearby schools including Wakefield Memorial High School, St Joseph School, and Odyssey Day School.
Ownership History
Date
Name
Owned For
Owner Type
Purchase Details
Closed on
Sep 26, 2003
Sold by
Moynihan Margaret T and Moynihan Dennis
Bought by
Doyle-Day Andrea L and Day Steven R
Current Estimated Value
Home Financials for this Owner
Home Financials are based on the most recent Mortgage that was taken out on this home.
Original Mortgage
$228,000
Outstanding Balance
$106,982
Interest Rate
6.29%
Mortgage Type
Purchase Money Mortgage
Estimated Equity
$644,445
Create a Home Valuation Report for This Property
The Home Valuation Report is an in-depth analysis detailing your home's value as well as a comparison with similar homes in the area
Home Values in the Area
Average Home Value in this Area
Purchase History
| Date | Buyer | Sale Price | Title Company |
|---|---|---|---|
| Doyle-Day Andrea L | $240,000 | -- |
Source: Public Records
Mortgage History
| Date | Status | Borrower | Loan Amount |
|---|---|---|---|
| Open | Doyle-Day Andrea L | $228,000 |
Source: Public Records
Tax History Compared to Growth
Tax History
| Year | Tax Paid | Tax Assessment Tax Assessment Total Assessment is a certain percentage of the fair market value that is determined by local assessors to be the total taxable value of land and additions on the property. | Land | Improvement |
|---|---|---|---|---|
| 2025 | $7,164 | $631,200 | $355,500 | $275,700 |
| 2024 | $7,059 | $627,500 | $353,400 | $274,100 |
| 2023 | $6,715 | $572,500 | $322,300 | $250,200 |
| 2022 | $6,425 | $521,500 | $293,500 | $228,000 |
| 2021 | $6,379 | $501,100 | $273,600 | $227,500 |
| 2020 | $5,984 | $468,600 | $255,800 | $212,800 |
| 2019 | $5,716 | $445,500 | $243,200 | $202,300 |
| 2018 | $5,321 | $410,900 | $224,300 | $186,600 |
| 2017 | $5,006 | $384,200 | $209,700 | $174,500 |
| 2016 | $5,014 | $371,700 | $198,400 | $173,300 |
| 2015 | $4,683 | $347,400 | $185,300 | $162,100 |
| 2014 | $4,270 | $334,100 | $178,200 | $155,900 |
Source: Public Records
Map
Nearby Homes
- 35 Richardson St Unit 2
- 38 Bennett St Unit 3D
- 51 Crescent St
- 199 Nahant St
- 16 Pleasant St
- 62 Foundry St Unit 310
- 62 Foundry St Unit 312
- 62 Foundry St Unit 412
- 62 Foundry St Unit 204
- 62 Foundry St Unit 309
- 62 Foundry St Unit 202
- 62 Foundry St Unit 208
- 62 Foundry St Unit 414
- 0 Everett St
- 69 Foundry St Unit 310
- 69 Foundry St Unit 416
- 1 Sidney St
- 248 Albion St Unit 321
- 6 Avon Ct Unit 2
- 762 Main St
- 61 Richardson St
- 18 Melvin St
- 17 Melvin St
- 66 Richardson St
- 20 Melvin St
- 22 Bancroft Ave
- 59 Richardson St Unit A
- 59 Richardson St
- 59a Richardson St
- 59a Richardson St Unit Apartment 1
- 59a Richardson St
- 64 Richardson St
- 64 Richardson St Unit 1
- 64 Richardson St Unit 2
- 13 Melvin St Unit B
- 13 Melvin St
- 13 Melvin St Unit 2
- 13 Melvin St Unit 1
- 22 Melvin St
- 22 Melvin St Unit 1
