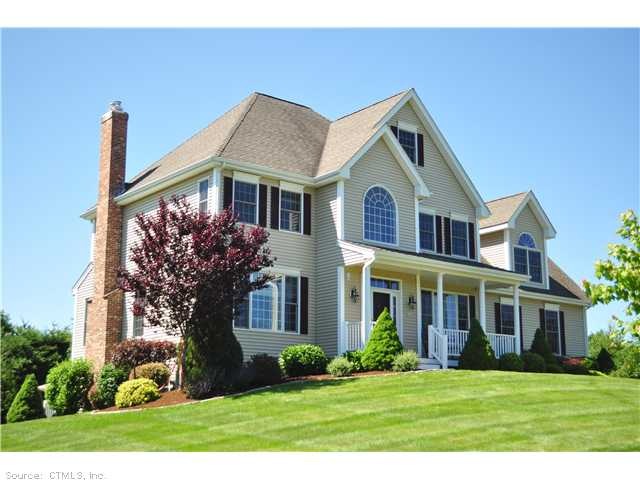
63 Ridgeview Way Ellington, CT 06029
Ellington Neighborhood
4
Beds
3.5
Baths
3,246
Sq Ft
0.77
Acres
Highlights
- Open Floorplan
- Deck
- 1 Fireplace
- Colonial Architecture
- Attic
- Thermal Windows
About This Home
As of July 2023Stunning santini-built colonial in gasek farms! Exceptionally finished 1100 sqr ft walkout basement w/full bath! Open floor plan, sunroom has vaulted ceiling & slider to deck, master suite w/sitting area, level yard, paver patio & lovely open front porch
Home Details
Home Type
- Single Family
Est. Annual Taxes
- $9,482
Year Built
- Built in 2002
Lot Details
- 0.77 Acre Lot
- Cul-De-Sac
- Stone Wall
- Level Lot
Home Design
- Colonial Architecture
- Vinyl Siding
Interior Spaces
- 3,246 Sq Ft Home
- Open Floorplan
- 1 Fireplace
- Thermal Windows
- Pull Down Stairs to Attic
Kitchen
- Gas Oven or Range
- Microwave
- Dishwasher
Bedrooms and Bathrooms
- 4 Bedrooms
Finished Basement
- Walk-Out Basement
- Basement Fills Entire Space Under The House
Home Security
- Home Security System
- Fire Suppression System
Parking
- 2 Car Attached Garage
- Parking Deck
- Automatic Garage Door Opener
- Driveway
Outdoor Features
- Deck
- Porch
Schools
- Windermere Elementary School
- Ellington High School
Utilities
- Central Air
- Baseboard Heating
- Heating System Uses Natural Gas
- Underground Utilities
- Cable TV Available
Map
Create a Home Valuation Report for This Property
The Home Valuation Report is an in-depth analysis detailing your home's value as well as a comparison with similar homes in the area
Home Values in the Area
Average Home Value in this Area
Property History
| Date | Event | Price | Change | Sq Ft Price |
|---|---|---|---|---|
| 07/26/2023 07/26/23 | Sold | $735,000 | +8.1% | $175 / Sq Ft |
| 05/18/2023 05/18/23 | Pending | -- | -- | -- |
| 05/13/2023 05/13/23 | For Sale | $679,900 | +32.0% | $162 / Sq Ft |
| 09/25/2012 09/25/12 | Sold | $515,000 | -2.8% | $159 / Sq Ft |
| 07/13/2012 07/13/12 | Pending | -- | -- | -- |
| 06/18/2012 06/18/12 | For Sale | $529,900 | -- | $163 / Sq Ft |
Source: SmartMLS
Tax History
| Year | Tax Paid | Tax Assessment Tax Assessment Total Assessment is a certain percentage of the fair market value that is determined by local assessors to be the total taxable value of land and additions on the property. | Land | Improvement |
|---|---|---|---|---|
| 2024 | $11,896 | $330,440 | $84,000 | $246,440 |
| 2023 | $10,999 | $320,670 | $84,000 | $236,670 |
| 2022 | $10,422 | $320,670 | $84,000 | $236,670 |
| 2021 | $10,133 | $320,670 | $84,000 | $236,670 |
| 2020 | $10,689 | $327,890 | $72,350 | $255,540 |
| 2019 | $10,689 | $327,890 | $72,350 | $255,540 |
| 2016 | $10,001 | $327,890 | $72,350 | $255,540 |
Source: Public Records
Mortgage History
| Date | Status | Loan Amount | Loan Type |
|---|---|---|---|
| Open | $588,000 | Purchase Money Mortgage | |
| Previous Owner | $410,000 | New Conventional | |
| Previous Owner | $220,000 | No Value Available |
Source: Public Records
Deed History
| Date | Type | Sale Price | Title Company |
|---|---|---|---|
| Warranty Deed | $735,000 | None Available | |
| Warranty Deed | $515,000 | -- |
Source: Public Records
Similar Homes in the area
Source: SmartMLS
MLS Number: G625172
APN: ELLI-000035-000001-000046
Nearby Homes
- 9 Ridgeview Dr
- 21 Middle Rd
- 75 Windermere Village Rd Unit 75
- 5 Christopher Ct Unit 5
- 52 Grand Blvd Unit 52
- 1 Abbott Rd Unit 128
- 1 Abbott Rd Unit 11
- 85 Franklin St
- 239 Windsorville Rd
- 33 Burke Rd
- 273 Skinner Rd
- 16 West Rd
- 119 Tripp Rd
- 4 Bellevue Ave
- 51 Gerald Dr
- 7 Eagle Dr
- 5 Fairview Ave
- 67 West St
- 16 Middle Butcher Rd
- 16 Maple St Unit 11
