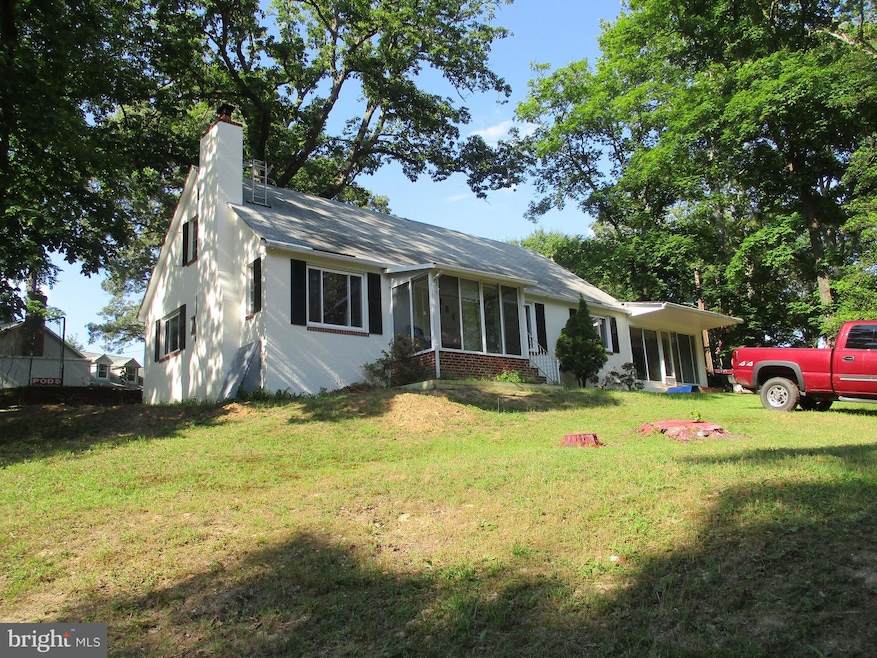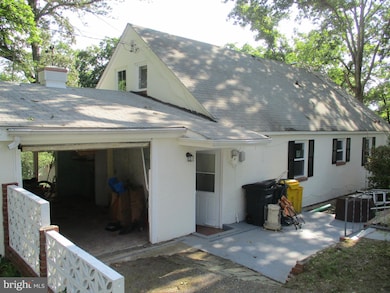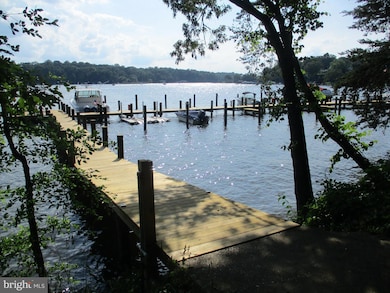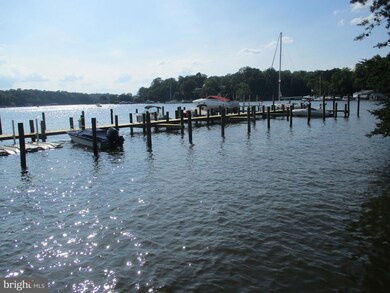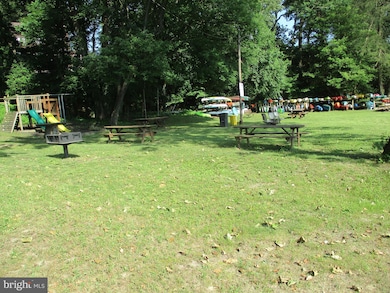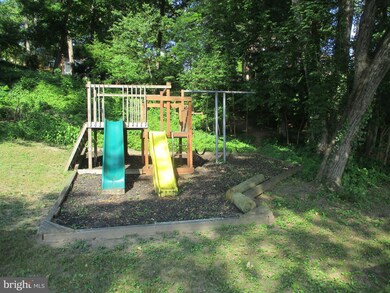
63 Riverside Dr Severna Park, MD 21146
Highlights
- Home fronts navigable water
- Canoe or Kayak Water Access
- 0.49 Acre Lot
- Benfield Elementary School Rated A-
- River View
- Cape Cod Architecture
About This Home
As of August 2024Rare opportunity in Hollywood on the Severn to buy a home on one of the largest lots in the community. Possible subdivision into two lots, buyer to check with the county. Parking for 12 cars in addition to the garage. Seasonal water view located across from the community beach with pier, boat slips, kayak and canoe storage, picnic area and playground. Recent upgrades include renovated first floor bath, new water heater, some new and replacement windows, some fresh interior paint, and the exterior was just painted. Condition of the fireplace is unknown and has not been used by the owner. PROPERTY IS SOLD "AS-IS". Cash or 203k financing only. This home does not have a functional kitchen. The kitchen was removed, and has fresh paint. Bring your plans and design the new kitchen. Fourth bedroom/bonus room has built ins for two single beds. Special Community Benefit is $400/year which will be added to the annual taxes July 2024, for repairs to the pier and bulkhead. Thirty per season for kayak/canoe storage, and boat slip fees are twenty per foot. Buyer to check with the treasurer for availability. **Any offers include addendum "settlement to be within 15 miles of the subject".**
Home Details
Home Type
- Single Family
Est. Annual Taxes
- $5,098
Year Built
- Built in 1949
Lot Details
- 0.49 Acre Lot
- Home fronts navigable water
- Wooded Lot
- Back and Front Yard
- Property is in average condition
- Property is zoned R5
HOA Fees
- $33 Monthly HOA Fees
Parking
- 1 Car Attached Garage
- 12 Driveway Spaces
- Rear-Facing Garage
Home Design
- Cape Cod Architecture
- Block Foundation
- Plaster Walls
- Shingle Roof
- Stucco
Interior Spaces
- 2,338 Sq Ft Home
- Property has 1.5 Levels
- Traditional Floor Plan
- Paneling
- Wood Burning Fireplace
- Fireplace Mantel
- Brick Fireplace
- Insulated Windows
- Double Hung Windows
- Casement Windows
- Window Screens
- Living Room
- Dining Room
- River Views
- Fire and Smoke Detector
Kitchen
- Eat-In Kitchen
- Stove
Flooring
- Wood
- Laminate
Bedrooms and Bathrooms
- En-Suite Primary Bedroom
- Bathtub with Shower
Outdoor Features
- Canoe or Kayak Water Access
- Private Water Access
- River Nearby
- Powered Boats Permitted
- Enclosed patio or porch
- Exterior Lighting
- Breezeway
Utilities
- Window Unit Cooling System
- Electric Baseboard Heater
- Above Ground Utilities
- Electric Water Heater
- Municipal Trash
Community Details
- $400 Recreation Fee
- Association fees include common area maintenance, pier/dock maintenance
- Severna Park Subdivision
Listing and Financial Details
- Tax Lot 1
- Assessor Parcel Number 020344024833200
Ownership History
Purchase Details
Home Financials for this Owner
Home Financials are based on the most recent Mortgage that was taken out on this home.Similar Homes in the area
Home Values in the Area
Average Home Value in this Area
Purchase History
| Date | Type | Sale Price | Title Company |
|---|---|---|---|
| Deed | $500,000 | Freestate Title Services |
Mortgage History
| Date | Status | Loan Amount | Loan Type |
|---|---|---|---|
| Open | $375,000 | New Conventional |
Property History
| Date | Event | Price | Change | Sq Ft Price |
|---|---|---|---|---|
| 07/18/2025 07/18/25 | Under Contract | -- | -- | -- |
| 07/09/2025 07/09/25 | Price Changed | $2,700 | -5.3% | $1 / Sq Ft |
| 06/29/2025 06/29/25 | For Rent | $2,850 | 0.0% | -- |
| 08/05/2024 08/05/24 | Sold | $500,000 | -4.7% | $214 / Sq Ft |
| 06/21/2024 06/21/24 | Pending | -- | -- | -- |
| 06/17/2024 06/17/24 | For Sale | $524,900 | -- | $225 / Sq Ft |
Tax History Compared to Growth
Tax History
| Year | Tax Paid | Tax Assessment Tax Assessment Total Assessment is a certain percentage of the fair market value that is determined by local assessors to be the total taxable value of land and additions on the property. | Land | Improvement |
|---|---|---|---|---|
| 2024 | $5,721 | $440,000 | $300,300 | $139,700 |
| 2023 | $4,718 | $432,033 | $0 | $0 |
| 2022 | $4,982 | $424,067 | $0 | $0 |
| 2021 | $4,778 | $416,100 | $288,300 | $127,800 |
| 2020 | $4,740 | $416,100 | $288,300 | $127,800 |
| 2019 | $4,744 | $416,100 | $288,300 | $127,800 |
| 2018 | $4,302 | $424,300 | $316,300 | $108,000 |
| 2017 | $2,599 | $351,400 | $0 | $0 |
| 2016 | -- | $327,000 | $0 | $0 |
| 2015 | -- | $302,600 | $0 | $0 |
| 2014 | -- | $298,467 | $0 | $0 |
Agents Affiliated with this Home
-
Rene Huxta May

Seller's Agent in 2025
Rene Huxta May
May Realty
(410) 533-1726
2 in this area
29 Total Sales
-
Rich May

Seller Co-Listing Agent in 2025
Rich May
May Realty
(410) 919-3971
5 in this area
41 Total Sales
-
Sherry Koke
S
Seller's Agent in 2024
Sherry Koke
Long & Foster
1 in this area
2 Total Sales
Map
Source: Bright MLS
MLS Number: MDAA2085904
APN: 03-440-24833200
- 597 Whitney Rd
- 603 Manor Rd
- 601 Lakeland Rd S
- 616 Lakeland Rd S
- 618 Lakeland Rd S
- 620 Cypress Ln
- 509 Pinefield Dr
- 1019 Joyce Dr
- 717 Whitneys Landing Dr
- 525 Center Dr
- 518 Lakeland Rd S
- 611 Brownstone Dr
- 1025 Tudor Dr
- 1126 Severnview Dr
- 612 Simms Landing Rd
- 449 Braewood Way
- 436 Rivendell Ln
- 35 Severndale Rd
- 1147 Claire Rd
- 26 Severndale Rd
