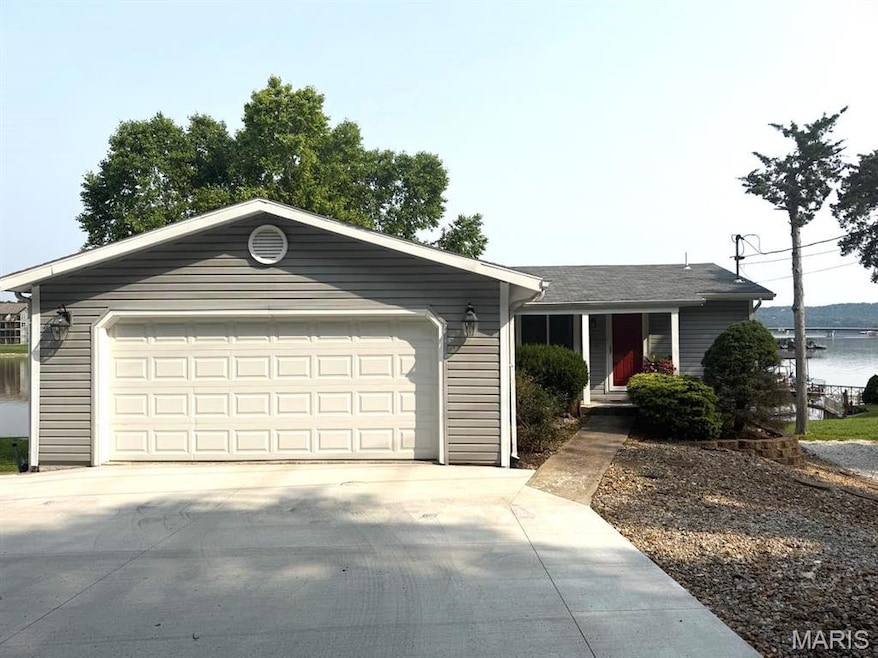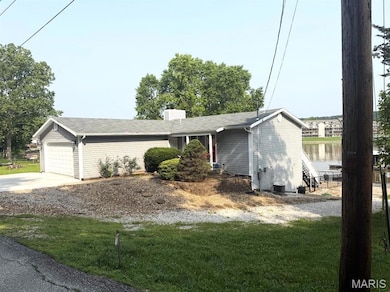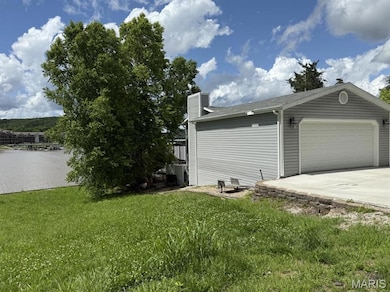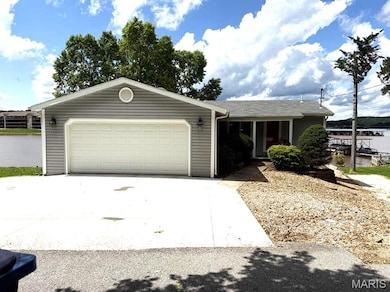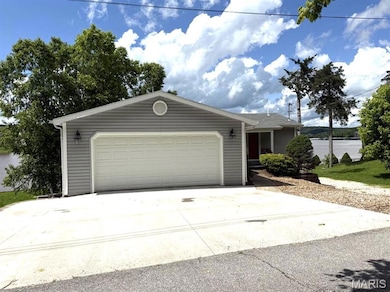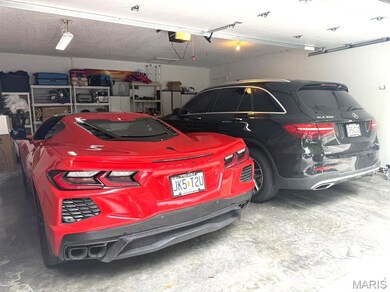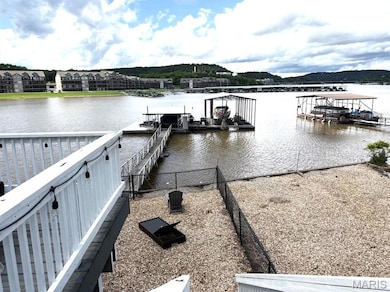63 Rock Dove Ln Lake Ozark, MO 65020
Estimated payment $3,977/month
Highlights
- Lake Front
- 1 Fireplace
- Community Kitchen
- Deck
- Great Room
- Front Porch
About This Home
This is the affordable lake retreat you have been looking for, open floor plan of living room with fireplace, kitchen and dining in one area and with lots of custom cabinets, Nearly new stainless appliances, large windows and doors look down to the lake. The house is maintenance free, a screened in patio looks onto the water also. No steps to the water, just a short walk. On the main level you will find three bedrooms, the master has a walkin closet, all three bedrooms are looking at the lake and have sliding glass doors giving them a wonderful view of the water, and an access to the upper deck. There are convenient bathrooms on the same floor as the bedrooms. Beautiful vinyl plank is in the hallway and lush carpet is in the bedrooms. The home is located in a quiet area great for walking, you will see many people walking their dogs daily. The Sunsets are out of this world! The docks have two slips with a great swimming deck. Located near shopping, Churches, and great Restaurants both on Land and Water. Lake entertainment is popping every weekend, at Ozark Amphitheater and Main Street Opry. and other places. Near Lake Valley Golf, and the fishing is great! Plenty of Parking on the large concrete area just outside the attached garage. Be the first to call on this great lake front home before it gets away! Call today! Just outside of Camdenton, and about 25- 30 miles from Lebanon. And remember no stairs or steps to the water! This is hard to find!
Property Details
Home Type
- Multi-Family
Est. Annual Taxes
- $998
Year Built
- Built in 1991
Lot Details
- 8,189 Sq Ft Lot
- Lake Front
HOA Fees
- $22 Monthly HOA Fees
Parking
- 2 Car Attached Garage
- Additional Parking
Home Design
- Property Attached
- Vinyl Siding
- Concrete Perimeter Foundation
Interior Spaces
- 2-Story Property
- 1 Fireplace
- Great Room
- Finished Basement
Kitchen
- <<microwave>>
- Dishwasher
Flooring
- Carpet
- Ceramic Tile
- Vinyl
Bedrooms and Bathrooms
- 3 Bedrooms
Outdoor Features
- Deck
- Screened Patio
- Front Porch
Schools
- Dogwood Elem. Elementary School
- Camdenton Middle School
- Camdenton High School
Utilities
- Forced Air Heating and Cooling System
Listing and Financial Details
- Assessor Parcel Number 13-8.0-34.0-000.0-004-021.001
Community Details
Overview
- Association fees include water
- Lake Valley Estates Association
Amenities
- Community Kitchen
Map
Home Values in the Area
Average Home Value in this Area
Tax History
| Year | Tax Paid | Tax Assessment Tax Assessment Total Assessment is a certain percentage of the fair market value that is determined by local assessors to be the total taxable value of land and additions on the property. | Land | Improvement |
|---|---|---|---|---|
| 2024 | $998 | $22,850 | $0 | $0 |
| 2023 | $998 | $22,850 | $0 | $0 |
| 2022 | $977 | $22,850 | $0 | $0 |
| 2021 | $977 | $22,850 | $0 | $0 |
| 2020 | $982 | $22,830 | $0 | $0 |
| 2019 | $982 | $22,830 | $0 | $0 |
| 2018 | $982 | $22,830 | $0 | $0 |
| 2017 | $933 | $22,830 | $0 | $0 |
| 2016 | $910 | $22,830 | $0 | $0 |
| 2015 | $967 | $22,830 | $0 | $0 |
| 2014 | $966 | $22,830 | $0 | $0 |
| 2013 | -- | $22,830 | $0 | $0 |
Property History
| Date | Event | Price | Change | Sq Ft Price |
|---|---|---|---|---|
| 07/15/2025 07/15/25 | Price Changed | $669,000 | -4.3% | $434 / Sq Ft |
| 06/24/2025 06/24/25 | For Sale | $699,000 | +145.3% | $454 / Sq Ft |
| 03/10/2021 03/10/21 | Sold | -- | -- | -- |
| 02/08/2021 02/08/21 | Pending | -- | -- | -- |
| 01/15/2021 01/15/21 | For Sale | $285,000 | +29.6% | $178 / Sq Ft |
| 10/20/2014 10/20/14 | Sold | -- | -- | -- |
| 09/23/2014 09/23/14 | For Sale | $219,950 | -- | $137 / Sq Ft |
Purchase History
| Date | Type | Sale Price | Title Company |
|---|---|---|---|
| Grant Deed | $250,000 | Integrity Title Solutions Llc | |
| Deed | -- | -- |
Mortgage History
| Date | Status | Loan Amount | Loan Type |
|---|---|---|---|
| Open | $200,000 | New Conventional | |
| Closed | $200,000 | No Value Available |
Source: MARIS MLS
MLS Number: MIS25040290
APN: 13-8.0-34.0-000.0-004-021.001
- 99 Rock Dove Ln Unit 4C
- 99 Rock Dove Ln Unit 2B
- 111 Rock Dove Ln Unit 3A
- 107 Rock Dove Ln Unit 2A
- 49 Rock Dove Ln
- 272 Cedar Glen Dr Unit 3A
- 238 Cedar Glen Dr Unit 3 F
- 172 Cedar Glen Dr Unit 4B
- 288 Cedar Glen Dr Unit 4D
- TBD Screech Owl Cir
- Lots 28 & 29 Screech Owl Cir
- 133 Cedar Glen Dr Unit 3-B
- 133 Cedar Glen Ct Unit 4B
- 133 Cedar Glen Ct Unit 3D
- 159 Cedar Glen Ct Unit 1a
- 55 Cedar Green Ln Unit H-4
- TBD Eagles Landing Ln
- 159 Tonka Shady Ln
- 500 Big Cedar Dr
