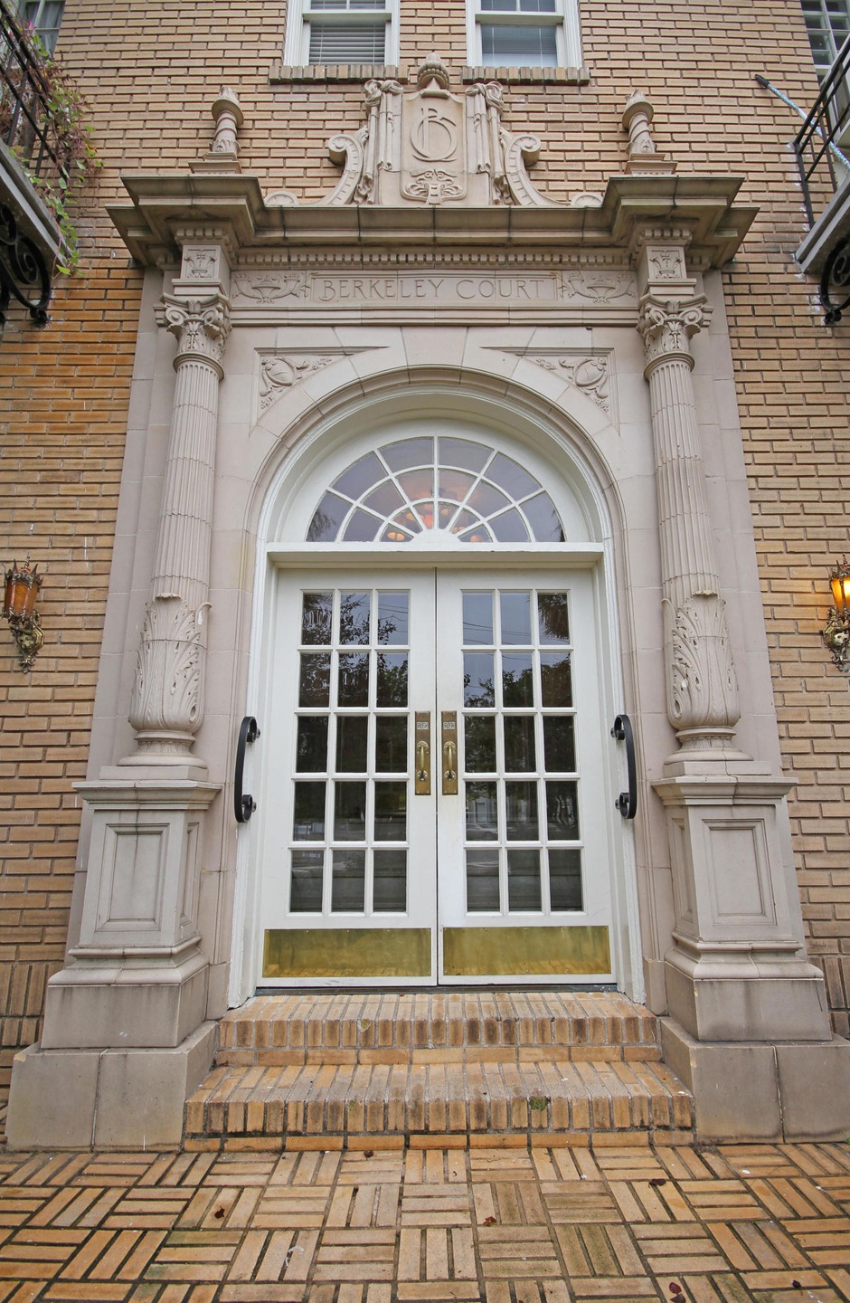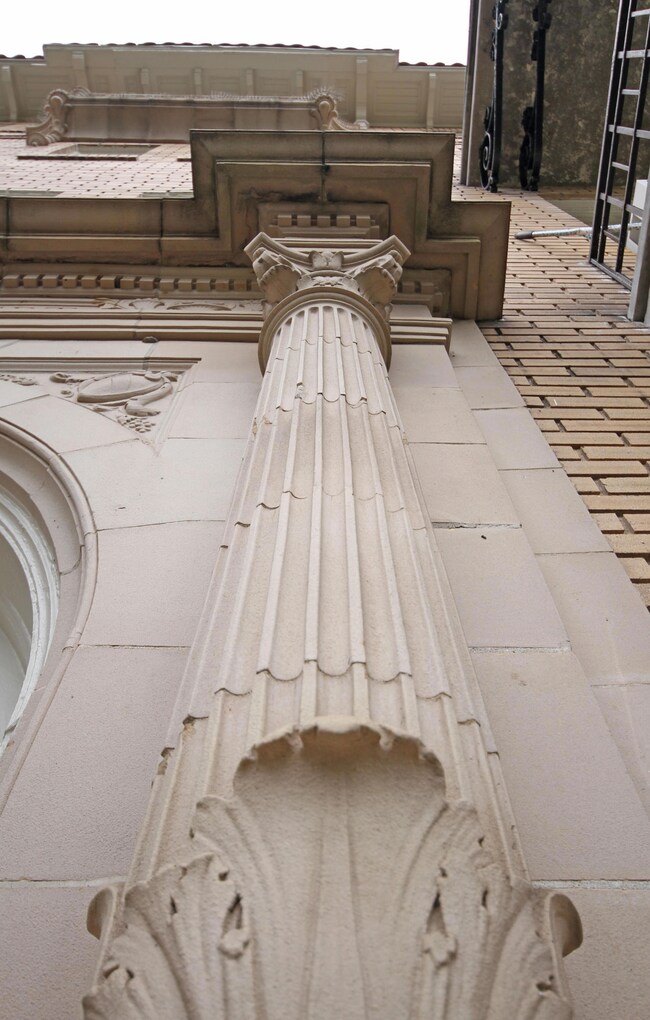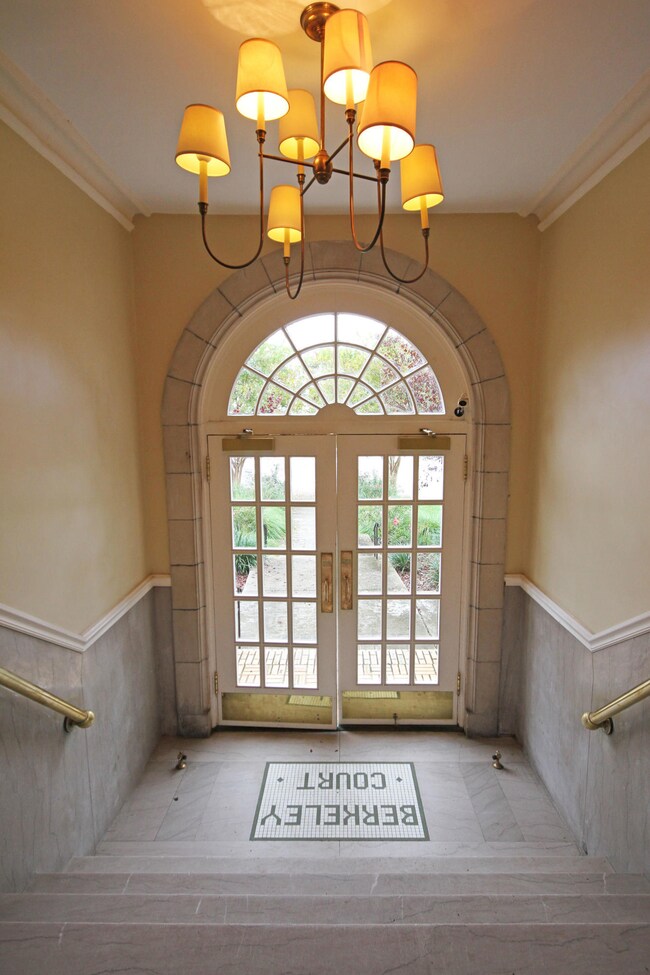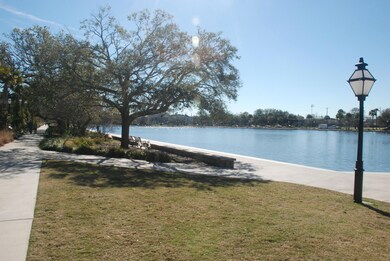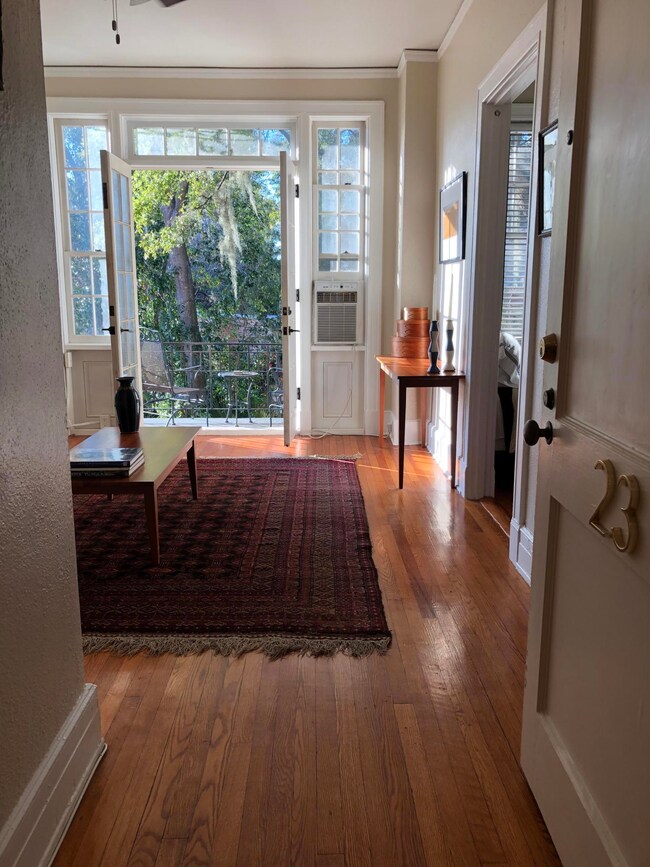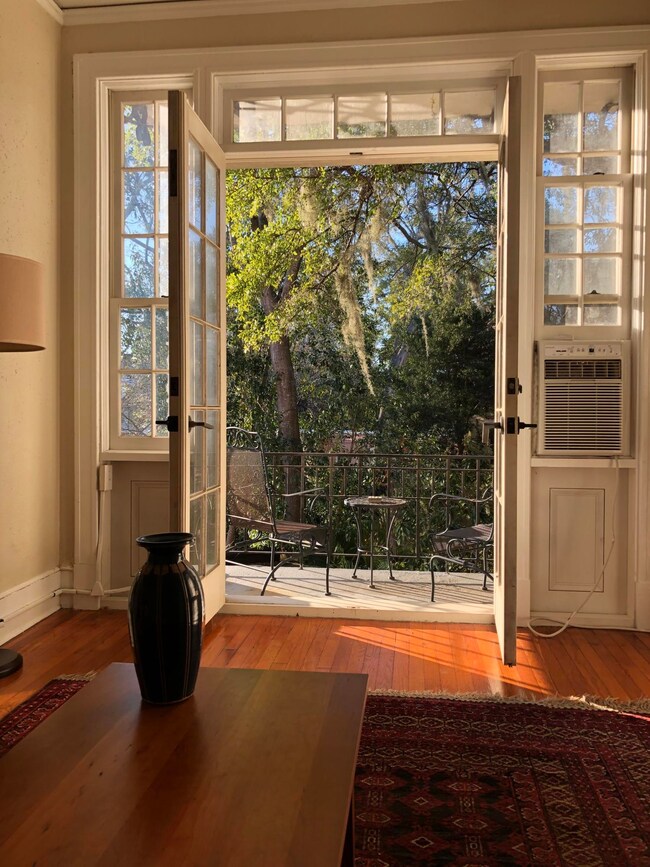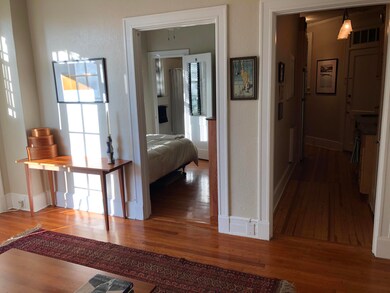
63 Rutledge Ave Unit 23 Charleston, SC 29401
Harleston Village NeighborhoodHighlights
- Wood Flooring
- Cooling Available
- Laundry Facilities
- High Ceiling
- Ceiling Fan
- Heating Available
About This Home
As of April 2024Lovely light filled 2nd floor condo with renovated kitchen and bath across the street from Colonial Lake. Berkeley Court is one of Charleston's few Beaux Arts gems. This unit has original oak floors, high ceilings, a private balcony, 3 closets and plenty of cabinet space in the kitchen. It is 3 blocks from King Street shopping and restaurants but far enough away from the excitement to be peaceful. Ample parking on Rutledge or Beaufain with a residential parking permit. Berkeley Court's location, low regime fees and healthy reserves make it attractive for investors, full time residents or a second home. Bookcase is not built in and can easily be dismantled. A window unit provides cooling and panel wall heaters in each room provide heat.
Last Agent to Sell the Property
Disher Hamrick & Myers Res Inc License #40561 Listed on: 01/28/2019
Home Details
Home Type
- Single Family
Est. Annual Taxes
- $3,187
Year Built
- Built in 1922
Home Design
- Brick Exterior Construction
- Tile Roof
- Built-Up Roof
- Masonry
Interior Spaces
- 517 Sq Ft Home
- 4-Story Property
- Elevator
- High Ceiling
- Ceiling Fan
- Window Treatments
- Dishwasher
- Basement
Flooring
- Wood
- Ceramic Tile
Bedrooms and Bathrooms
- 1 Bedroom
- 1 Full Bathroom
Schools
- Memminger Elementary School
- Courtenay Middle School
- Burke High School
Utilities
- Cooling Available
- Heating Available
Community Details
- Berkeley Court Subdivision
- Laundry Facilities
Ownership History
Purchase Details
Home Financials for this Owner
Home Financials are based on the most recent Mortgage that was taken out on this home.Purchase Details
Home Financials for this Owner
Home Financials are based on the most recent Mortgage that was taken out on this home.Purchase Details
Purchase Details
Home Financials for this Owner
Home Financials are based on the most recent Mortgage that was taken out on this home.Purchase Details
Similar Homes in the area
Home Values in the Area
Average Home Value in this Area
Purchase History
| Date | Type | Sale Price | Title Company |
|---|---|---|---|
| Deed | $410,000 | None Listed On Document | |
| Deed | $285,000 | None Available | |
| Deed | -- | -- | |
| Deed | $189,500 | -- | |
| Deed | $183,500 | -- |
Mortgage History
| Date | Status | Loan Amount | Loan Type |
|---|---|---|---|
| Open | $280,000 | New Conventional | |
| Previous Owner | $270,750 | New Conventional | |
| Previous Owner | $132,650 | Adjustable Rate Mortgage/ARM |
Property History
| Date | Event | Price | Change | Sq Ft Price |
|---|---|---|---|---|
| 04/03/2024 04/03/24 | Sold | $410,000 | +7.9% | $793 / Sq Ft |
| 02/23/2024 02/23/24 | For Sale | $380,000 | +33.3% | $735 / Sq Ft |
| 08/14/2020 08/14/20 | Sold | $285,000 | 0.0% | $551 / Sq Ft |
| 07/15/2020 07/15/20 | Pending | -- | -- | -- |
| 01/28/2019 01/28/19 | For Sale | $285,000 | -- | $551 / Sq Ft |
Tax History Compared to Growth
Tax History
| Year | Tax Paid | Tax Assessment Tax Assessment Total Assessment is a certain percentage of the fair market value that is determined by local assessors to be the total taxable value of land and additions on the property. | Land | Improvement |
|---|---|---|---|---|
| 2023 | $1,557 | $17,100 | $0 | $0 |
| 2022 | $4,830 | $17,100 | $0 | $0 |
| 2021 | $4,558 | $17,100 | $0 | $0 |
| 2020 | $3,485 | $13,080 | $0 | $0 |
| 2019 | $3,187 | $11,370 | $0 | $0 |
| 2017 | $3,047 | $11,370 | $0 | $0 |
| 2016 | $2,949 | $11,370 | $0 | $0 |
| 2015 | $2,818 | $11,370 | $0 | $0 |
| 2014 | $964 | $0 | $0 | $0 |
| 2011 | -- | $0 | $0 | $0 |
Agents Affiliated with this Home
-
Therese Jenkins

Seller's Agent in 2024
Therese Jenkins
Beautiful Homes Realty of Charleston
(843) 568-9748
2 in this area
51 Total Sales
-
Amanda Kennedy-colie
A
Buyer's Agent in 2024
Amanda Kennedy-colie
Matt O'Neill Real Estate
(843) 224-5865
1 in this area
92 Total Sales
-
Caroline Ragsdale
C
Seller's Agent in 2020
Caroline Ragsdale
Disher Hamrick & Myers Res Inc
(843) 577-4115
3 in this area
13 Total Sales
Map
Source: CHS Regional MLS
MLS Number: 19002599
APN: 457-03-04-129
- 155 Wentworth St Unit A
- 80 Ashley Ave
- 29 Smith St
- 154 Wentworth St
- 55 Ashley Ave Unit 6
- 55 Ashley Ave Unit 19
- 81 Rutledge Ave
- 19 Smith St
- 19 Smith St Unit D
- 19 Smith St Unit A
- 19 Smith St Unit B
- 19 Smith St Unit C
- 49 Ashley Ave
- 47 Ashley Ave
- 175 1/2 Wentworth St
- 34 Smith St
- 122 Beaufain St Unit C
- 16 Trumbo St
- 133 Wentworth St
- 171 Queen St
