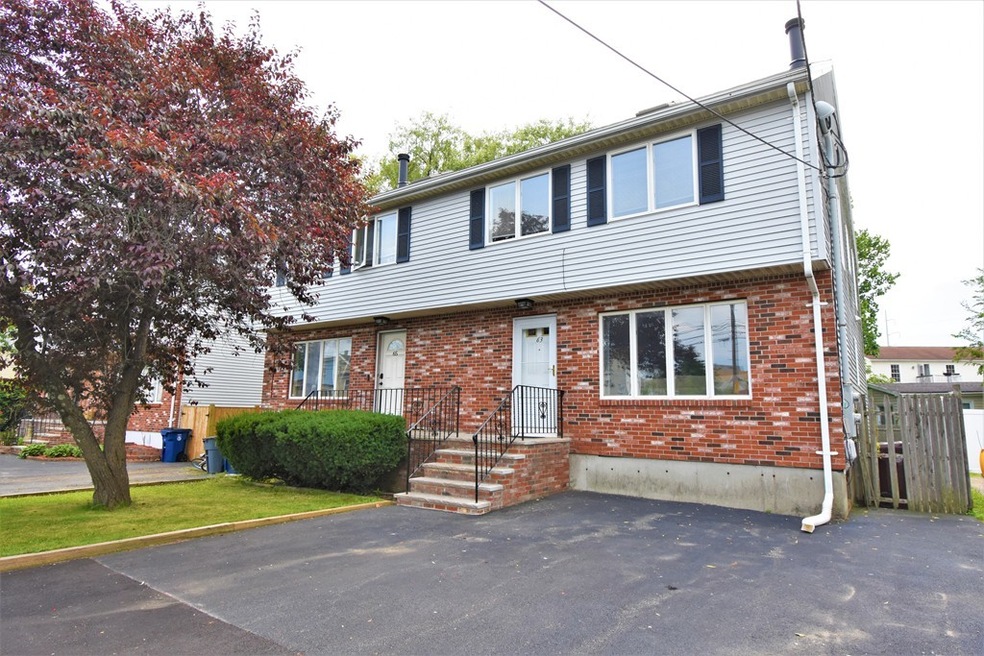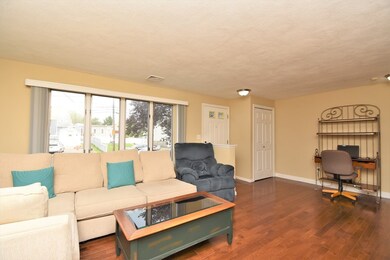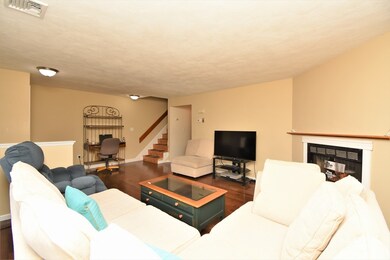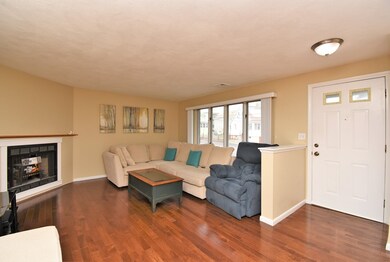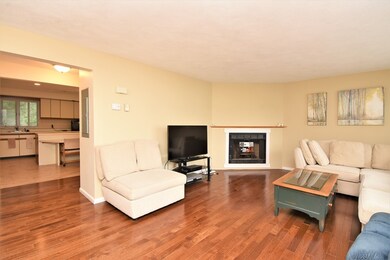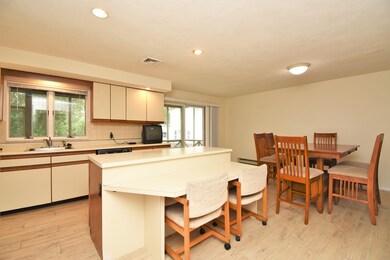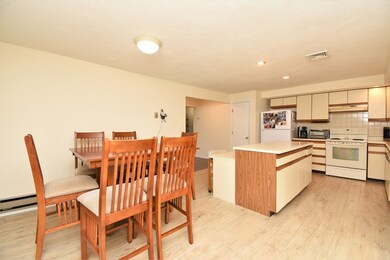
63 Sagamore St Unit b Revere, MA 02151
West Revere NeighborhoodEstimated Value: $524,000 - $598,302
Highlights
- Wood Flooring
- Central Air
- 1-minute walk to Neponset Street Park
- Attic
About This Home
As of August 2019BY THE BEAUTIFUL SEA , UNBELIEVALBE LOCATION !!.. Revere Beach, MBTA Wonderland Blue Line, Elementary School, Restaurants, and Shopping. This 3 Bedroom 1.5 bath Townhouse is within walking distance to it all. A SPARKLING CLEAN Home that features a Fireplace Livingroom, Large Eat-in Kitchen with Breakfast Island, Dining Area and Sliders to a screened porch to enjoy those warm Summer nights. Convenient Half Bath on this level as well. 2nd Floor gives you 3 Spacious Bedrooms, Full Bath and Laundry. Master Bedroom has Sliders leading to a nice size deck overlooking your private fenced yard. There is a Bonus Walk up Attic just waiting to be finished and created into more living space for your family to enjoy. No worries about parking this home comes with a 2 car driveway. Visitor permit parking available for guests who will definitely want to beat the Summertime Blues & head to the beach then enjoy a backyard BBQ. You will LOVE all the conveniences and at a great price!!
Townhouse Details
Home Type
- Townhome
Est. Annual Taxes
- $4,857
Year Built
- Built in 1988
Kitchen
- Range
- Dishwasher
- Disposal
Flooring
- Wood
- Wall to Wall Carpet
Laundry
- Dryer
- Washer
Utilities
- Central Air
- Electric Water Heater
Additional Features
- Attic
Community Details
- Pets Allowed
Listing and Financial Details
- Assessor Parcel Number M:9 B:177 L:4A U:63
Ownership History
Purchase Details
Home Financials for this Owner
Home Financials are based on the most recent Mortgage that was taken out on this home.Purchase Details
Purchase Details
Home Financials for this Owner
Home Financials are based on the most recent Mortgage that was taken out on this home.Purchase Details
Similar Homes in Revere, MA
Home Values in the Area
Average Home Value in this Area
Purchase History
| Date | Buyer | Sale Price | Title Company |
|---|---|---|---|
| Jarir Bouchaib | $405,000 | -- | |
| Fortucci Eileen L | -- | -- | |
| Cusack Ginett | $265,000 | -- | |
| Zandt Dempsie D | $145,000 | -- |
Mortgage History
| Date | Status | Borrower | Loan Amount |
|---|---|---|---|
| Open | Jarir Bouchaib | $321,750 | |
| Closed | Jarir Bouchaib | $324,405 | |
| Previous Owner | Zandt Dempsie D | $120,000 | |
| Previous Owner | Fortucci Albert | $117,000 | |
| Previous Owner | Zandt Dempsie D | $251,750 | |
| Previous Owner | Zandt Dempsie D | $75,000 | |
| Previous Owner | Zandt Dempsie D | $80,000 |
Property History
| Date | Event | Price | Change | Sq Ft Price |
|---|---|---|---|---|
| 08/30/2019 08/30/19 | Sold | $405,000 | +3.9% | $249 / Sq Ft |
| 07/18/2019 07/18/19 | Pending | -- | -- | -- |
| 07/11/2019 07/11/19 | For Sale | $389,900 | -- | $239 / Sq Ft |
Tax History Compared to Growth
Tax History
| Year | Tax Paid | Tax Assessment Tax Assessment Total Assessment is a certain percentage of the fair market value that is determined by local assessors to be the total taxable value of land and additions on the property. | Land | Improvement |
|---|---|---|---|---|
| 2025 | $4,857 | $535,500 | $0 | $535,500 |
| 2024 | $4,712 | $517,200 | $0 | $517,200 |
| 2023 | $4,726 | $497,000 | $0 | $497,000 |
| 2022 | $4,711 | $453,000 | $0 | $453,000 |
| 2021 | $4,226 | $382,100 | $0 | $382,100 |
| 2020 | $3,569 | $317,000 | $0 | $317,000 |
| 2019 | $2,780 | $229,600 | $0 | $229,600 |
| 2018 | $2,976 | $229,600 | $0 | $229,600 |
| 2017 | $3,020 | $215,900 | $0 | $215,900 |
| 2016 | $2,763 | $191,200 | $0 | $191,200 |
| 2015 | $2,830 | $191,200 | $0 | $191,200 |
Agents Affiliated with this Home
-
Jodi DiLorenzo

Seller's Agent in 2019
Jodi DiLorenzo
Century 21 North East
(781) 853-9506
4 in this area
30 Total Sales
-
Maureen Mulrooney

Buyer's Agent in 2019
Maureen Mulrooney
RE/MAX
(617) 943-5311
54 Total Sales
Map
Source: MLS Property Information Network (MLS PIN)
MLS Number: 72533310
APN: REVE-000009-000177-000004A-000063
- 35 Neponset St
- 53 Calumet St
- 1133 N Shore Rd Unit 404
- 1235 N Shore Rd Unit 1B
- 18 Beachland Ave
- 500 Revere St
- 57 Roosevelt St
- 22 Lawrence Rd
- 16 Thorndike St
- 16 Hawes St
- 99 Temple St
- 382 Ocean Ave Unit 802
- 30A Floyd St
- 350 Revere Beach Blvd Unit 2-2A
- 350 Revere Beach Blvd Unit P2-11J
- 350 Revere Beach Blvd Unit 13G
- 350 Revere Beach Blvd Unit P2-13I
- 350 Revere Beach Blvd Unit 9D
- 350 Revere Beach Blvd Unit 2I
- 350 Revere Beach Blvd Unit 10L
- 63 Sagamore St
- 63 Sagamore St Unit b
- 65 Sagamore St
- 55 Sagamore St
- 67 Sagamore St
- 69 Sagamore St
- 95 G Sagamore St
- 48 Sagamore St
- 51 Sagamore St Unit 2
- 51 Sagamore St Unit 1
- 16-a Dunn Rd
- 24 Dunn Rd
- 56 Sagamore St
- 60 Sagamore St
- 16A Dunn Rd
- 16 Dunn Rd
- 16 Dunn Rd Unit A
- 90 Calumet St
- 82 Calumet St
- 82 Calumet St
