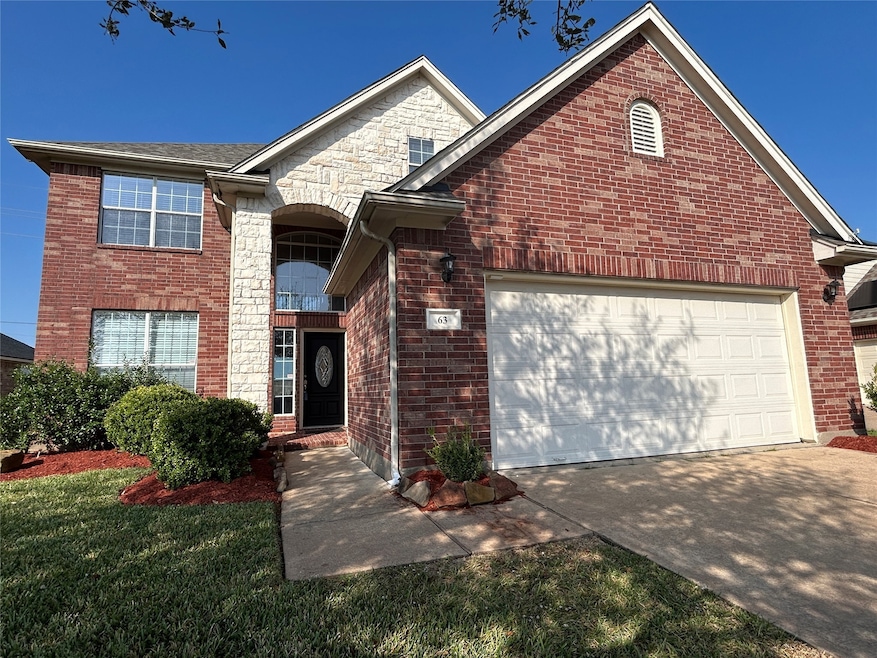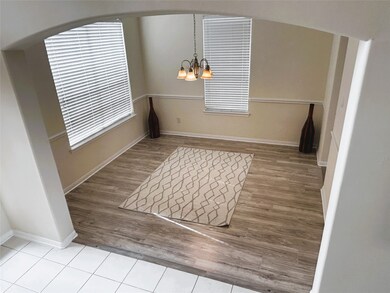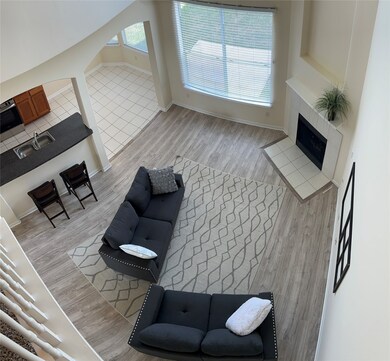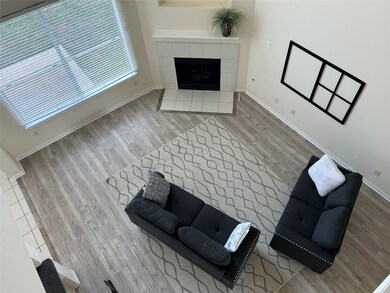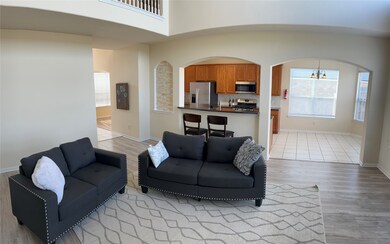63 San Simeon Dr Manvel, TX 77578
Highlights
- Media Room
- High Ceiling
- Community Pool
- Hydromassage or Jetted Bathtub
- Game Room
- Breakfast Room
About This Home
Fabulous 2-story home with stunning views inside and out. Entertain family & friends in the open concept floorplan with its soaring ceilings. Very clean. Kitchen with stainless steel appliances, 42” tall cabinetry, and bar seating. Separate large breakfast area. Super-sized primary bedroom with sitting area at bay windows. Primary bathroom with dual sinks, shower, jetted tub, and large closet to match. Formal dining room. Staircase with intermediate landing leads to the second floor, where the home continues to impress with three spacious bedrooms, a large game/media room, and a computer nook. Plenty of closet space throughout. Big backyard with no back neighbor! Washer, dryer, and refrigerator are included.
Home Details
Home Type
- Single Family
Est. Annual Taxes
- $9,995
Year Built
- Built in 2005
Lot Details
- 6,325 Sq Ft Lot
- Lot Dimensions are 55x115
Parking
- 2 Car Attached Garage
- Garage Door Opener
Interior Spaces
- 2,586 Sq Ft Home
- 2-Story Property
- High Ceiling
- Ceiling Fan
- Gas Log Fireplace
- Insulated Doors
- Formal Entry
- Family Room Off Kitchen
- Dining Room
- Media Room
- Game Room
- Utility Room
Kitchen
- Breakfast Room
- Breakfast Bar
- Walk-In Pantry
- Gas Oven
- Gas Cooktop
- Microwave
- Dishwasher
- Disposal
Flooring
- Carpet
- Laminate
- Tile
Bedrooms and Bathrooms
- 4 Bedrooms
- En-Suite Primary Bedroom
- Double Vanity
- Hydromassage or Jetted Bathtub
- Bathtub with Shower
- Separate Shower
Laundry
- Dryer
- Washer
Home Security
- Prewired Security
- Fire Sprinkler System
Eco-Friendly Details
- ENERGY STAR Qualified Appliances
- Energy-Efficient Windows with Low Emissivity
- Energy-Efficient Exposure or Shade
- Energy-Efficient HVAC
- Energy-Efficient Lighting
- Energy-Efficient Insulation
- Energy-Efficient Doors
- Energy-Efficient Thermostat
Schools
- Don Jeter Elementary School
- Rodeo Palms Junior High School
- Manvel High School
Utilities
- Central Heating and Cooling System
- Heating System Uses Gas
- Programmable Thermostat
Listing and Financial Details
- Property Available on 11/14/25
- Long Term Lease
Community Details
Recreation
- Community Pool
Pet Policy
- Call for details about the types of pets allowed
- Pet Deposit Required
Additional Features
- Rodeo Palms Subdivision
- Laundry Facilities
Map
Source: Houston Association of REALTORS®
MLS Number: 36382278
APN: 7338-1001-003
- 92 San Simeon Dr
- 6318 Parlor Palm Dr
- 14 Mira Loma Dr
- 28 Atascadero Dr
- 78 Terra Bella Dr
- 7 Calistoga Cir
- 105 Montecito Ct
- 34 Rodeo Dr
- 3207 Isla Samara Dr
- 3203 Isla Samara Dr
- 12 Montecito Ln
- 5411 Timpson Dr
- 5214 Timpson Dr
- 5426 Timpson Dr
- 5410 Timpson Dr
- 5415 Timpson Dr
- 5438 Timpson Dr
- 5434 Timpson Dr
- 18 Morro Bay Dr
- 5319 Timpson Dr
- 56 Santa Barbara Dr
- 18 Morro Bay Dr
- 3 Santa Barbara Dr
- 60 Indian Wells Dr
- 76 Palmero Way
- 121 Rodeo Dr
- 127 Rodeo Dr
- 155 Rodeo Dr
- 2426 Peach Oak Crossing
- 21 Palm Desert Dr
- 5518 Kindle Alley
- 5511 Orangery Ln
- 7 Garden Springs Ct
- 4935 Grapevine Ln
- 5519 Rio Sabinas St
- 5410 Rio Sabinas St
- 5207 Maple Wood Dr
- 12603 Rio Grande Ln
- 12603 Rio San Juan Ct
- 6127 Clementine Zest Dr
