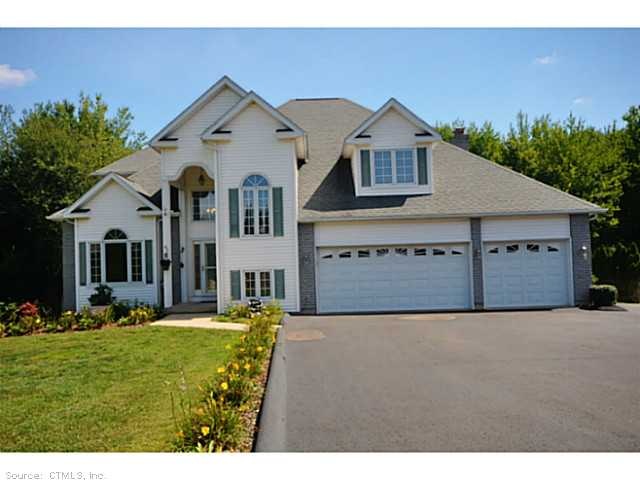
63 Skyview Terrace Manchester, CT 06040
Keeney NeighborhoodHighlights
- Colonial Architecture
- Partially Wooded Lot
- 1 Fireplace
- Deck
- Attic
- Cul-De-Sac
About This Home
As of November 2021Beautiful superior bldrs home loc at end of cul-de-sac in sought after area near glast line.Mast bed w/tray ceil,wlk in closet and fl bath. C/a, cent vac, newer kitch,fin walk out base w/ office,back yard is backed up to woods.Barnyard shed 4 car gar
seller replacing carpets on first floor fam and liv room
Last Agent to Sell the Property
Jerry Bidwell
Century 21 Classic Homes License #RES.0785252 Listed on: 08/22/2013

Last Buyer's Agent
Allison Bobrowski
Sentry Real Estate License #RES.0775185
Home Details
Home Type
- Single Family
Est. Annual Taxes
- $8,918
Year Built
- Built in 1996
Lot Details
- 0.41 Acre Lot
- Cul-De-Sac
- Level Lot
- Partially Wooded Lot
Home Design
- Colonial Architecture
- Vinyl Siding
Interior Spaces
- 2,971 Sq Ft Home
- Central Vacuum
- 1 Fireplace
Kitchen
- Oven or Range
- Microwave
- Dishwasher
- Disposal
Bedrooms and Bathrooms
- 3 Bedrooms
Laundry
- Dryer
- Washer
Attic
- Attic Floors
- Pull Down Stairs to Attic
Finished Basement
- Walk-Out Basement
- Basement Fills Entire Space Under The House
Parking
- 4 Car Attached Garage
- Parking Deck
- Automatic Garage Door Opener
- Driveway
Outdoor Features
- Deck
- Outdoor Storage
Schools
- Keeney Elementary School
- Illing Middle School
- Bennet Middle School
- Manchester High School
Utilities
- Central Air
- Floor Furnace
- Heating System Uses Natural Gas
- Underground Utilities
- Cable TV Available
Ownership History
Purchase Details
Home Financials for this Owner
Home Financials are based on the most recent Mortgage that was taken out on this home.Purchase Details
Home Financials for this Owner
Home Financials are based on the most recent Mortgage that was taken out on this home.Purchase Details
Purchase Details
Purchase Details
Similar Homes in Manchester, CT
Home Values in the Area
Average Home Value in this Area
Purchase History
| Date | Type | Sale Price | Title Company |
|---|---|---|---|
| Warranty Deed | $461,000 | None Available | |
| Warranty Deed | $461,000 | None Available | |
| Warranty Deed | $345,000 | -- | |
| Warranty Deed | $345,000 | -- | |
| Quit Claim Deed | -- | -- | |
| Quit Claim Deed | -- | -- | |
| Quit Claim Deed | -- | -- | |
| Quit Claim Deed | -- | -- | |
| Warranty Deed | $225,000 | -- | |
| Warranty Deed | $225,000 | -- |
Mortgage History
| Date | Status | Loan Amount | Loan Type |
|---|---|---|---|
| Open | $70,000 | Stand Alone Refi Refinance Of Original Loan | |
| Open | $391,850 | Purchase Money Mortgage | |
| Closed | $391,850 | Purchase Money Mortgage | |
| Previous Owner | $243,000 | Stand Alone Refi Refinance Of Original Loan | |
| Previous Owner | $276,000 | No Value Available | |
| Previous Owner | $333,485 | FHA |
Property History
| Date | Event | Price | Change | Sq Ft Price |
|---|---|---|---|---|
| 11/08/2021 11/08/21 | Sold | $461,000 | +2.5% | $155 / Sq Ft |
| 09/16/2021 09/16/21 | Pending | -- | -- | -- |
| 09/08/2021 09/08/21 | For Sale | $449,900 | +30.4% | $151 / Sq Ft |
| 11/15/2013 11/15/13 | Sold | $345,000 | -9.2% | $116 / Sq Ft |
| 09/28/2013 09/28/13 | Pending | -- | -- | -- |
| 08/22/2013 08/22/13 | For Sale | $379,900 | -- | $128 / Sq Ft |
Tax History Compared to Growth
Tax History
| Year | Tax Paid | Tax Assessment Tax Assessment Total Assessment is a certain percentage of the fair market value that is determined by local assessors to be the total taxable value of land and additions on the property. | Land | Improvement |
|---|---|---|---|---|
| 2024 | $10,382 | $268,400 | $52,200 | $216,200 |
| 2023 | $9,984 | $268,400 | $52,200 | $216,200 |
| 2022 | $9,695 | $268,400 | $52,200 | $216,200 |
| 2021 | $9,287 | $221,500 | $44,800 | $176,700 |
| 2020 | $9,274 | $221,500 | $44,800 | $176,700 |
| 2019 | $9,237 | $221,500 | $44,800 | $176,700 |
| 2018 | $9,062 | $221,500 | $44,800 | $176,700 |
| 2017 | $8,805 | $221,500 | $44,800 | $176,700 |
| 2016 | $9,452 | $238,200 | $62,700 | $175,500 |
| 2015 | $9,385 | $238,200 | $62,700 | $175,500 |
| 2014 | $9,206 | $238,200 | $62,700 | $175,500 |
Agents Affiliated with this Home
-
Laura Armstrong-Gonzalez

Seller's Agent in 2021
Laura Armstrong-Gonzalez
LPT Realty
(860) 644-2641
1 in this area
42 Total Sales
-
Tom Carroll

Buyer's Agent in 2021
Tom Carroll
William Pitt
(860) 392-9003
1 in this area
68 Total Sales
-

Seller's Agent in 2013
Jerry Bidwell
Century 21 Classic Homes
(860) 462-3927
-
A
Buyer's Agent in 2013
Allison Bobrowski
Sentry Real Estate
Map
Source: SmartMLS
MLS Number: G660688
APN: MANC-000066-005135-000063
- 279 Keeney St
- 23 Strawberry Ln
- 28 Bruce Rd
- 315 Briarwood Dr
- 367 Bella Vista Ln
- 18 Hillcrest Rd
- 45 Ledgecrest Terrace
- 33 Cheney Ln
- 102 Wetherell St Unit 32
- 154 S Main St
- 26 Chalmers St
- 443 S Main St Unit 34
- 87 West St
- 603 Keeney St
- 176 Ralph Rd
- 583 Hartford Rd Unit 1
- 441 S Main St Unit 11
- 155 High St
- 151 Mckee St
- 6 Wilson Way
