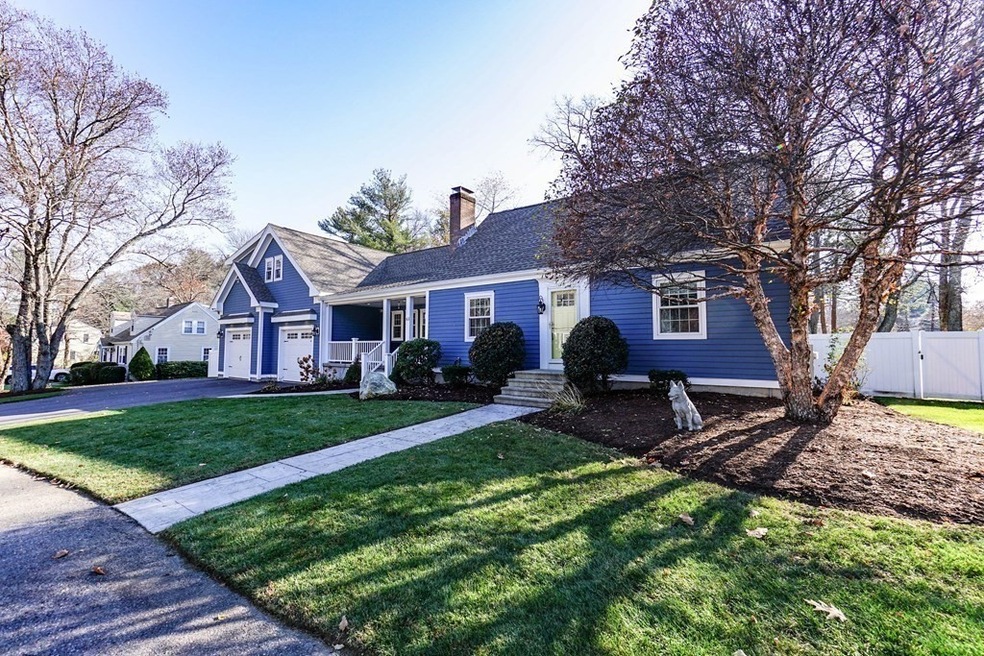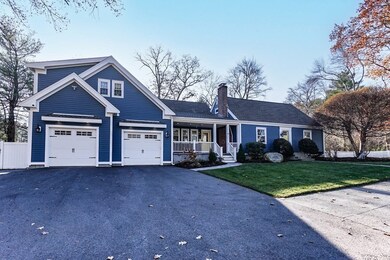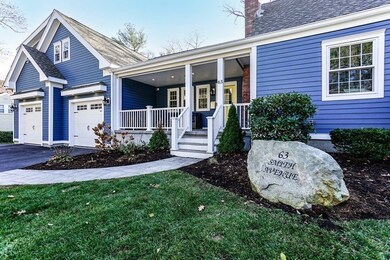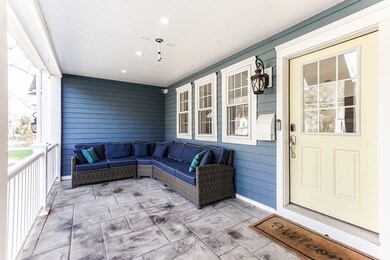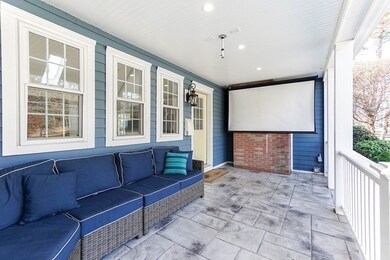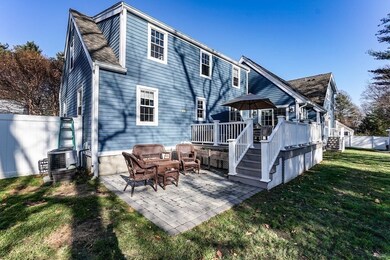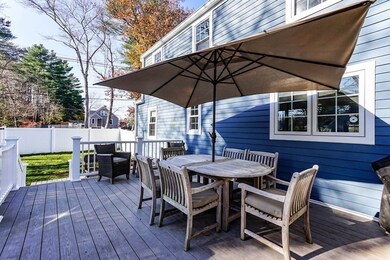
63 Smith Ave Walpole, MA 02081
Highlights
- Open Floorplan
- Cape Cod Architecture
- Covered Deck
- Fisher School Rated A
- Landscaped Professionally
- Dining Room with Fireplace
About This Home
As of February 2024Beautiful recently expanded cape in an ideal North Walpole neighborhood, oversized two car garage w/EV charger and great room. Great location, quiet neighborhood close to 1A and shopping, walk to school. This home boast all new utilities updated in 2021: Roth oil tank, Hydro-air heat, Navien tankless hot water on propane, propane fireplace in great room can be turned on with the click of a button. Dining room also offers original wood burning fireplace. Kitchen updated -2015 includes a new fridge, range with double oven and island for prep and seating. Large mudroom on first floor includes space for laundry, storage, a half bath and access to backyard and garage. Second floor of the original cape side offers two spacious bedrooms and a full bath updated in 2019.Third bedroom on first floor and next to another full bathroom. Second floor of the addition -2021 has an abundance of space for a primary bedroom suite, home office, walk in closet and bathroom. Come enjoy for the Holidays!
Home Details
Home Type
- Single Family
Est. Annual Taxes
- $9,506
Year Built
- Built in 1956
Lot Details
- 0.34 Acre Lot
- Fenced Yard
- Fenced
- Landscaped Professionally
- Corner Lot
- Sprinkler System
Parking
- 2 Car Attached Garage
- Oversized Parking
- Open Parking
- Off-Street Parking
Home Design
- Cape Cod Architecture
- Frame Construction
- Spray Foam Insulation
- Blown-In Insulation
- Batts Insulation
- Shingle Roof
- Concrete Perimeter Foundation
Interior Spaces
- 3,200 Sq Ft Home
- Open Floorplan
- Ceiling Fan
- Recessed Lighting
- Window Screens
- French Doors
- Sliding Doors
- Insulated Doors
- Family Room with Fireplace
- Dining Room with Fireplace
- 2 Fireplaces
- Home Office
- Basement Fills Entire Space Under The House
Kitchen
- Range
- Microwave
- Freezer
- Dishwasher
- Stainless Steel Appliances
- Kitchen Island
- Solid Surface Countertops
- Disposal
Flooring
- Wood
- Wall to Wall Carpet
Bedrooms and Bathrooms
- 4 Bedrooms
- Primary bedroom located on second floor
- Cedar Closet
- Bathtub with Shower
- Separate Shower
Laundry
- Laundry on main level
- Washer and Electric Dryer Hookup
Outdoor Features
- Covered Deck
- Covered patio or porch
- Outdoor Storage
- Rain Gutters
Utilities
- Forced Air Heating and Cooling System
- 4 Cooling Zones
- 4 Heating Zones
- Heating System Uses Oil
- Hydro-Air Heating System
- 200+ Amp Service
Community Details
- No Home Owners Association
Listing and Financial Details
- Assessor Parcel Number M:00017 B:00093 L:00000,245739
Ownership History
Purchase Details
Home Financials for this Owner
Home Financials are based on the most recent Mortgage that was taken out on this home.Purchase Details
Home Financials for this Owner
Home Financials are based on the most recent Mortgage that was taken out on this home.Similar Homes in the area
Home Values in the Area
Average Home Value in this Area
Purchase History
| Date | Type | Sale Price | Title Company |
|---|---|---|---|
| Quit Claim Deed | -- | None Available | |
| Deed | $174,600 | -- | |
| Deed | $174,600 | -- |
Mortgage History
| Date | Status | Loan Amount | Loan Type |
|---|---|---|---|
| Open | $283,000 | Purchase Money Mortgage | |
| Closed | $377,000 | Stand Alone Refi Refinance Of Original Loan | |
| Previous Owner | $390,000 | Stand Alone Refi Refinance Of Original Loan | |
| Previous Owner | $355,500 | New Conventional | |
| Previous Owner | $245,000 | No Value Available | |
| Previous Owner | $75,000 | No Value Available | |
| Previous Owner | $165,870 | Purchase Money Mortgage |
Property History
| Date | Event | Price | Change | Sq Ft Price |
|---|---|---|---|---|
| 02/08/2024 02/08/24 | Sold | $1,100,000 | -8.3% | $344 / Sq Ft |
| 12/22/2023 12/22/23 | Pending | -- | -- | -- |
| 11/17/2023 11/17/23 | For Sale | $1,199,000 | +203.5% | $375 / Sq Ft |
| 01/09/2015 01/09/15 | Sold | $395,000 | 0.0% | $277 / Sq Ft |
| 12/12/2014 12/12/14 | Pending | -- | -- | -- |
| 11/24/2014 11/24/14 | Off Market | $395,000 | -- | -- |
| 11/21/2014 11/21/14 | For Sale | $399,000 | -- | $279 / Sq Ft |
Tax History Compared to Growth
Tax History
| Year | Tax Paid | Tax Assessment Tax Assessment Total Assessment is a certain percentage of the fair market value that is determined by local assessors to be the total taxable value of land and additions on the property. | Land | Improvement |
|---|---|---|---|---|
| 2025 | $11,002 | $857,500 | $363,800 | $493,700 |
| 2024 | $10,001 | $756,500 | $349,700 | $406,800 |
| 2023 | $9,506 | $684,400 | $304,100 | $380,300 |
| 2022 | $8,965 | $620,000 | $281,600 | $338,400 |
| 2021 | $7,009 | $472,300 | $265,700 | $206,600 |
| 2020 | $6,458 | $430,800 | $250,700 | $180,100 |
| 2019 | $6,206 | $411,000 | $241,100 | $169,900 |
| 2018 | $5,790 | $379,200 | $232,300 | $146,900 |
| 2017 | $5,594 | $364,900 | $223,300 | $141,600 |
| 2016 | $5,443 | $349,800 | $214,700 | $135,100 |
| 2015 | $5,121 | $326,200 | $196,200 | $130,000 |
| 2014 | $4,961 | $314,800 | $196,200 | $118,600 |
Agents Affiliated with this Home
-
Michelle Coleman
M
Seller's Agent in 2024
Michelle Coleman
78 Properties
5 in this area
8 Total Sales
-
Allyson Kinch White

Buyer's Agent in 2024
Allyson Kinch White
Gibson Sothebys International Realty
(774) 254-3388
2 in this area
57 Total Sales
-
D
Seller's Agent in 2015
Daniel Damish
Damish Real Estate
-
Mark Parshley
M
Buyer's Agent in 2015
Mark Parshley
The Parshley Team - Real Estate
3 Total Sales
Map
Source: MLS Property Information Network (MLS PIN)
MLS Number: 73181534
APN: WALP-000017-000093
