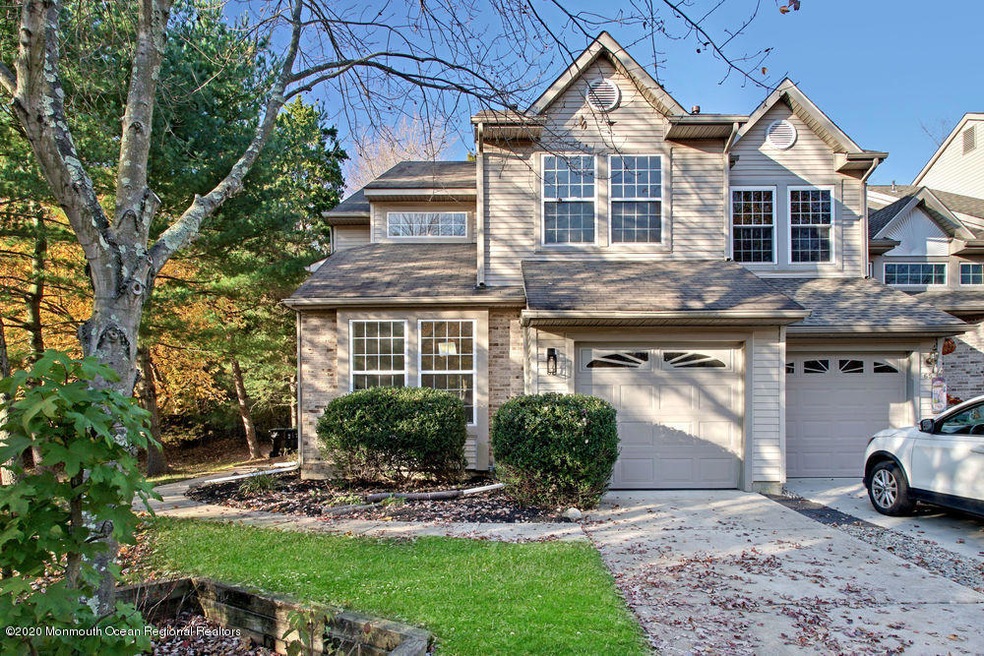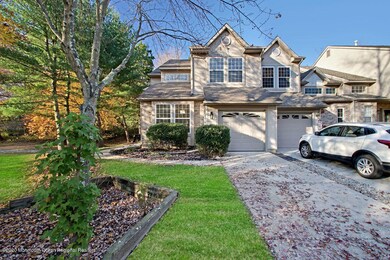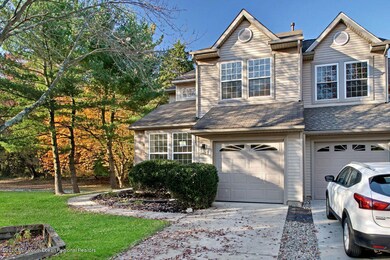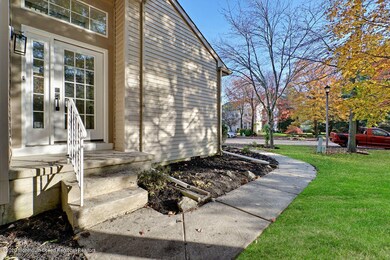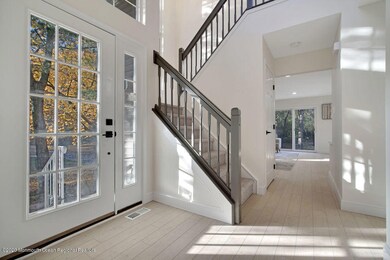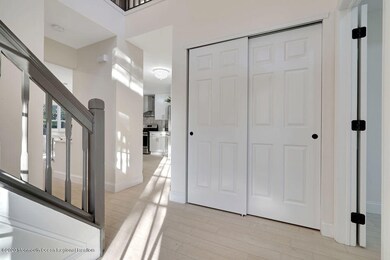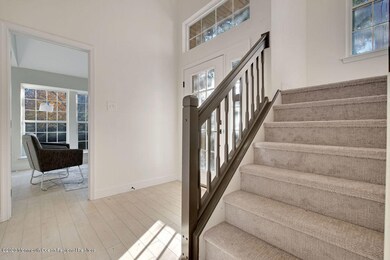
63 Smokey Run Dr Berlin, NJ 08009
Estimated Value: $376,000 - $408,000
Highlights
- New Kitchen
- Fireplace in Primary Bedroom
- Marble Flooring
- Eastern Regional High School Rated A
- Deck
- Marble Countertops
About This Home
As of January 2021Prepare to fall in love with this completely remodeled 3 bed, 2.5 bath townhome located in the Smokey Run community. This sought after end-unit has all the features you desire and from the moment you enter you're sure to feel right at home! Immediately, you'll notice the freshly painted walls, brand new hardwood floors and stunning light fixtures. The bright and cheerful atmosphere flows throughout the home from the large living room with ample natural light to the elegant dining space. The kitchen will take your breath away with glimmering quartz countertops, a brand new stainless steel appliance package, and a custom marble backsplash. Enjoy breakfast or a cup of coffee at the oversized breakfast bar with room for up to 4 people. On the main floor you'll find the bonus room perfect for a home office, the laundry room and the powder room with a stunning tile floor. Upstairs make your way to the master bedroom and be blown away by what you see! The spacious room includes a WIC and double sided gas fireplace which you'll find in the ensuite bathroom as well. Find relaxation in the jaw dropping bathroom with marble details, a jacuzzi tub and the desirable double vanity. The spare bedroom has a full bathroom with a showertub combo as well. This magnificent home will not last long!
Last Agent to Sell the Property
Henry Eisenstein
EXP Realty License #1540670 Listed on: 11/10/2020

Last Buyer's Agent
NON MEMBER
VRI Homes
Townhouse Details
Home Type
- Townhome
Est. Annual Taxes
- $5,695
Year Built
- Built in 1992
Lot Details
- 3,920 Sq Ft Lot
- Lot Dimensions are 34 x 118
- End Unit
HOA Fees
- $42 Monthly HOA Fees
Parking
- 1 Car Direct Access Garage
- Driveway
Home Design
- Brick Exterior Construction
- Shingle Roof
- Vinyl Siding
Interior Spaces
- 1,676 Sq Ft Home
- 2-Story Property
- Ceiling Fan
- Recessed Lighting
- Light Fixtures
- 2 Fireplaces
- Sliding Doors
- Bonus Room
- Marble Flooring
- Crawl Space
Kitchen
- New Kitchen
- Stove
- Microwave
- Dishwasher
- Marble Countertops
- Quartz Countertops
Bedrooms and Bathrooms
- 3 Bedrooms
- Fireplace in Primary Bedroom
- 2 Full Bathrooms
- Fireplace in Bathroom
- Whirlpool Bathtub
- Primary Bathroom Bathtub Only
- Primary Bathroom includes a Walk-In Shower
Outdoor Features
- Deck
Utilities
- Forced Air Heating and Cooling System
- Heating System Uses Natural Gas
- Natural Gas Water Heater
Listing and Financial Details
- Assessor Parcel Number 05-01902-0000-00011
Community Details
Overview
- Front Yard Maintenance
- Association fees include exterior maint, lawn maintenance
- On-Site Maintenance
Pet Policy
- Dogs and Cats Allowed
Ownership History
Purchase Details
Home Financials for this Owner
Home Financials are based on the most recent Mortgage that was taken out on this home.Purchase Details
Home Financials for this Owner
Home Financials are based on the most recent Mortgage that was taken out on this home.Purchase Details
Similar Homes in Berlin, NJ
Home Values in the Area
Average Home Value in this Area
Purchase History
| Date | Buyer | Sale Price | Title Company |
|---|---|---|---|
| Clopton Sydney | $275,000 | Sunrise Title Services Inc | |
| Maxhill Developers Llc | $120,000 | Cross Bridge Title | |
| Wimbish Linda | $120,800 | -- |
Mortgage History
| Date | Status | Borrower | Loan Amount |
|---|---|---|---|
| Previous Owner | Clopton Sydney | $255,500 | |
| Previous Owner | Maxhill Developers Llc | $40,000 | |
| Previous Owner | Wimbish Linda | $85,000 |
Property History
| Date | Event | Price | Change | Sq Ft Price |
|---|---|---|---|---|
| 01/22/2021 01/22/21 | Sold | $275,000 | +1.9% | $164 / Sq Ft |
| 11/20/2020 11/20/20 | Pending | -- | -- | -- |
| 11/10/2020 11/10/20 | For Sale | $269,900 | -- | $161 / Sq Ft |
Tax History Compared to Growth
Tax History
| Year | Tax Paid | Tax Assessment Tax Assessment Total Assessment is a certain percentage of the fair market value that is determined by local assessors to be the total taxable value of land and additions on the property. | Land | Improvement |
|---|---|---|---|---|
| 2024 | $7,061 | $208,900 | $55,300 | $153,600 |
| 2023 | $7,061 | $208,900 | $55,300 | $153,600 |
| 2022 | $7,063 | $208,900 | $55,300 | $153,600 |
| 2021 | $5,683 | $171,700 | $55,300 | $116,400 |
| 2020 | $5,649 | $171,700 | $55,300 | $116,400 |
| 2019 | $5,695 | $171,700 | $55,300 | $116,400 |
| 2018 | $5,591 | $171,700 | $55,300 | $116,400 |
| 2017 | $5,381 | $171,700 | $55,300 | $116,400 |
| 2016 | $5,244 | $171,700 | $55,300 | $116,400 |
| 2015 | $5,737 | $192,000 | $55,300 | $136,700 |
| 2014 | $5,610 | $192,000 | $55,300 | $136,700 |
Agents Affiliated with this Home
-

Seller's Agent in 2021
Henry Eisenstein
EXP Realty
(908) 216-6532
2 in this area
112 Total Sales
-
N
Buyer's Agent in 2021
NON MEMBER
VRI Homes
-
N
Buyer's Agent in 2021
NON MEMBER MORR
NON MEMBER
Map
Source: MOREMLS (Monmouth Ocean Regional REALTORS®)
MLS Number: 22040144
APN: 05-01902-0000-00011
- 82 Tansboro Rd
- 41 Jackson Rd
- 34 Ridgeview Ave
- 21 Jackson Rd
- 12 Jackson Rd
- 539 Jackson Rd
- 525 Jackson Rd
- 525 - 535 - 539 Jackson Rd
- 12 Washington Ave
- 13 Washington Ave
- 10 E Taunton Ave
- 9 Tansgate Blvd
- 20 Delwood Ln
- 535 Jackson Rd
- 17 Sumner Ave
- 9 Laurel Hill Ct
- 220 Estaugh Ave
- 48 Aristone Dr
- L:24.01 Route 73 N
- 300 S Route
- 63 Smokey Run Dr
- 65 Smokey Run Dr
- 67 Smokey Run Dr
- 69 Smokey Run Dr
- 71 Smokey Run Dr
- 73 Smokey Run Dr
- 50 Smokey Run Dr
- 75 Smokey Run Dr
- 52 Smokey Run Dr
- 77 Smokey Run Dr
- 54 Smokey Run Dr
- 36 Smokey Run Dr
- 56 Smokey Run Dr
- 51 Smokey Run Dr
- 79 Smokey Run Dr
- 58 Smokey Run Dr
- 49 Smokey Run Dr
- 81 Smokey Run Dr
- 34 Smokey Run Dr
- 60 Smokey Run Dr
