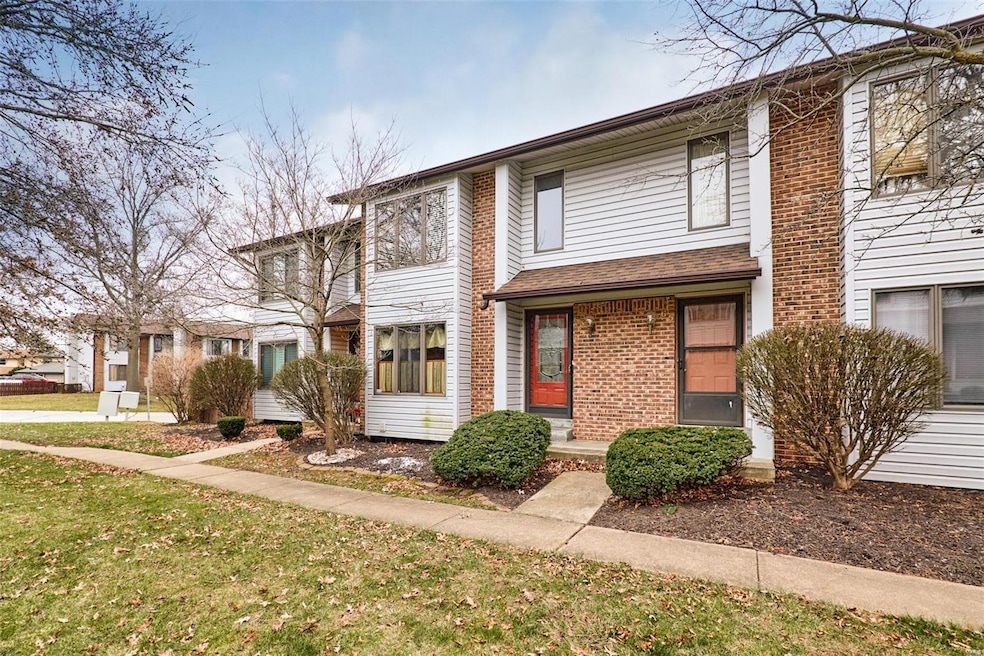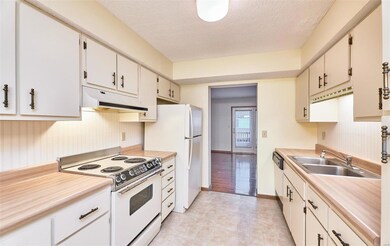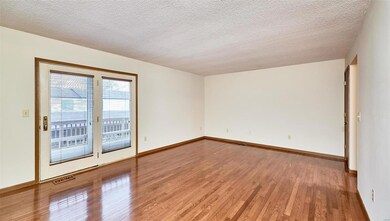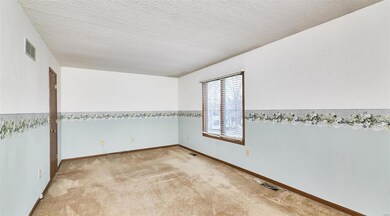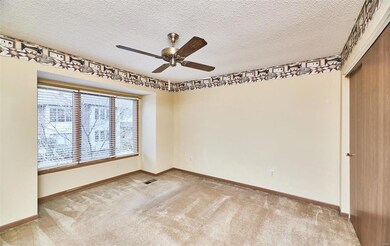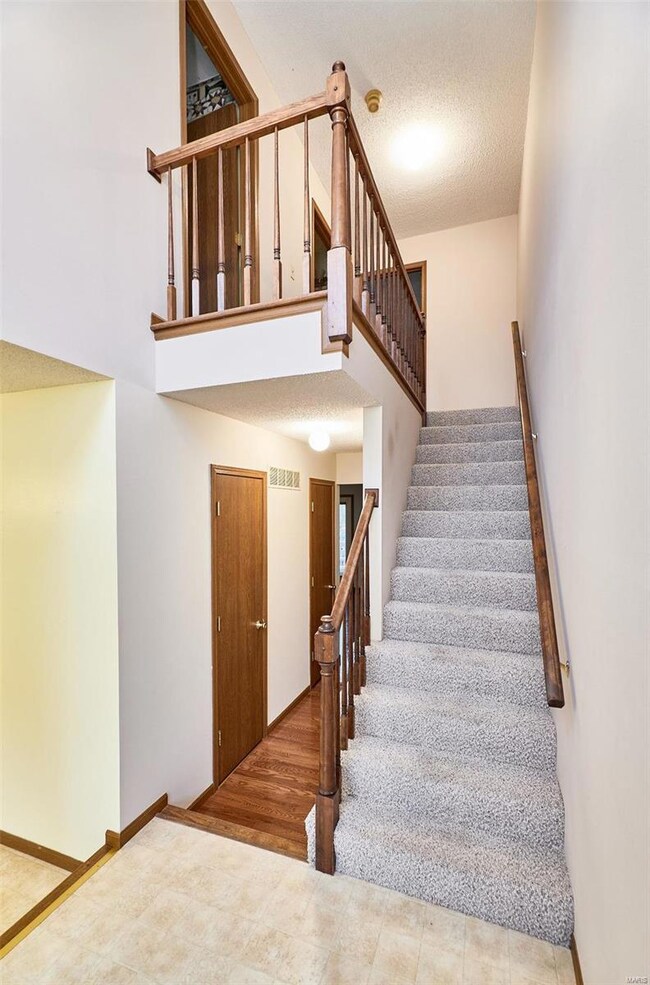
63 Spring Song Ct Unit D Saint Peters, MO 63376
Estimated Value: $198,000 - $216,000
Highlights
- Deck
- 2-Story Property
- Lower Floor Utility Room
- Dr. Bernard J. Dubray Middle School Rated A
- Wood Flooring
- Breakfast Room
About This Home
As of February 2021Location, location, location! This 2 BD, 1.5 BA townhome sits in a fantastic St. Peters location with easy access to Hwys I-70 & 370, grocery stores, Walgreens, restaurants, recreation & more. Located on the South side of Hwy 70 between Mid Rivers Mall Dr & Hwy 79/Salt Lick Rd, you are a short commute to shopping & the Rec Plex. This lovely townhome has a 2 car attached garage, a 2 story Entry w/a leaded glass front door, large Liv Rm w/hardwood flrs, triple box bay window in the Brkfst Rm & secondary bdr, D/W, elec stove, refrig, washer, dryer, 2 good sized bdrms, a shared full bath, W/I closet in the Mstr Bdr, casement windows, all electric home, garage door opener & a 20 X 8 private deck. The ext of the building has brick, vinyl siding & a personal landscape area. A monthly fee covers lawn & landscape maint, some insurance, snow removal, roof maint, some ext maint, water, sewer & trash (per Indentures). Great home, 1,308 s/f of living space, fantastic location. So much to love!
Last Agent to Sell the Property
Berkshire Hathaway HomeServices Select Properties License #1999031994 Listed on: 01/06/2021

Last Buyer's Agent
Michelle Dean
Lombardo Homes of St. Louis, LLC License #1999102913
Townhouse Details
Home Type
- Townhome
Est. Annual Taxes
- $2,217
Year Built
- Built in 1984
Lot Details
- 653
HOA Fees
- $186 Monthly HOA Fees
Parking
- 2 Car Attached Garage
- Basement Garage
- Garage Door Opener
Home Design
- 2-Story Property
- Traditional Architecture
- Brick Veneer
- Poured Concrete
- Vinyl Siding
Interior Spaces
- 1,308 Sq Ft Home
- Insulated Windows
- Tilt-In Windows
- Window Treatments
- Bay Window
- Atrium Doors
- Panel Doors
- Two Story Entrance Foyer
- Living Room
- Breakfast Room
- Combination Kitchen and Dining Room
- Lower Floor Utility Room
- Unfinished Basement
- Basement Ceilings are 8 Feet High
Kitchen
- Electric Oven or Range
- Range Hood
- Dishwasher
- Disposal
Flooring
- Wood
- Partially Carpeted
Bedrooms and Bathrooms
- 2 Bedrooms
- Walk-In Closet
- Primary Bathroom is a Full Bathroom
Laundry
- Laundry in unit
- Dryer
- Washer
Schools
- St. Peters Elem. Elementary School
- Dubray Middle School
- Ft. Zumwalt East High School
Utilities
- Forced Air Heating and Cooling System
- Underground Utilities
- Electric Water Heater
Additional Features
- Deck
- 653 Sq Ft Lot
- Interior Unit
Listing and Financial Details
- Assessor Parcel Number 2-0115-5611-02-000D.0000000
Ownership History
Purchase Details
Home Financials for this Owner
Home Financials are based on the most recent Mortgage that was taken out on this home.Similar Homes in the area
Home Values in the Area
Average Home Value in this Area
Purchase History
| Date | Buyer | Sale Price | Title Company |
|---|---|---|---|
| Breiter Marry | -- | Investors Title Company |
Property History
| Date | Event | Price | Change | Sq Ft Price |
|---|---|---|---|---|
| 02/12/2021 02/12/21 | Sold | -- | -- | -- |
| 01/06/2021 01/06/21 | For Sale | $129,900 | -- | $99 / Sq Ft |
Tax History Compared to Growth
Tax History
| Year | Tax Paid | Tax Assessment Tax Assessment Total Assessment is a certain percentage of the fair market value that is determined by local assessors to be the total taxable value of land and additions on the property. | Land | Improvement |
|---|---|---|---|---|
| 2023 | $2,217 | $31,043 | $0 | $0 |
| 2022 | $1,845 | $24,163 | $0 | $0 |
| 2021 | $1,842 | $24,163 | $0 | $0 |
| 2020 | $1,682 | $21,369 | $0 | $0 |
| 2019 | $1,678 | $21,369 | $0 | $0 |
| 2018 | $1,432 | $17,475 | $0 | $0 |
| 2017 | $1,425 | $17,475 | $0 | $0 |
| 2016 | $1,367 | $16,725 | $0 | $0 |
| 2015 | $1,281 | $16,725 | $0 | $0 |
| 2014 | $1,338 | $17,148 | $0 | $0 |
Agents Affiliated with this Home
-
Linda Boehmer

Seller's Agent in 2021
Linda Boehmer
Berkshire Hathway Home Services
(314) 581-4414
164 in this area
1,843 Total Sales
-

Buyer's Agent in 2021
Michelle Dean
Lombardo Homes of St. Louis, LLC
(636) 288-8803
Map
Source: MARIS MLS
MLS Number: MIS20090291
APN: 2-0115-5611-02-000D.0000000
- 62 Spring Song Ct Unit D
- 52 Thistledale Ct
- 26 Thistledale Ct Unit H
- 63 Tori Ann Ct Unit B
- 47 W Douglas Dr
- 70 Boschert Creek Dr
- 531 Summer Winds Ln
- 28 Gateswood Dr
- 143 Calwood Dr
- 13 Deer Grove Dr
- 52 Richmond Center Ct
- 5 W Douglas Dr
- 75 Spanish Trail
- 5 W Sunny Hill Blvd
- 150 Black Lantern Trail
- 87 Four Winds Dr
- 4 Green Circle Ct
- 22 Westwood Estates Dr
- 159 Blue Water Dr
- 202 Natural Spring Dr
- 63 Spring Song Ct
- 63 Spring Song Ct Unit D
- 61 Spring Song Ct Unit E2
- 61 Spring Song Ct Unit E
- 65 Spring Song Ct
- 67 Spring Song Ct
- 69 Spring Song Ct
- 37 Timberbrook Dr
- 33 Timberbrook Dr
- 31 Timberbrook Dr
- 31 Timberbrook Dr Unit D
- 35 Timberbrook Dr
- 51 Spring Song Ct
- 53 Spring Song Ct
- 55 Spring Song Ct
- 57 Spring Song Ct
- 49 Spring Song Ct
- 47 Spring Song Ct
- 47 Spring Song Ct Unit A
- 59 Spring Song Ct
