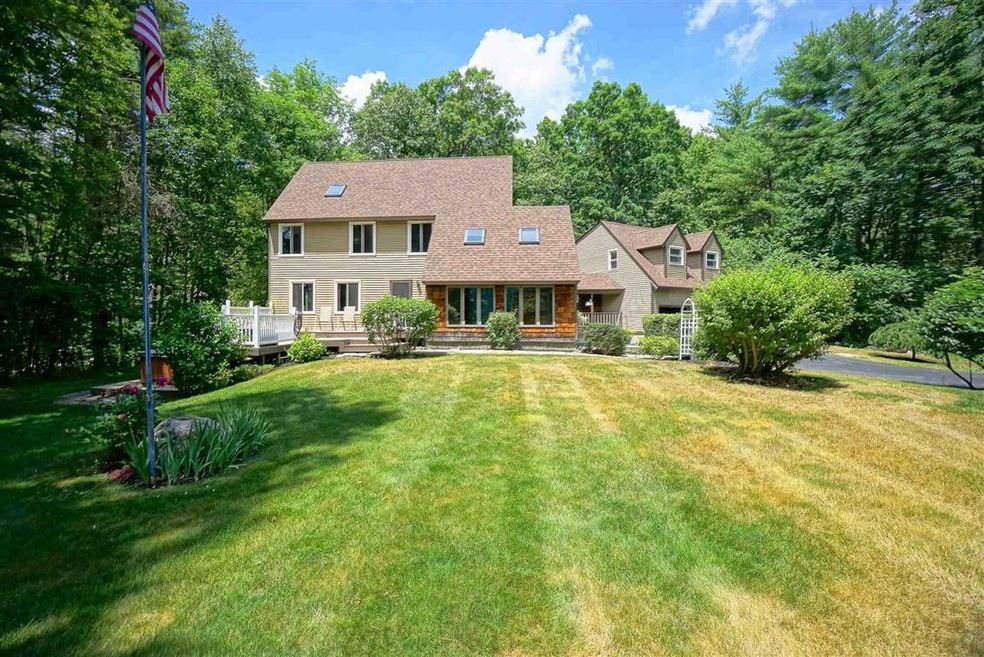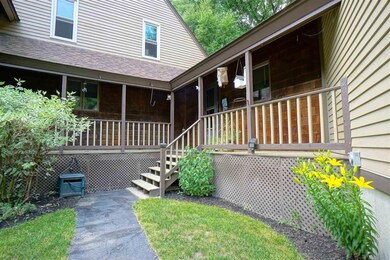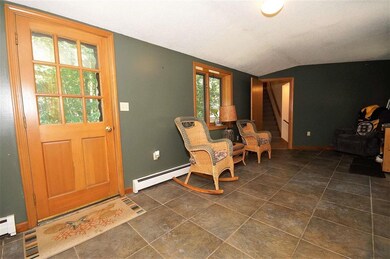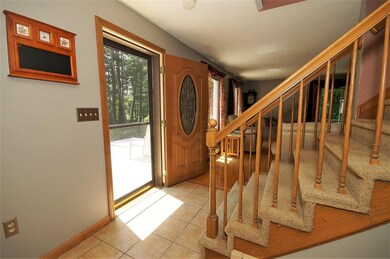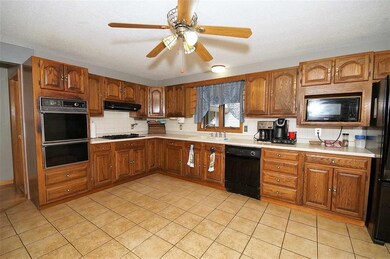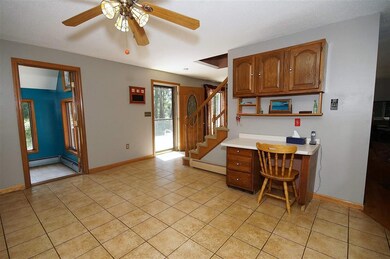
63 Stonehenge Rd Londonderry, NH 03053
Highlights
- Spa
- Deck
- Saltbox Architecture
- 2.55 Acre Lot
- Wooded Lot
- Cathedral Ceiling
About This Home
As of August 2020Sought after Londonderry Home with In-Law...Beautifully finished Breezeway leads into a Spacious Eat-In Kitchen with Dining/Sunroom off of it. Large Familyroom with Hardwood Floor and Gas Fireplace, First Floor Office, and 3/4 Bath with Laundry. 2nd Floor has a Front to Back Master Suite with Cathedral Ceiling and Walk-In Closets, plus storage in the Eaves. 2 more Bedrooms with the third having a Staircase to a Loft. 3/4 2nd Floor Bath has Large Tiled Shower. Lower Level has a Game Room with Pool Table, Exercise Room and unfinished area for added storage. Over the 2 Car Garage is a Convenient In-Law Apartment with Fully Applianced Kitchen, open to the Livingroom, One Bedroom and 3/4 Bath. Enjoy the Outdoors on the Oversized Deck that leads to the Hot Tub. All this and more set on a Beautifully Landscaped Lot and up off the Road for added Privacy. **Seller is requesting Bank Pre-Qual prior to Viewing**
Last Agent to Sell the Property
BHHS Verani Londonderry Brokerage Phone: 603-765-6331 License #034644 Listed on: 06/24/2020

Home Details
Home Type
- Single Family
Est. Annual Taxes
- $8,000
Year Built
- Built in 1987
Lot Details
- 2.55 Acre Lot
- Lot Sloped Up
- Wooded Lot
Parking
- 2 Car Direct Access Garage
- Automatic Garage Door Opener
Home Design
- Saltbox Architecture
- Concrete Foundation
- Wood Frame Construction
- Shingle Roof
- Clap Board Siding
Interior Spaces
- 2-Story Property
- Cathedral Ceiling
- Ceiling Fan
- Fireplace
- Dining Area
- Interior Basement Entry
- Fire and Smoke Detector
Kitchen
- Oven
- Gas Cooktop
- Dishwasher
Flooring
- Wood
- Carpet
- Tile
Bedrooms and Bathrooms
- 4 Bedrooms
- Walk-In Closet
- 3 Bathrooms
Laundry
- Laundry on main level
- Dryer
- Washer
Outdoor Features
- Spa
- Deck
- Shed
- Porch
Additional Homes
- Accessory Dwelling Unit (ADU)
Utilities
- Hot Water Heating System
- Heating System Uses Oil
- Drilled Well
- Liquid Propane Gas Water Heater
- Septic Tank
- Cable TV Available
Listing and Financial Details
- Exclusions: Hot Tub, Washer, Dryer and Pool Table
- Legal Lot and Block 7 / 21
Similar Homes in the area
Home Values in the Area
Average Home Value in this Area
Mortgage History
| Date | Status | Loan Amount | Loan Type |
|---|---|---|---|
| Closed | $330,000 | Stand Alone Refi Refinance Of Original Loan | |
| Closed | $150,000 | Unknown |
Property History
| Date | Event | Price | Change | Sq Ft Price |
|---|---|---|---|---|
| 08/14/2020 08/14/20 | Sold | $440,000 | -2.2% | $180 / Sq Ft |
| 07/06/2020 07/06/20 | Pending | -- | -- | -- |
| 06/24/2020 06/24/20 | For Sale | $449,900 | -- | $184 / Sq Ft |
Tax History Compared to Growth
Tax History
| Year | Tax Paid | Tax Assessment Tax Assessment Total Assessment is a certain percentage of the fair market value that is determined by local assessors to be the total taxable value of land and additions on the property. | Land | Improvement |
|---|---|---|---|---|
| 2024 | $8,643 | $535,500 | $213,900 | $321,600 |
| 2023 | $8,381 | $535,500 | $213,900 | $321,600 |
| 2022 | $7,921 | $428,600 | $161,000 | $267,600 |
| 2021 | $7,878 | $428,600 | $161,000 | $267,600 |
| 2020 | $8,171 | $406,300 | $119,400 | $286,900 |
| 2019 | $7,878 | $406,300 | $119,400 | $286,900 |
| 2018 | $7,303 | $337,000 | $100,700 | $236,300 |
| 2017 | $7,283 | $337,000 | $100,700 | $236,300 |
| 2016 | $7,246 | $337,000 | $100,700 | $236,300 |
| 2015 | $7,084 | $337,000 | $100,700 | $236,300 |
| 2014 | $7,107 | $337,000 | $100,700 | $236,300 |
| 2011 | -- | $344,900 | $100,700 | $244,200 |
Agents Affiliated with this Home
-
Mary Goodnow

Seller's Agent in 2020
Mary Goodnow
BHHS Verani Londonderry
(603) 765-6331
21 in this area
70 Total Sales
-
Molly Miller

Buyer's Agent in 2020
Molly Miller
Mountain Side Properties, LLC
(603) 848-4219
66 Total Sales
Map
Source: PrimeMLS
MLS Number: 4812883
APN: LOND-000013-000000-000021-000007
- 75 Rockingham Rd
- 36 Perkins Rd
- 99 Rockingham Rd Unit 1
- 13 Bartley Hill Rd
- 103 Rockingham Rd Unit 2
- 103 Rockingham Rd Unit 1
- 22 Stage Coach Cir
- 4 S Parrish Dr
- 70 Trail Haven Dr Unit 70
- 16 Crestview Cir Unit 175
- 14 Crestview Cir Unit 161
- 57 Hardy Rd
- 20 Wedgewood Dr
- 12 Vista Ridge Dr Unit 40
- 54 Noyes Rd Unit B
- 130 Fieldstone Dr Unit 130
- 7 Spring Rd
- 491 Mammoth Rd Unit 7
- 46 Litchfield Rd
- 18 Hunter Blvd
