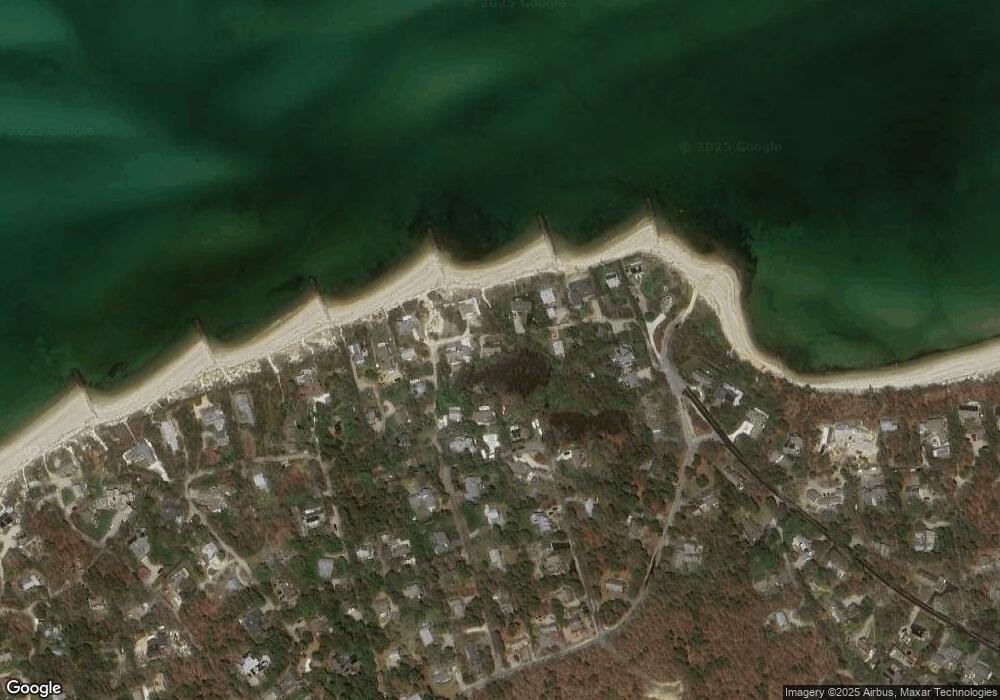63 Swift Ln Brewster, MA 02631
Estimated Value: $1,133,000 - $2,156,000
3
Beds
3
Baths
2,395
Sq Ft
$768/Sq Ft
Est. Value
About This Home
This home is located at 63 Swift Ln, Brewster, MA 02631 and is currently estimated at $1,838,505, approximately $767 per square foot. 63 Swift Ln is a home located in Barnstable County with nearby schools including Stony Brook Elementary School, Eddy Elementary School, and Nauset Regional Middle School.
Ownership History
Date
Name
Owned For
Owner Type
Purchase Details
Closed on
Oct 18, 1977
Bought by
Olson Richard F and Olson Frances S
Current Estimated Value
Create a Home Valuation Report for This Property
The Home Valuation Report is an in-depth analysis detailing your home's value as well as a comparison with similar homes in the area
Home Values in the Area
Average Home Value in this Area
Purchase History
| Date | Buyer | Sale Price | Title Company |
|---|---|---|---|
| Olson Richard F | -- | -- |
Source: Public Records
Tax History Compared to Growth
Tax History
| Year | Tax Paid | Tax Assessment Tax Assessment Total Assessment is a certain percentage of the fair market value that is determined by local assessors to be the total taxable value of land and additions on the property. | Land | Improvement |
|---|---|---|---|---|
| 2025 | $13,000 | $1,889,600 | $1,416,100 | $473,500 |
| 2024 | $12,186 | $1,789,500 | $1,336,000 | $453,500 |
| 2023 | $10,303 | $1,474,000 | $1,068,000 | $406,000 |
| 2022 | $9,981 | $1,271,500 | $889,800 | $381,700 |
| 2021 | $9,438 | $1,100,000 | $773,500 | $326,500 |
| 2020 | $9,388 | $1,089,100 | $773,500 | $315,600 |
| 2019 | $8,996 | $1,048,500 | $744,000 | $304,500 |
| 2018 | $8,597 | $1,040,800 | $744,000 | $296,800 |
| 2017 | $8,412 | $1,002,600 | $744,000 | $258,600 |
| 2016 | $8,320 | $986,900 | $729,600 | $257,300 |
| 2015 | $7,983 | $966,500 | $715,100 | $251,400 |
Source: Public Records
Map
Nearby Homes
- 20 Skipjack Way
- 42 Landing Ln Unit 42
- 126 Bittersweet Dr
- 104 Sachemus Trail Unit 104
- 195 Ellis Landing Rd
- 28 Middlecott Ln
- 1861 Main St
- 11 Juniper Cir
- 82 Middlecott Ln
- 46 Court Way
- 16 Woodview Dr Unit 16
- 105 Middlecott Ln Unit 105
- 85 Yankee Dr
- 410 Blueberry Pond Dr
- 35 Bradford Rd
- 277 Lund Farm Way
- 190 Blueberry Pond Dr
- 130 Millstone Rd Unit 12
- 14 Billington Ln Unit 14
- 43 Billington Ln Unit 43
