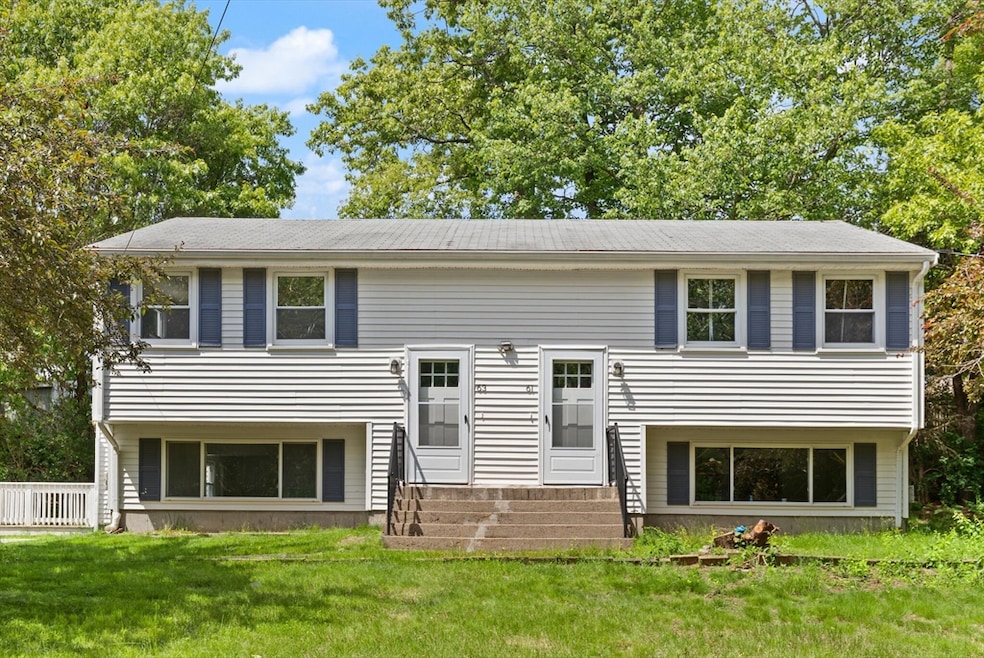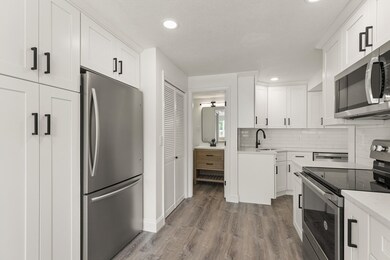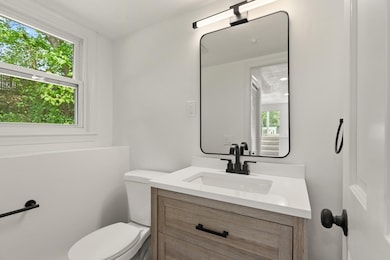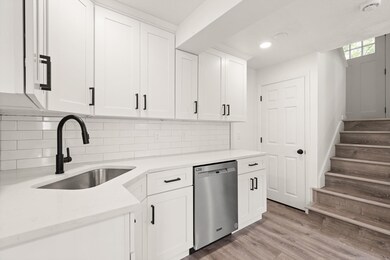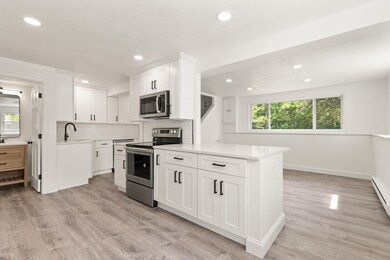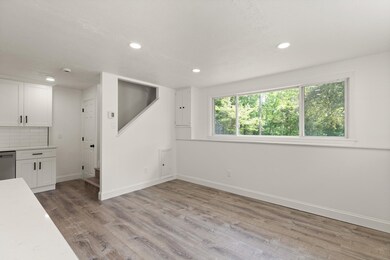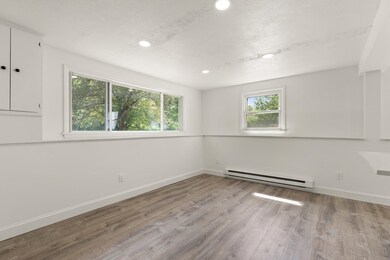
63 Taunton St Unit 63 Bellingham, MA 02019
Estimated payment $2,256/month
Highlights
- Golf Course Community
- 0.99 Acre Lot
- Property is near public transit
- Medical Services
- Deck
- Window Unit Cooling System
About This Home
OPEN HOUSE Sunday, June 1st 12-1pm Welcome to this beautifully updated 2-bedroom, 1.5 bath condo duplex with 1,204 square feet of comfortable living space, set back on a peaceful one-acre lot. With no condo fees, this property offers both privacy and convenience. Inside, you'll find a freshly painted interior with brand-new luxury vinyl flooring. The remodeled kitchen features all-new stainless steel appliances, including a stove, refrigerator, microwave, and dishwasher, along with modern cabinetry and quartz countertops. Both bathrooms have been tastefully renovated. The home includes a new hot water heater and an in-unit washer and dryer, a private deck and a small bonus room. The exterior has been power washed, the large storage shed has been freshly painted, and a new front door adds to the home’s curb appeal. Ample off-street parking completes the package. This move-in-ready home is a rare find—offering modern updates, low-maintenance living, and a tranquil setting all in one.
Open House Schedule
-
Sunday, June 01, 202512:00 to 1:00 pm6/1/2025 12:00:00 PM +00:006/1/2025 1:00:00 PM +00:00Add to Calendar
Townhouse Details
Home Type
- Townhome
Est. Annual Taxes
- $3,516
Year Built
- Built in 1971
Home Design
- Half Duplex
Interior Spaces
- 1,204 Sq Ft Home
- 2-Story Property
Kitchen
- Range
- Microwave
- Dishwasher
Bedrooms and Bathrooms
- 2 Bedrooms
Laundry
- Laundry in unit
- Dryer
- Washer
Parking
- 6 Car Parking Spaces
- Off-Street Parking
Outdoor Features
- Deck
- Outdoor Storage
Location
- Property is near public transit
- Property is near schools
Utilities
- Window Unit Cooling System
- Electric Baseboard Heater
- Private Sewer
Listing and Financial Details
- Assessor Parcel Number M:0034 B:0034 L:0001,4613400
Community Details
Overview
- 2 Units
Amenities
- Medical Services
- Common Area
- Shops
Recreation
- Golf Course Community
- Park
Map
Home Values in the Area
Average Home Value in this Area
Property History
| Date | Event | Price | Change | Sq Ft Price |
|---|---|---|---|---|
| 05/29/2025 05/29/25 | For Sale | $369,900 | 0.0% | $307 / Sq Ft |
| 07/15/2015 07/15/15 | Rented | $1,300 | 0.0% | -- |
| 06/15/2015 06/15/15 | Under Contract | -- | -- | -- |
| 06/12/2015 06/12/15 | For Rent | $1,300 | 0.0% | -- |
| 12/15/2014 12/15/14 | Rented | $1,300 | 0.0% | -- |
| 11/15/2014 11/15/14 | Under Contract | -- | -- | -- |
| 11/03/2014 11/03/14 | For Rent | $1,300 | -- | -- |
Similar Homes in Bellingham, MA
Source: MLS Property Information Network (MLS PIN)
MLS Number: 73382210
- 58 Horseshoe Dr
- 221 Ruthellen Rd
- 23 Taunton St
- 100 N Main St
- 101 N Main St
- 52 Stella Rd
- 20 & 22 Box Pond Rd
- 9 3rd Ave
- 86 Jeannine Rd
- 2 Rose Ave
- 3 Monique Dr
- 0 Hixon St Unit 73201483
- 408 Village Ln Unit 408
- 0 Hartford Ave
- 202 Hartford Ave
- 54 Bellwood Cir
- 139 Bellwood Cir Unit 139
- 00 Hixon St
- 1161 S Main St
- 43 Cape Rd
