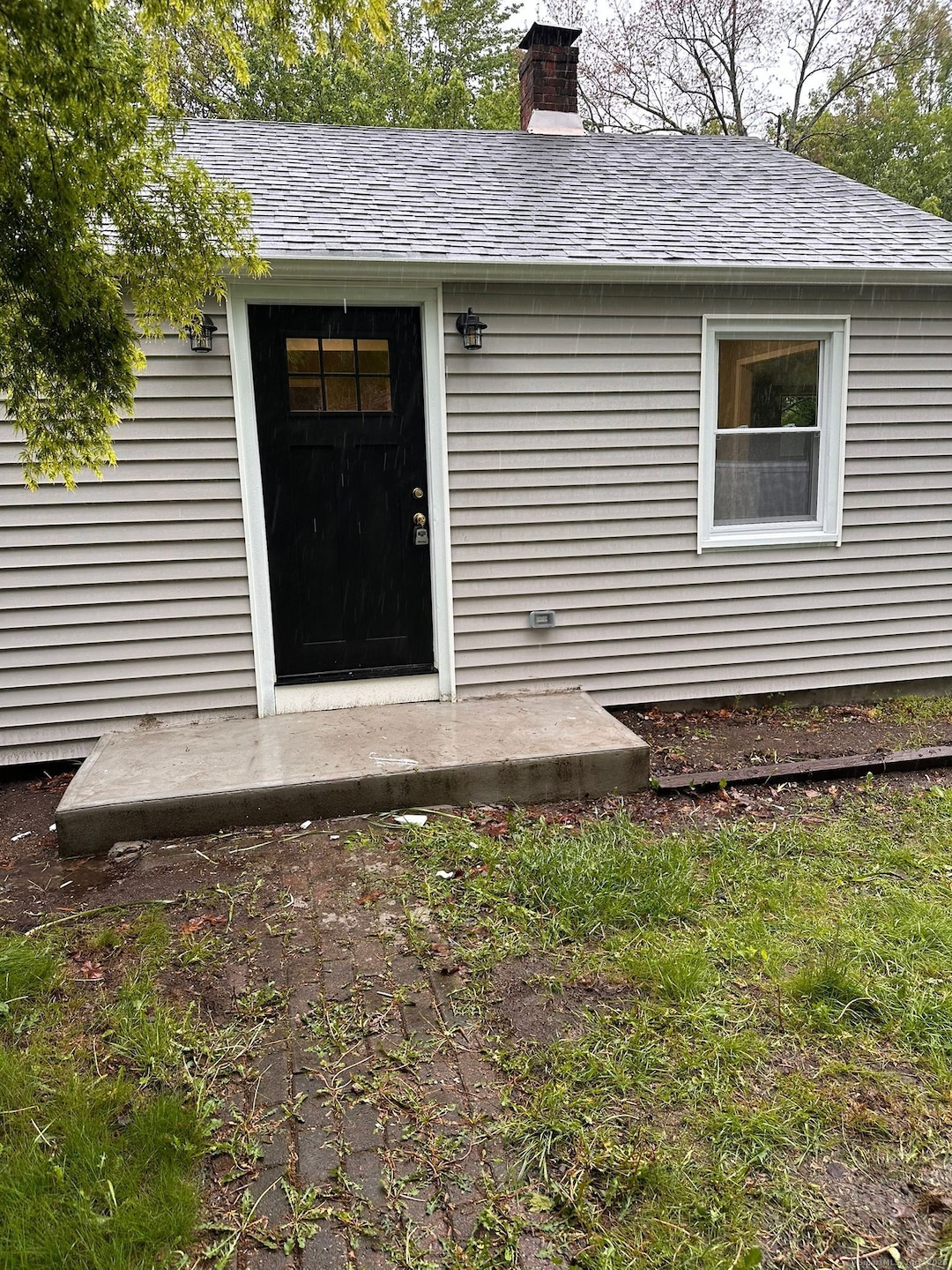
63 Tolland Ave Stafford Springs, CT 06076
About This Home
As of July 2025Welcome to this beautifully remodeled cozy single-family home offering comfort, style, and functionality. Featuring 3 bedrooms and 1 updated bathroom, this home is perfect for first-time buyers, or anyone looking for a move-in-ready property. Step into a bright and inviting interior with fresh finishes throughout. The highlight of the home is the large, modern kitchen-perfect for cooking, entertaining, and creating memories. With ample counter space, sleek cabinetry, and updated appliances, and hardwood floors troughout. Enjoy the open and airy layout, and thoughtful design touches that make this home stand out. The exterior offers great curb appeal and a private yard space-ideal for outdoor gatherings or relaxing evenings on a brand new deck.
Last Agent to Sell the Property
RE/MAX Precision Realty License #RES.0813259 Listed on: 05/22/2025

Last Buyer's Agent
RE/MAX Precision Realty License #RES.0813259 Listed on: 05/22/2025

Home Details
Home Type
- Single Family
Est. Annual Taxes
- $5,293
Year Built
- Built in 1950
Lot Details
- 5,227 Sq Ft Lot
- Property is zoned AA
Parking
- 2 Parking Spaces
Home Design
- 896 Sq Ft Home
- Ranch Style House
- Concrete Foundation
- Frame Construction
- Asphalt Shingled Roof
- Vinyl Siding
Kitchen
- Electric Range
- Microwave
- Dishwasher
Bedrooms and Bathrooms
- 3 Bedrooms
- 1 Full Bathroom
Laundry
- Laundry on main level
- Electric Dryer
- Washer
Basement
- Walk-Out Basement
- Partial Basement
Schools
- Stafford High School
Utilities
- Window Unit Cooling System
- Baseboard Heating
- Private Company Owned Well
- Electric Water Heater
Listing and Financial Details
- Assessor Parcel Number 1645033
Ownership History
Purchase Details
Home Financials for this Owner
Home Financials are based on the most recent Mortgage that was taken out on this home.Purchase Details
Home Financials for this Owner
Home Financials are based on the most recent Mortgage that was taken out on this home.Purchase Details
Home Financials for this Owner
Home Financials are based on the most recent Mortgage that was taken out on this home.Purchase Details
Purchase Details
Similar Homes in Stafford Springs, CT
Home Values in the Area
Average Home Value in this Area
Purchase History
| Date | Type | Sale Price | Title Company |
|---|---|---|---|
| Warranty Deed | $270,000 | -- | |
| Warranty Deed | $270,000 | -- | |
| Warranty Deed | $110,000 | None Available | |
| Warranty Deed | $110,000 | None Available | |
| Quit Claim Deed | -- | None Available | |
| Quit Claim Deed | -- | None Available | |
| Commissioners Deed | $145,000 | None Available | |
| Commissioners Deed | $145,000 | None Available | |
| Deed | $125,000 | -- |
Mortgage History
| Date | Status | Loan Amount | Loan Type |
|---|---|---|---|
| Open | $25,000 | Stand Alone Refi Refinance Of Original Loan | |
| Open | $260,988 | New Conventional | |
| Closed | $260,988 | New Conventional | |
| Previous Owner | $117,900 | Purchase Money Mortgage | |
| Previous Owner | $195,000 | Reverse Mortgage Home Equity Conversion Mortgage | |
| Previous Owner | $43,200 | No Value Available | |
| Previous Owner | $42,000 | No Value Available |
Property History
| Date | Event | Price | Change | Sq Ft Price |
|---|---|---|---|---|
| 07/08/2025 07/08/25 | Sold | $270,000 | +3.8% | $301 / Sq Ft |
| 05/29/2025 05/29/25 | Pending | -- | -- | -- |
| 05/22/2025 05/22/25 | For Sale | $260,000 | +136.4% | $290 / Sq Ft |
| 05/24/2024 05/24/24 | Sold | $110,000 | +10.0% | $123 / Sq Ft |
| 04/03/2024 04/03/24 | Pending | -- | -- | -- |
| 03/21/2024 03/21/24 | For Sale | $100,000 | -- | $112 / Sq Ft |
Tax History Compared to Growth
Tax History
| Year | Tax Paid | Tax Assessment Tax Assessment Total Assessment is a certain percentage of the fair market value that is determined by local assessors to be the total taxable value of land and additions on the property. | Land | Improvement |
|---|---|---|---|---|
| 2025 | $5,293 | $127,120 | $25,410 | $101,710 |
| 2024 | $3,458 | $83,580 | $24,640 | $58,940 |
| 2023 | $3,284 | $83,580 | $24,640 | $58,940 |
| 2022 | $3,181 | $83,580 | $24,640 | $58,940 |
| 2021 | $3,110 | $83,580 | $24,640 | $58,940 |
| 2020 | $3,092 | $83,090 | $28,840 | $54,250 |
| 2019 | $3,092 | $83,090 | $28,840 | $54,250 |
| 2018 | $3,036 | $83,090 | $28,840 | $54,250 |
| 2017 | $3,007 | $83,090 | $28,840 | $54,250 |
| 2016 | $2,972 | $83,090 | $28,840 | $54,250 |
| 2015 | $2,814 | $79,030 | $28,840 | $50,190 |
| 2014 | $2,786 | $79,030 | $28,840 | $50,190 |
Agents Affiliated with this Home
-
Wallace Freitas

Seller's Agent in 2025
Wallace Freitas
RE/MAX
(860) 553-4560
104 Total Sales
-
Lisa Sader-Goede

Seller's Agent in 2024
Lisa Sader-Goede
Aspen Realty Group
(860) 526-3598
108 Total Sales
Map
Source: SmartMLS
MLS Number: 24098160
APN: STAF-000068-000084
- 44 Tolland Ave Unit 48
- 44 Tolland Ave Unit 54
- 62 Park St
- 4 Corcoran Ave
- 12 Gold St
- 30 Edgewood St
- 46 Edgewood St Unit 2
- 7 Dennis Ln
- 0 Tolland Turnpike
- 92 Furnace Ave Unit 22
- 92 Furnace Ave Unit 70
- 23 East St
- 80 W Stafford Rd
- 51 Hopyard Rd
- 53 East St
- 200 Orcuttville Rd
- 132 Furnace Ave
- 159 W Stafford Rd
- 43 Deerwood Rd
- 336 East St
