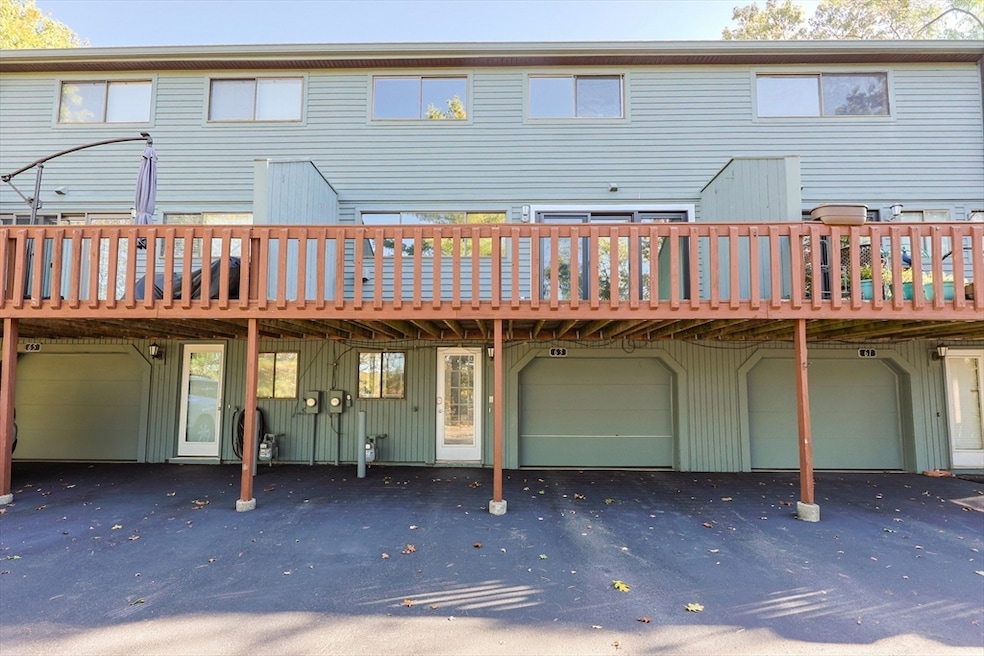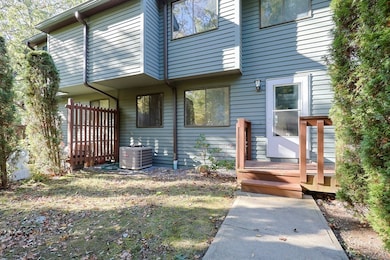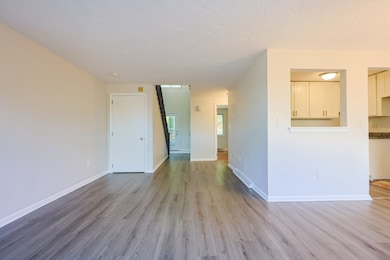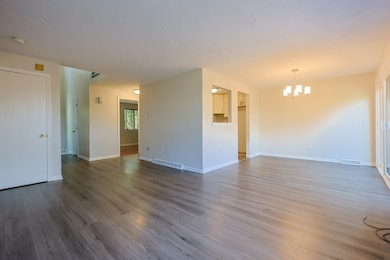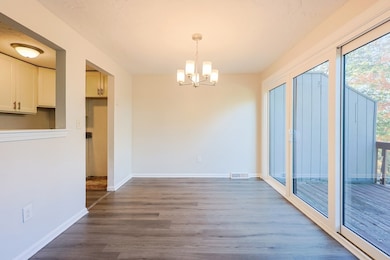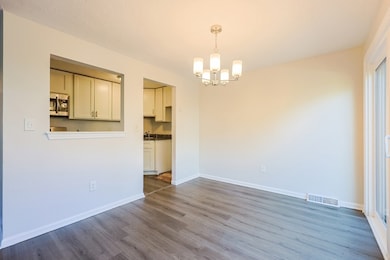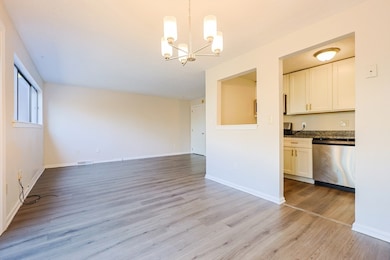63 Trailside Way Unit 63 Ashland, MA 01721
Estimated payment $3,179/month
Highlights
- Medical Services
- Open Floorplan
- Property is near public transit
- Ashland Middle School Rated A-
- Deck
- Vaulted Ceiling
About This Home
This spacious 3-bedroom, 2.5-bath condo offers a flexible floor plan with a first-floor bedroom or ideal home office and full bathroom. A charming tree-lined pathway leads to the inviting front entrance with a small, private front yard space. An open-concept living and dining room with laminate flooring throughout 1st floor. The kitchen features granite counters and opens to the dining area with access to a private deck overlooking peaceful wooded views. Upstairs, you’ll find two ensuite bedrooms with vaulted ceilings providing a bright and airy feel. The walk-out lower level includes a convenient mudroom and a large finished space with laminate flooring, ideal for a family room or gym. Important updates include a 2-year-old hot water heater and a heating and central air system approximately 7 years old.
Townhouse Details
Home Type
- Townhome
Est. Annual Taxes
- $5,288
Year Built
- Built in 1984
Lot Details
- Two or More Common Walls
HOA Fees
- $314 Monthly HOA Fees
Parking
- 1 Car Attached Garage
- Tuck Under Parking
- Garage Door Opener
- Off-Street Parking
- Deeded Parking
Home Design
- Entry on the 1st floor
- Shingle Roof
Interior Spaces
- 3-Story Property
- Open Floorplan
- Central Vacuum
- Vaulted Ceiling
- Light Fixtures
- Sliding Doors
Kitchen
- Stove
- Range
- Microwave
- Dishwasher
- Stainless Steel Appliances
- Solid Surface Countertops
Flooring
- Laminate
- Tile
- Vinyl
Bedrooms and Bathrooms
- 3 Bedrooms
- Primary bedroom located on second floor
- Bathtub with Shower
Laundry
- Dryer
- Washer
Basement
- Exterior Basement Entry
- Laundry in Basement
Outdoor Features
- Balcony
- Deck
Location
- Property is near public transit
- Property is near schools
Utilities
- Forced Air Heating and Cooling System
- 1 Cooling Zone
- 1 Heating Zone
- Heating System Uses Natural Gas
- 100 Amp Service
- High Speed Internet
Listing and Financial Details
- Assessor Parcel Number 3297350
Community Details
Overview
- Association fees include insurance, maintenance structure, road maintenance, snow removal, trash, reserve funds
- 332 Units
Amenities
- Medical Services
- Common Area
- Shops
Recreation
- Park
- Jogging Path
Pet Policy
- Pets Allowed
Map
Home Values in the Area
Average Home Value in this Area
Property History
| Date | Event | Price | List to Sale | Price per Sq Ft | Prior Sale |
|---|---|---|---|---|---|
| 11/10/2025 11/10/25 | Price Changed | $460,000 | -2.1% | $256 / Sq Ft | |
| 10/20/2025 10/20/25 | For Sale | $470,000 | +95.8% | $262 / Sq Ft | |
| 09/30/2016 09/30/16 | Sold | $240,000 | -2.0% | $166 / Sq Ft | View Prior Sale |
| 07/30/2016 07/30/16 | Pending | -- | -- | -- | |
| 07/21/2016 07/21/16 | Price Changed | $244,900 | -1.1% | $170 / Sq Ft | |
| 06/20/2016 06/20/16 | Price Changed | $247,500 | -1.0% | $172 / Sq Ft | |
| 05/27/2016 05/27/16 | Price Changed | $249,900 | -2.0% | $173 / Sq Ft | |
| 05/18/2016 05/18/16 | Price Changed | $255,000 | -1.5% | $177 / Sq Ft | |
| 04/19/2016 04/19/16 | For Sale | $259,000 | -- | $180 / Sq Ft |
Source: MLS Property Information Network (MLS PIN)
MLS Number: 73445455
- 67 Spyglass Hill Dr
- 23 Spyglass Hill Dr
- 306 Trailside Way
- 84 E Bluff Rd
- 126 Mountain Gate Rd Unit 126
- 74 Meeting House Path
- 72 Meeting House Path
- 277 Meeting House Path
- 84 Meeting House Path Unit 84
- 147 Turner Rd Unit 80
- 2 Adams Rd Unit 2
- 152 Turner Rd Unit 43
- 152 Turner Rd Unit 14
- 1 Adams Rd
- 9 Adams Rd
- 17 Sewell St
- 102 Captain Eames Cir
- 45 Half Crown Cir
- 76 Algonquin Trail
- 8 Raymond Way
- 119 Spyglass Hill Dr Unit 119
- 152 Turner Rd Unit 7
- 7 Tufts St
- 87 Cheryl Ln Unit 1L
- 145 Captain Eames Cir
- 76 Algonquin Trail
- 138 Algonquin Trail
- 227 Captain Eames Cir
- 13 Joanne Dr
- 100 Chestnut St
- 70 Higley Rd Unit 2
- 92 Central St Unit 92
- 210 Washington St Unit A
- 14 Thayer St
- 61 Alden St Unit A
- 50-52 Alden St Unit 2
- 394 Hollis St Unit 1
- 8 Roberts Rd
- 133 Winthrop St Unit 4
- 87 Winthrop St Unit 3
