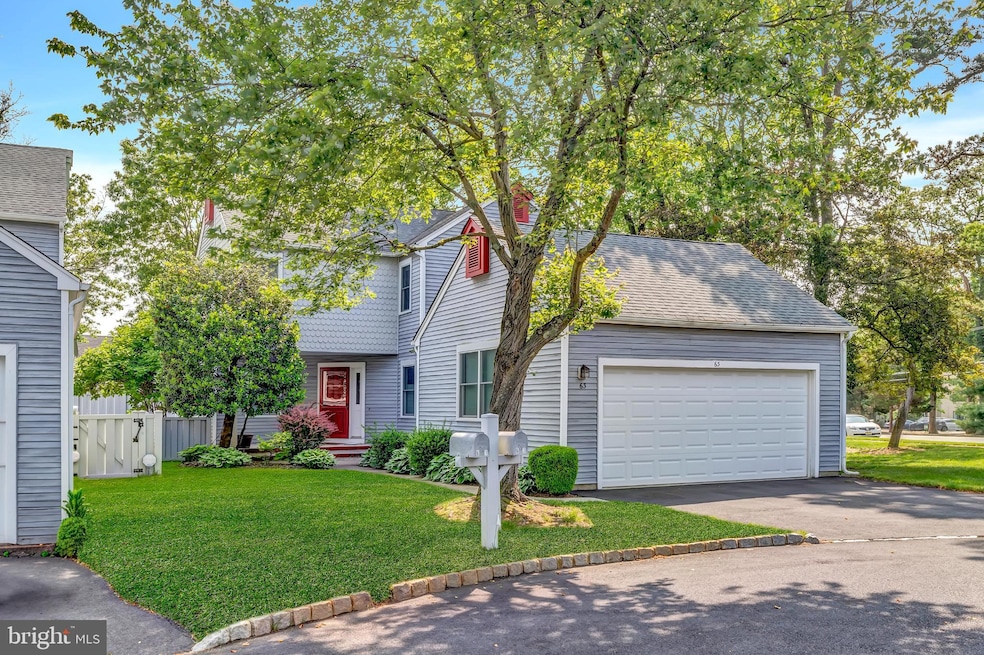
63 Turnberry Cir Toms River, NJ 08753
Estimated payment $3,404/month
Highlights
- Open Floorplan
- Cathedral Ceiling
- Main Floor Bedroom
- Colonial Architecture
- Wood Flooring
- Loft
About This Home
Welcome home to the Meadows of Toms River, this stylish 2-bedroom, 2.5-bath property offers comfort, space, and convenience just minutes from the Jersey Shore. The open layout features a cathedral-ceiling family room with hardwood floors and bright patio doors that lead to a fenced backyard with a huge deck—perfect for relaxing or entertaining. The first-floor primary suite includes a walk-in closet, full bath, and private patio access. Enjoy a spacious loft, full newly painted basement, bonus walk-in storage room, and a front-entry garage, all on a quiet cul-de-sac. This spacious home in the meticulously maintained community offers the comfort of a private neighborhood feel and a location that is close to everything.
Home Details
Home Type
- Single Family
Est. Annual Taxes
- $6,142
Year Built
- Built in 1987
Lot Details
- 1,307 Sq Ft Lot
- Cul-De-Sac
- Wood Fence
- Property is in excellent condition
- Property is zoned MF6
HOA Fees
- $545 Monthly HOA Fees
Parking
- 2 Car Attached Garage
- 2 Driveway Spaces
- Front Facing Garage
- Off-Street Parking
Home Design
- Colonial Architecture
- Pitched Roof
- Shingle Roof
- Wood Siding
- Concrete Perimeter Foundation
Interior Spaces
- 1,685 Sq Ft Home
- Property has 2.5 Levels
- Open Floorplan
- Cathedral Ceiling
- Ceiling Fan
- Living Room
- Dining Room
- Loft
- Storage Room
- Unfinished Basement
- Basement Fills Entire Space Under The House
Kitchen
- Gas Oven or Range
- Microwave
- Dishwasher
- Disposal
Flooring
- Wood
- Carpet
Bedrooms and Bathrooms
- En-Suite Primary Bedroom
- Walk-In Closet
Laundry
- Laundry Room
- Laundry on main level
- Dryer
- Washer
Location
- Suburban Location
Schools
- Walnut Street Elementary School
- TOMS River North Middle School
- TOMS River High - North High School
Utilities
- Forced Air Heating and Cooling System
- Natural Gas Water Heater
Listing and Financial Details
- Tax Lot 00011
- Assessor Parcel Number 08-00572-00011-C0142
Community Details
Overview
- $1,635 Capital Contribution Fee
- Association fees include common area maintenance, exterior building maintenance, lawn maintenance, management, pool(s), snow removal, trash
- Pinnacle Property Management HOA
- North Dover Whitesville Meadows Subdivision
Recreation
- Community Pool
Map
Home Values in the Area
Average Home Value in this Area
Tax History
| Year | Tax Paid | Tax Assessment Tax Assessment Total Assessment is a certain percentage of the fair market value that is determined by local assessors to be the total taxable value of land and additions on the property. | Land | Improvement |
|---|---|---|---|---|
| 2024 | $5,835 | $337,100 | $165,000 | $172,100 |
| 2023 | $5,623 | $337,100 | $165,000 | $172,100 |
| 2022 | $5,623 | $337,100 | $165,000 | $172,100 |
| 2021 | $1,268 | $203,900 | $55,000 | $148,900 |
| 2020 | $5,071 | $203,900 | $55,000 | $148,900 |
| 2019 | $4,851 | $203,900 | $55,000 | $148,900 |
| 2018 | $4,797 | $203,900 | $55,000 | $148,900 |
| 2017 | $4,715 | $203,900 | $55,000 | $148,900 |
| 2016 | $4,657 | $203,900 | $55,000 | $148,900 |
| 2015 | $4,490 | $203,900 | $55,000 | $148,900 |
| 2014 | $4,464 | $213,300 | $55,000 | $158,300 |
Property History
| Date | Event | Price | Change | Sq Ft Price |
|---|---|---|---|---|
| 07/07/2025 07/07/25 | Pending | -- | -- | -- |
| 06/15/2025 06/15/25 | For Sale | $425,000 | -- | $252 / Sq Ft |
Purchase History
| Date | Type | Sale Price | Title Company |
|---|---|---|---|
| Deed | $249,000 | -- | |
| Deed | $195,000 | -- | |
| Deed | $140,000 | Old Republic Natl Title Ins |
Mortgage History
| Date | Status | Loan Amount | Loan Type |
|---|---|---|---|
| Previous Owner | $135,000 | No Value Available | |
| Previous Owner | $155,000 | No Value Available | |
| Previous Owner | $80,000 | No Value Available |
About the Listing Agent

My mission is to help you find the home of your dreams. I want to use my Real Estate knowledge and experience to guide you through the interesting and ever-changing world of Real Estate. I have been actively selling Real Estate for over 22 years in Monmouth, Ocean, Burlington & Mercer Counties. I have lived in central Jersey for over 30 years and know the area well.
My primary focus is working with Buyers and Sellers of Residential Real Estate. My secondary focus is on Commercial Sales &
Beth's Other Listings
Source: Bright MLS
MLS Number: NJOC2034724
APN: 08-00572-0000-00011-0000-C142D
- 57 Turnberry Cir Unit 145
- 56 Turnberry Cir Unit 138E
- 504 Bent Trail Unit 1048
- 203 Muskflower Ct Unit 203F1
- 265 Marigold Ct
- 291 Marigold Ct Unit C29G1
- 293 Marigold Ct Unit 293F1
- 293 Marigold Ct Unit 2903
- 162 Impatiens Ct
- 162 Impatiens Ct Unit 1602
- 105 Geranium Ct
- 122 Orchid Ct Unit 1202
- 142 Orchid Ct Unit 142F1
- 56 Violet Ct Unit 56C
- 134 Orchid Ct Unit 134D
- 134 Orchid Ct Unit 1304
- 392 Begonia Ct Unit 3902
- 33 Rose Ct Unit 303
- 128 Mapletree Rd
- 522 Oakview Dr






