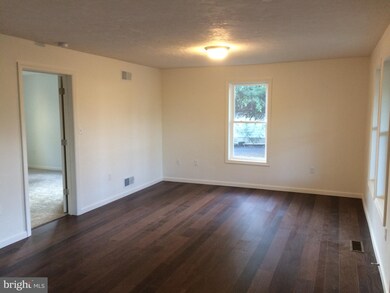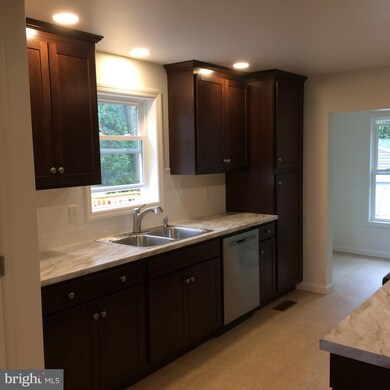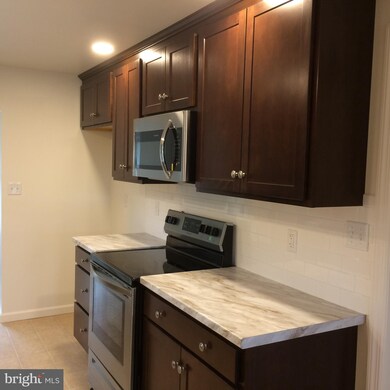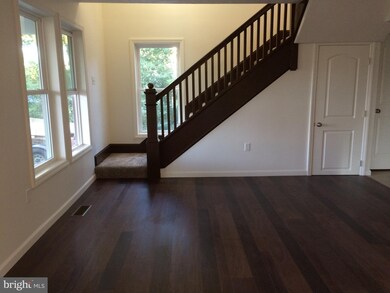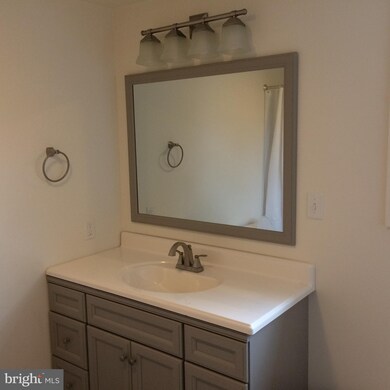
63 W Hanover St Gettysburg, PA 17325
Highlights
- Cape Cod Architecture
- Wood Flooring
- No HOA
- Deck
- Main Floor Bedroom
- Sitting Room
About This Home
As of December 2019Beautiful Home!!! This home was completely gutted and remodeled with new roof framing and arch. shingles, new windows and doors, all new plumbing, electrical and HVAC systems. New veneer plaster walls, all new flooring as well as all kitchen and bath cabinetry and fixtures. Over-sized two car garage with new trussed roof is perfect for workshop space or to fit that large pickup truck.
Last Agent to Sell the Property
Sell Your Home Services License #5004796 Listed on: 10/07/2019
Home Details
Home Type
- Single Family
Est. Annual Taxes
- $4,037
Year Built
- Built in 1950
Lot Details
- 0.46 Acre Lot
- Northeast Facing Home
- Property is in very good condition
Home Design
- Cape Cod Architecture
- Poured Concrete
- Plaster Walls
- Shingle Roof
- Asphalt Roof
- Vinyl Siding
- Concrete Perimeter Foundation
Interior Spaces
- Property has 2 Levels
- Recessed Lighting
- Insulated Windows
- Insulated Doors
- Family Room
- Sitting Room
- Combination Dining and Living Room
- Flood Lights
Kitchen
- Electric Oven or Range
- <<builtInMicrowave>>
- Dishwasher
- Stainless Steel Appliances
Flooring
- Wood
- Carpet
- Vinyl
Bedrooms and Bathrooms
- 3 Main Level Bedrooms
- En-Suite Primary Bedroom
Laundry
- Laundry Room
- Laundry on main level
- Washer and Dryer Hookup
Unfinished Basement
- Walk-Out Basement
- Rear Basement Entry
- Natural lighting in basement
Parking
- 4 Open Parking Spaces
- 4 Parking Spaces
- Off-Street Parking
Outdoor Features
- Deck
- Exterior Lighting
Schools
- Littlestown High School
Utilities
- Forced Air Heating and Cooling System
- Electric Water Heater
Community Details
- No Home Owners Association
Listing and Financial Details
- Assessor Parcel Number 06004-0008---000
Ownership History
Purchase Details
Home Financials for this Owner
Home Financials are based on the most recent Mortgage that was taken out on this home.Purchase Details
Home Financials for this Owner
Home Financials are based on the most recent Mortgage that was taken out on this home.Purchase Details
Similar Homes in Gettysburg, PA
Home Values in the Area
Average Home Value in this Area
Purchase History
| Date | Type | Sale Price | Title Company |
|---|---|---|---|
| Deed | $200,000 | None Available | |
| Deed | $30,000 | None Available | |
| Deed | $35,500 | -- |
Mortgage History
| Date | Status | Loan Amount | Loan Type |
|---|---|---|---|
| Open | $199,494 | New Conventional |
Property History
| Date | Event | Price | Change | Sq Ft Price |
|---|---|---|---|---|
| 07/05/2025 07/05/25 | Pending | -- | -- | -- |
| 06/24/2025 06/24/25 | For Rent | $2,400 | 0.0% | -- |
| 06/20/2025 06/20/25 | Price Changed | $344,900 | -1.2% | $237 / Sq Ft |
| 06/16/2025 06/16/25 | Price Changed | $349,000 | -1.7% | $239 / Sq Ft |
| 06/02/2025 06/02/25 | Price Changed | $355,000 | -2.7% | $243 / Sq Ft |
| 05/20/2025 05/20/25 | For Sale | $365,000 | +82.5% | $250 / Sq Ft |
| 12/23/2019 12/23/19 | Sold | $200,000 | -9.0% | $129 / Sq Ft |
| 11/24/2019 11/24/19 | Pending | -- | -- | -- |
| 10/07/2019 10/07/19 | For Sale | $219,900 | +633.0% | $142 / Sq Ft |
| 01/29/2016 01/29/16 | Sold | $30,000 | -24.8% | $22 / Sq Ft |
| 01/05/2016 01/05/16 | Pending | -- | -- | -- |
| 12/29/2015 12/29/15 | For Sale | $39,900 | -- | $29 / Sq Ft |
Tax History Compared to Growth
Tax History
| Year | Tax Paid | Tax Assessment Tax Assessment Total Assessment is a certain percentage of the fair market value that is determined by local assessors to be the total taxable value of land and additions on the property. | Land | Improvement |
|---|---|---|---|---|
| 2025 | $5,325 | $216,400 | $74,500 | $141,900 |
| 2024 | $4,439 | $216,400 | $74,500 | $141,900 |
| 2023 | $4,307 | $216,400 | $74,500 | $141,900 |
| 2022 | $4,171 | $216,400 | $74,500 | $141,900 |
| 2021 | $4,036 | $216,400 | $74,500 | $141,900 |
| 2020 | $4,233 | $216,400 | $74,500 | $141,900 |
| 2019 | $2,965 | $154,800 | $74,500 | $80,300 |
| 2018 | $2,738 | $154,800 | $74,500 | $80,300 |
| 2017 | $2,661 | $154,800 | $74,500 | $80,300 |
| 2016 | -- | $161,800 | $75,700 | $86,100 |
| 2015 | -- | $161,800 | $75,700 | $86,100 |
| 2014 | -- | $161,800 | $75,700 | $86,100 |
Agents Affiliated with this Home
-
Elisabeth Yeager

Seller's Agent in 2025
Elisabeth Yeager
Homes and Farms Real Estate
(443) 878-5088
298 Total Sales
-
DANIEL DEMERS
D
Seller's Agent in 2019
DANIEL DEMERS
Sell Your Home Services
(877) 893-6566
4,419 Total Sales
-
Bradley Shafer

Buyer's Agent in 2019
Bradley Shafer
Sites Realty, Inc.
(717) 870-3608
121 Total Sales
-
David Sites

Seller's Agent in 2016
David Sites
Sites Realty, Inc.
(717) 253-0580
294 Total Sales
Map
Source: Bright MLS
MLS Number: PAAD109008
APN: 06-004-0008-000
- 6 Summer Dr Unit 11
- 129 Homestead Dr
- 121 Homestead Dr
- 1 Hickory Ave
- 38 Bonniefield Cir Unit 20
- 14 Cedarfield Dr Unit 98
- 136 Cedarfield Dr Unit 72
- 457 Pleasanton Dr Unit 457
- 700 Lee Dr Unit 699
- 883 Sherman Dr Unit 883
- 240 Cavalry Field Rd
- 813 Heritage Dr Unit 813
- 78 Heritage Dr Unit 78
- 825 White Hall Rd
- 1590 Highland Avenue Rd
- 2518 & 2520 York Rd
- 1957 York Rd
- 464 Locust Ln
- 27 Quiet Creek Dr
- 118 Flickinger Rd

