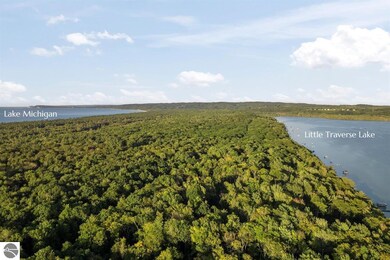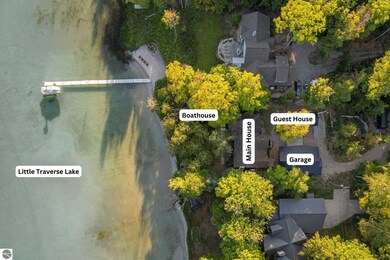
63 W Traverse Lake Rd Maple City, MI 49664
Highlights
- Boathouse
- Deeded Waterfront Access Rights
- Sandy Beach
- Private Waterfront
- Guest House
- Newly Remodeled
About This Home
As of March 2025Step into a captivating lakeside haven boasting 102 feet of frontage on Little Traverse Lake in Maple City. Nestled within nature's embrace, this property radiates tranquility and allure. The primary residence, featuring three bedrooms and two bathrooms, offers an enchanting living space that gazes out onto the calm splendor of the lake. Around the main house, three craftsman-style structures impart character and adaptability to the estate. The transformed boathouse, now a versatile office or guest sanctuary, seamlessly integrates with the peaceful lake vista. A water closet, which has a composting toilet may be converted into a half bath. Fourteen solar panels underscore an eco-conscious ethos. The panels supplement power to the house and the other buildings on the property. Another craftsman-style building with Japanese inspired design could serve as another guest haven, office or personal retreat, complete with a convenient half bath and kitchenette. This structure extends warm hospitality to guests and fosters a calm contemplative space. The expansive two-car garage not only shelters vehicles but also offers ample storage, featuring an exercise room and bathroom within. This practical addition elevates the estate's functionality and overall value. Beyond its enchanting appeal, the property boasts recent updates, including Guest house with attached tool shed, Septic and drain-field, & new well. There are list of more updates in the Associated documents. These enhancements ensure that the property is in pristine condition, ready for immediate appreciation. Another highlight of this estate is the breathtaking view of Sugar Loaf Mountain, a majestic natural wonder that enhances the property's charm. Ultimately, this property presents a unique opportunity for those seeking a retreat in a serene lakeside setting, enriched by modern comforts and the timeless elegance of craftsman-style architecture. Visit the Website at https://knightwingmedia.aryeo.com/vid
Last Agent to Sell the Property
Terra Real Estate License #6502432761 Listed on: 08/24/2023
Home Details
Home Type
- Single Family
Est. Annual Taxes
- $11,448
Year Built
- Built in 1955 | Newly Remodeled
Lot Details
- 1.48 Acre Lot
- Lot Dimensions are 102x618x124x567
- Private Waterfront
- 102 Feet of Waterfront
- Sandy Beach
- Wooded Lot
- Drought Tolerant Landscaping
- The community has rules related to zoning restrictions
Property Views
- Water
- Ski Resort
Home Design
- Craftsman Architecture
- Ranch Style House
- Bungalow
- Slab Foundation
- Fire Rated Drywall
- Frame Construction
- Asphalt Roof
- Metal Roof
- Recycled Construction Materials
- Cement Board or Planked
Interior Spaces
- 2,405 Sq Ft Home
- Vaulted Ceiling
- Ceiling Fan
- Skylights
- Wood Burning Fireplace
- Drapes & Rods
- Mud Room
- Entrance Foyer
- Great Room
- Den
- Loft
- Home Gym
- Radiant Floor
- Crawl Space
Kitchen
- Oven or Range
- Cooktop
- Microwave
- Dishwasher
- ENERGY STAR Qualified Appliances
- Granite Countertops
Bedrooms and Bathrooms
- 5 Bedrooms
- Jetted Tub in Primary Bathroom
Laundry
- Dryer
- Washer
Parking
- 2 Car Detached Garage
- Heated Garage
- Garage Door Opener
- Gravel Driveway
Eco-Friendly Details
- Energy-Efficient Windows
- Home Performance with ENERGY STAR
- ENERGY STAR Qualified Equipment for Heating
- No or Low VOC Paint or Finish
- Heating system powered by active solar
- Rain Water Catchment
Outdoor Features
- Deeded Waterfront Access Rights
- Boathouse
- Deck
- Covered patio or porch
- Rain Gutters
Additional Homes
- Guest House
Utilities
- Central Air
- ENERGY STAR Qualified Air Conditioning
- Programmable Thermostat
- Well
- Tankless Water Heater
- Natural Gas Water Heater
- Water Heated On Demand
Community Details
Overview
- Swansons Sugar Loaf Community
Recreation
- Water Sports
- Trails
Ownership History
Purchase Details
Home Financials for this Owner
Home Financials are based on the most recent Mortgage that was taken out on this home.Similar Home in Maple City, MI
Home Values in the Area
Average Home Value in this Area
Purchase History
| Date | Type | Sale Price | Title Company |
|---|---|---|---|
| Warranty Deed | $1,650,000 | -- |
Property History
| Date | Event | Price | Change | Sq Ft Price |
|---|---|---|---|---|
| 03/21/2025 03/21/25 | Sold | $1,900,000 | +2.7% | $790 / Sq Ft |
| 03/01/2025 03/01/25 | Pending | -- | -- | -- |
| 02/26/2025 02/26/25 | For Sale | $1,850,000 | +12.1% | $769 / Sq Ft |
| 11/03/2023 11/03/23 | Sold | $1,650,000 | 0.0% | $686 / Sq Ft |
| 08/24/2023 08/24/23 | For Sale | $1,650,000 | +450.0% | $686 / Sq Ft |
| 12/20/2012 12/20/12 | Sold | $300,000 | -31.7% | $181 / Sq Ft |
| 12/14/2012 12/14/12 | Pending | -- | -- | -- |
| 07/16/2012 07/16/12 | For Sale | $439,000 | -- | $265 / Sq Ft |
Tax History Compared to Growth
Tax History
| Year | Tax Paid | Tax Assessment Tax Assessment Total Assessment is a certain percentage of the fair market value that is determined by local assessors to be the total taxable value of land and additions on the property. | Land | Improvement |
|---|---|---|---|---|
| 2025 | $11,448 | $593,900 | $0 | $0 |
| 2024 | $8,042 | $559,400 | $0 | $0 |
| 2023 | $3,008 | $282,800 | $0 | $0 |
| 2022 | $3,702 | $209,900 | $0 | $0 |
| 2021 | $3,534 | $180,100 | $0 | $0 |
| 2020 | $3,534 | $179,700 | $0 | $0 |
| 2019 | $3,107 | $221,000 | $0 | $0 |
| 2018 | -- | $198,400 | $0 | $0 |
| 2017 | -- | $198,900 | $0 | $0 |
| 2016 | -- | $185,700 | $0 | $0 |
| 2015 | -- | $186,200 | $0 | $0 |
| 2014 | -- | $192,300 | $0 | $0 |
Agents Affiliated with this Home
-
Ranae Ihme

Seller's Agent in 2025
Ranae Ihme
LVR Realty, LLC
(231) 218-2714
244 Total Sales
-
Tamara Vomastek

Seller's Agent in 2023
Tamara Vomastek
Terra Real Estate
(231) 620-2275
45 Total Sales
-
M
Seller's Agent in 2012
Mark Fisher
Coldwell Banker Schmidt-Glen A
-
Mike Street

Buyer's Agent in 2012
Mike Street
Coldwell Banker Schmidt Traver
(231) 922-3934
92 Total Sales
Map
Source: Northern Great Lakes REALTORS® MLS
MLS Number: 1914914
APN: 003-730-004-00
- 149 E Harbor Hwy
- lot 6 E Harbor Hwy
- Lot 5 E Harbor Hwy
- Lot 7 E Harbor Hwy
- 16 W Harbour Ridge
- 161 W Nachazel Rd
- Lot 10 S Club Dr Unit 10
- Unit 15 S Club Dr Unit 15
- Unit 6 S Club Dr Unit 6
- Lot 9 S Club Dr Unit 9
- 4144 S Sugar Loaf Mountain Rd
- 1744 E Old Mountain Rd
- 2785 E Sugar Maple Dr
- 5000 S Townhouse Dr Unit B4
- 0000 Sugar Maple Dr
- 2455 E Meander Ln
- 4237 Hemlock Rd
- Lots 32 Ski View Cir
- Lots 33 Ski View Cir
- Lots 32 & 33 Ski View Cir Unit 32+33






