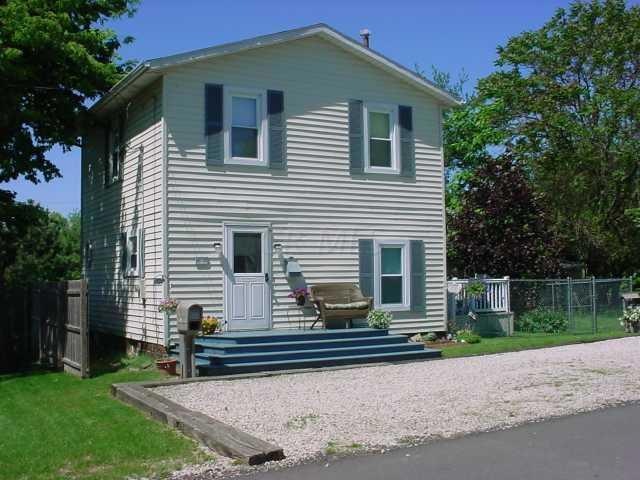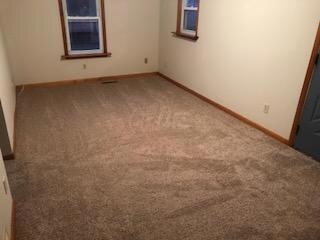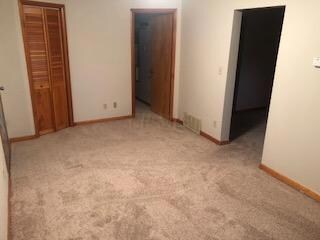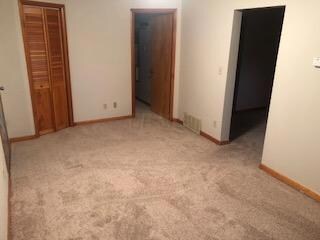
63 Yardner St Johnstown, OH 43031
Estimated Value: $224,506 - $252,000
Highlights
- Fenced Yard
- Forced Air Heating and Cooling System
- Carpet
- Shed
- Walk-Up Access
About This Home
As of May 2018Nice 3 bedroom one bath home in Johnstown schools, newer windows, vinyl siding, walk up basement to fenced yard, new paint and carpet.
Last Agent to Sell the Property
RE/MAX Affiliates, Inc. License #2002005383 Listed on: 04/02/2018

Home Details
Home Type
- Single Family
Est. Annual Taxes
- $1,111
Year Built
- Built in 1926
Lot Details
- 3,485 Sq Ft Lot
- Fenced Yard
Home Design
- Stone Foundation
- Vinyl Siding
Interior Spaces
- 1,032 Sq Ft Home
- 2-Story Property
- Insulated Windows
Flooring
- Carpet
- Vinyl
Bedrooms and Bathrooms
- 3 Bedrooms
- 1 Full Bathroom
Basement
- Walk-Up Access
- Basement Cellar
Outdoor Features
- Shed
- Storage Shed
Utilities
- Forced Air Heating and Cooling System
- Heating System Uses Gas
Listing and Financial Details
- Assessor Parcel Number 053-181056-00.000
Ownership History
Purchase Details
Home Financials for this Owner
Home Financials are based on the most recent Mortgage that was taken out on this home.Purchase Details
Home Financials for this Owner
Home Financials are based on the most recent Mortgage that was taken out on this home.Purchase Details
Home Financials for this Owner
Home Financials are based on the most recent Mortgage that was taken out on this home.Purchase Details
Similar Homes in Johnstown, OH
Home Values in the Area
Average Home Value in this Area
Purchase History
| Date | Buyer | Sale Price | Title Company |
|---|---|---|---|
| Skinner Jessica R | $121,500 | None Available | |
| Breece Jeffrey A | $102,000 | Ohio Title | |
| Wonders Carol S | $99,000 | -- | |
| Mills Douglas D | $10,000 | -- |
Mortgage History
| Date | Status | Borrower | Loan Amount |
|---|---|---|---|
| Open | Skinner Jessica R | $122,727 | |
| Previous Owner | Breece Jeffrey A | $61,500 | |
| Previous Owner | Breece Jeffrey A | $76,500 | |
| Previous Owner | Wonders Carol S | $25,000 |
Property History
| Date | Event | Price | Change | Sq Ft Price |
|---|---|---|---|---|
| 05/25/2018 05/25/18 | Sold | $121,500 | -0.3% | $118 / Sq Ft |
| 04/25/2018 04/25/18 | Pending | -- | -- | -- |
| 04/02/2018 04/02/18 | For Sale | $121,900 | -- | $118 / Sq Ft |
Tax History Compared to Growth
Tax History
| Year | Tax Paid | Tax Assessment Tax Assessment Total Assessment is a certain percentage of the fair market value that is determined by local assessors to be the total taxable value of land and additions on the property. | Land | Improvement |
|---|---|---|---|---|
| 2024 | $3,382 | $51,100 | $15,750 | $35,350 |
| 2023 | $2,149 | $51,100 | $15,750 | $35,350 |
| 2022 | $1,376 | $30,770 | $9,450 | $21,320 |
| 2021 | $1,219 | $26,080 | $4,760 | $21,320 |
| 2020 | $1,233 | $26,080 | $4,760 | $21,320 |
| 2019 | $1,080 | $21,010 | $3,960 | $17,050 |
| 2018 | $1,112 | $0 | $0 | $0 |
| 2017 | $1,111 | $0 | $0 | $0 |
| 2016 | $1,690 | $0 | $0 | $0 |
| 2015 | $1,719 | $0 | $0 | $0 |
| 2014 | $2,246 | $0 | $0 | $0 |
| 2013 | $1,483 | $0 | $0 | $0 |
Agents Affiliated with this Home
-
Matt Sheterom

Seller's Agent in 2018
Matt Sheterom
RE/MAX
(614) 314-1601
48 Total Sales
-
Jodie Greene

Buyer's Agent in 2018
Jodie Greene
Century 21 Frank Frye
(740) 973-4281
1 in this area
76 Total Sales
Map
Source: Columbus and Central Ohio Regional MLS
MLS Number: 218009791
APN: 053-181056-00.000
- 93 W College Ave
- 171 N Main St
- 143 W Coshocton St
- Rte 62 Johnstown Utica Rd
- 00- Johnstown Utica Rd
- 314 Green Acres Dr
- 102 Parkdale Dr
- 9578 Sportsman Club Rd NW
- 380 Hillview Dr
- 135 Ridgeview Ct
- 371 Buena Vista Dr
- 329 Middleburn St
- 474 Sunset Dr
- 5899 Caswell Rd
- 324 Raccoon Ave
- 8962 Johnstown Utica Rd
- 268 Kyber Run Cir
- 136 Bigelow Dr
- 257 Whitetail Trail
- 7245 Green Mill Rd






