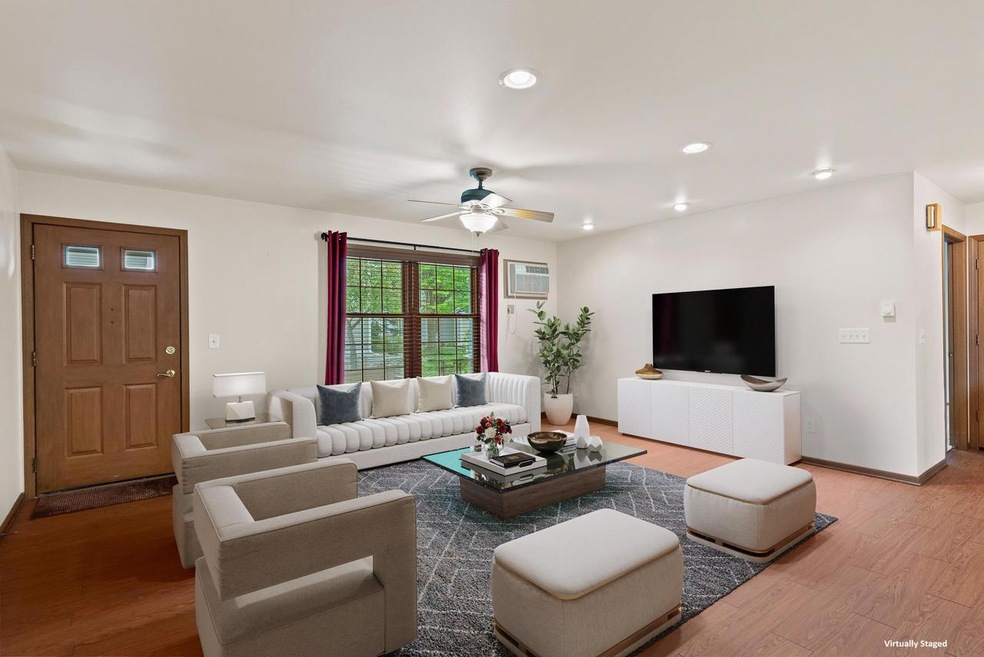
630 Barrington Ct Unit B West Bend, WI 53095
Estimated Value: $188,000 - $194,500
Highlights
- Main Floor Primary Bedroom
- 1 Car Attached Garage
- Walk-in Shower
- McLane Elementary School Rated A-
- Bathtub
- High Speed Internet
About This Home
As of October 2024A rare opportunity to have the opportunity to purchase a unit within this development! Move in ready open concept FIRST FLOOR condo. Private entrance, newer windows, new flooring in living room & kitchen, neutral paint, 2 large bedrooms, 1.5 bathrooms, in unit full size washer and dryer, spacious kitchen, attached garage and low condo dues. VERY convenient location to shopping and more! No pets.
Last Agent to Sell the Property
Scott Stortz
Star Properties, Inc. Brokerage Phone: 262-674-1400 License #46598-90 Listed on: 08/06/2024
Property Details
Home Type
- Condominium
Est. Annual Taxes
- $1,821
Year Built
- Built in 1990
Lot Details
- 236
HOA Fees
- $155 Monthly HOA Fees
Parking
- 1 Car Attached Garage
Home Design
- Aluminum Trim
Interior Spaces
- 1,152 Sq Ft Home
- 2-Story Property
Kitchen
- Oven
- Cooktop
- Dishwasher
Bedrooms and Bathrooms
- 2 Bedrooms
- Primary Bedroom on Main
- Bathtub
- Walk-in Shower
Laundry
- Dryer
- Washer
Schools
- Badger Middle School
Utilities
- Heating Available
- High Speed Internet
Community Details
- 40 Units
- Barrington Village Condos
Listing and Financial Details
- Seller Concessions Offered
Ownership History
Purchase Details
Home Financials for this Owner
Home Financials are based on the most recent Mortgage that was taken out on this home.Purchase Details
Purchase Details
Purchase Details
Purchase Details
Home Financials for this Owner
Home Financials are based on the most recent Mortgage that was taken out on this home.Similar Homes in West Bend, WI
Home Values in the Area
Average Home Value in this Area
Purchase History
| Date | Buyer | Sale Price | Title Company |
|---|---|---|---|
| Schaut Samuel Robert | $186,000 | Knight Barry Title | |
| Agnes E Curry Revocable Living Trust | -- | -- | |
| Curry Agnes E | $120,000 | Abstract & Title Company | |
| Torgeson Mari | -- | None Available | |
| Terasa Charles | $81,900 | None Available |
Mortgage History
| Date | Status | Borrower | Loan Amount |
|---|---|---|---|
| Open | Schaut Samuel Robert | $148,800 | |
| Previous Owner | Terasa Charles | $77,805 |
Property History
| Date | Event | Price | Change | Sq Ft Price |
|---|---|---|---|---|
| 10/28/2024 10/28/24 | Sold | $186,000 | -4.6% | $161 / Sq Ft |
| 09/13/2024 09/13/24 | Pending | -- | -- | -- |
| 08/06/2024 08/06/24 | For Sale | $194,900 | -- | $169 / Sq Ft |
Tax History Compared to Growth
Tax History
| Year | Tax Paid | Tax Assessment Tax Assessment Total Assessment is a certain percentage of the fair market value that is determined by local assessors to be the total taxable value of land and additions on the property. | Land | Improvement |
|---|---|---|---|---|
| 2024 | $2,052 | $167,800 | $20,000 | $147,800 |
| 2023 | $1,821 | $96,800 | $12,000 | $84,800 |
| 2022 | $1,556 | $96,800 | $12,000 | $84,800 |
| 2021 | $1,577 | $96,800 | $12,000 | $84,800 |
| 2020 | $1,594 | $96,800 | $12,000 | $84,800 |
| 2019 | $1,527 | $96,800 | $12,000 | $84,800 |
| 2018 | $1,492 | $96,800 | $12,000 | $84,800 |
| 2017 | $1,540 | $88,000 | $12,000 | $76,000 |
| 2016 | $1,542 | $88,000 | $12,000 | $76,000 |
| 2015 | $1,547 | $88,000 | $12,000 | $76,000 |
| 2014 | $1,640 | $88,000 | $12,000 | $76,000 |
| 2013 | $1,773 | $88,000 | $12,000 | $76,000 |
Agents Affiliated with this Home
-

Seller's Agent in 2024
Scott Stortz
Star Properties, Inc.
(262) 305-2301
-
Kimberly Johnson
K
Buyer's Agent in 2024
Kimberly Johnson
Johnson Realty & Associates LLC
(262) 355-6514
4 in this area
17 Total Sales
Map
Source: Metro MLS
MLS Number: 1886519
APN: 1119-234-2042
- 1521 Ridgewood Dr
- 1502 Ridgewood Dr Unit D-7
- 2704 S Main St
- 1306 Eder Ln Unit D
- 1420 Hidden Fields Dr
- 1021 Aspen Place
- 1300 Hidden Fields Dr
- 930 Terrace Dr
- 1507 Clarence Ct Unit 5
- 239 W Paradise Dr
- 162 Laurel Dr S
- 1333 Schloemer Dr
- 1818 Woodridge Rd
- 2020 Meadow Ct Unit 2
- 167 W Paradise Dr
- 1529 Vogt Dr
- 1071 Anchor Ave
- 1063 Anchor Ave
- 1117 Anchor Ave
- 822 Highlandview Dr
- 600 Barrington Ct
- 600 Barrington Ct
- 600 Barrington Ct
- 601 Barrington Ct
- 601 Barrington Ct
- 601 Barrington Ct
- 630 Barrington Ct Unit 4C
- 630 Barrington Ct
- 630 Barrington Ct
- 1321 S 7th Ave Unit 2C
- 1321 S 7th Ave
- 1321 S 7th Ave
- 1411 S 7th Ave
- 1411 S 7th Ave
- 1411 S 7th Ave
- 600 Barrington Ct
- 601 Barrington Ct
- 1321 S 7th Ave
- 1411 S 7th Ave
- 1321 S 7th Ave Unit 2A
