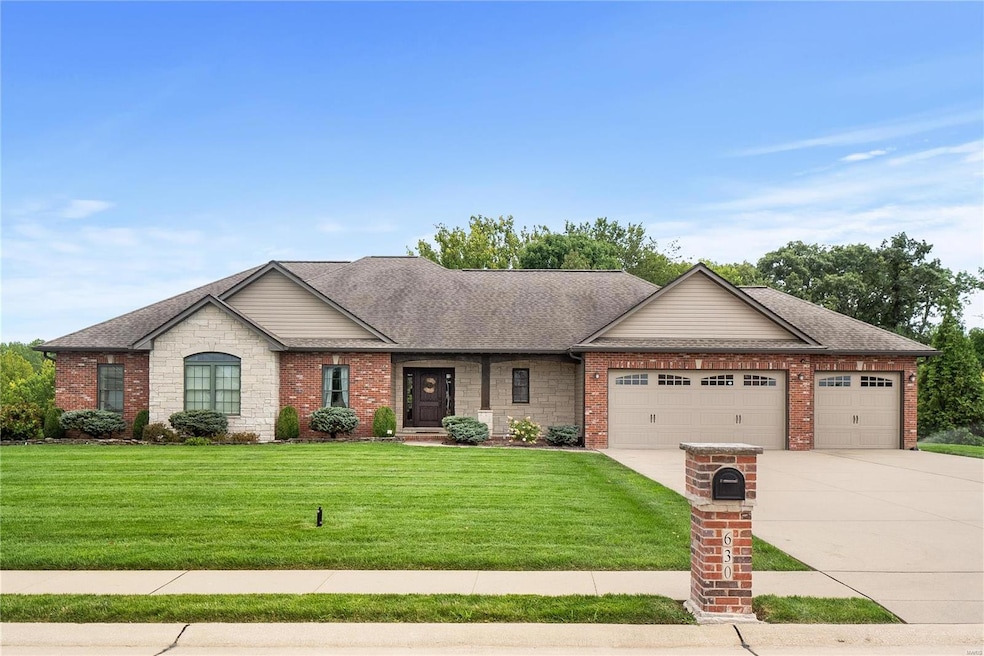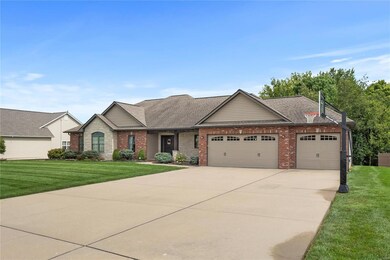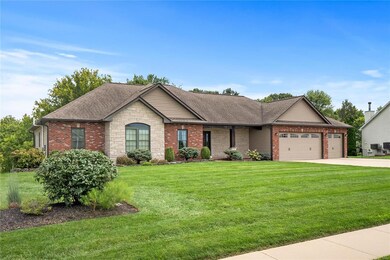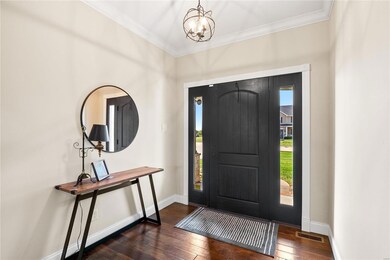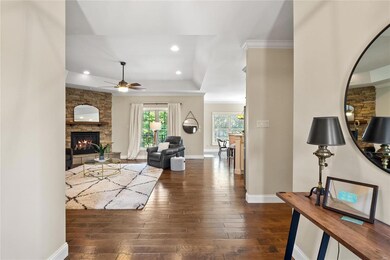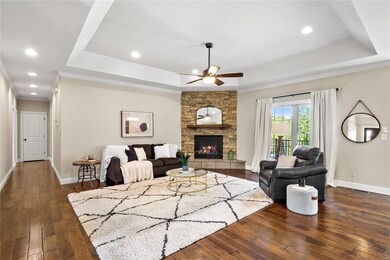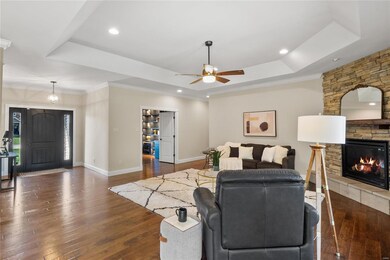
630 Briar Lake Place Columbia, IL 62236
Highlights
- Private Pool
- Backs to Trees or Woods
- 3 Car Attached Garage
- Traditional Architecture
- Wood Flooring
- Historic or Period Millwork
About This Home
As of August 2024Amazing,Custom 5bed/4bath Ranch w/inground, salt water pool;located in the sought after Briar Lakes. Spanning over 3400+sqft, open concept w/beautiful wood floors, custom details at every turn including crown molding,wainscoting,tray ceilings,whole-home sound system,stone fireplace in the spacious LR & oversized 3-car garage w/organization system. Beautiful kitchen w/ample storage in custom Brookwood cabinetry, highend appliances,breakfast bar,pantry & door to maintenance free deck overlooking the private backyard.Primary BR w/tray ceilings & luxury bath w/separate vanities,corner soaking tub,huge glass shower&large custom walkin closet.2 more BRs w/closet organization, full bath, beautifully decorated office, powder rm & laundry rm w/built-in cubbies complete the main.Lower level features massive entertaining space where you can design the bar of your dreams, 1/2 bath, 4th &5th BRs, full bath,unfinished storage rm w/tons of shelves & walkout to the patio leading w/outdoor sound system
Last Agent to Sell the Property
Keller Williams Pinnacle License #475127709 Listed on: 08/01/2024

Home Details
Home Type
- Single Family
Est. Annual Taxes
- $8,385
Year Built
- Built in 2012
Lot Details
- 0.59 Acre Lot
- Lot Dimensions are 121' x 198' x 137' x 196'
- Level Lot
- Backs to Trees or Woods
HOA Fees
- $13 Monthly HOA Fees
Parking
- 3 Car Attached Garage
- Side or Rear Entrance to Parking
- Garage Door Opener
- Driveway
- Off-Street Parking
Home Design
- Traditional Architecture
- Brick or Stone Veneer
- Vinyl Siding
Interior Spaces
- 1-Story Property
- Historic or Period Millwork
- Gas Fireplace
- Insulated Windows
- Sliding Doors
- Panel Doors
- Wood Flooring
Kitchen
- Microwave
- Dishwasher
- Disposal
Bedrooms and Bathrooms
- 5 Bedrooms
Partially Finished Basement
- Basement Fills Entire Space Under The House
- Bedroom in Basement
- Finished Basement Bathroom
Schools
- Columbia Dist 4 Elementary And Middle School
- Columbia High School
Additional Features
- Doors with lever handles
- Private Pool
- Forced Air Heating System
Listing and Financial Details
- Assessor Parcel Number 04-10-133-008-000
Community Details
Overview
- Association fees include common ground
Recreation
- Recreational Area
Ownership History
Purchase Details
Home Financials for this Owner
Home Financials are based on the most recent Mortgage that was taken out on this home.Similar Homes in Columbia, IL
Home Values in the Area
Average Home Value in this Area
Purchase History
| Date | Type | Sale Price | Title Company |
|---|---|---|---|
| Warranty Deed | $700,000 | Accent Title |
Mortgage History
| Date | Status | Loan Amount | Loan Type |
|---|---|---|---|
| Previous Owner | $300,000 | New Conventional |
Property History
| Date | Event | Price | Change | Sq Ft Price |
|---|---|---|---|---|
| 08/23/2024 08/23/24 | Sold | $700,000 | +3.7% | $203 / Sq Ft |
| 08/06/2024 08/06/24 | Pending | -- | -- | -- |
| 08/01/2024 08/01/24 | For Sale | $675,000 | -- | $196 / Sq Ft |
Tax History Compared to Growth
Tax History
| Year | Tax Paid | Tax Assessment Tax Assessment Total Assessment is a certain percentage of the fair market value that is determined by local assessors to be the total taxable value of land and additions on the property. | Land | Improvement |
|---|---|---|---|---|
| 2023 | $9,595 | $162,670 | $23,220 | $139,450 |
| 2022 | $8,385 | $140,790 | $19,620 | $121,170 |
| 2021 | $7,960 | $135,050 | $13,880 | $121,170 |
| 2020 | $8,095 | $122,420 | $13,880 | $108,540 |
| 2019 | $8,669 | $130,270 | $13,880 | $116,390 |
| 2018 | $8,794 | $127,860 | $13,880 | $113,980 |
| 2017 | $7,100 | $107,124 | $14,130 | $92,994 |
| 2016 | $0 | $103,130 | $14,220 | $88,910 |
| 2015 | $6,677 | $98,850 | $17,310 | $81,540 |
| 2014 | $6,582 | $98,850 | $17,310 | $81,540 |
| 2012 | -- | $1,040 | $1,040 | $0 |
Agents Affiliated with this Home
-
Mandy McGuire

Seller's Agent in 2024
Mandy McGuire
Keller Williams Pinnacle
(618) 558-1350
309 in this area
778 Total Sales
Map
Source: MARIS MLS
MLS Number: MIS24047553
APN: 04-10-133-008-000
- 1374 Walnut Ridge Dr
- 1379 Walnut Ridge Dr
- 1391 Walnut Ridge Dr
- 1005 Arlington Dr
- 1539 Frost Landing
- 1369 Palmer Creek Dr
- 1547 Frost Landing
- 226 Ridgeview Dr
- 835 N Briegel St
- 429 E Locust St
- 931 N Main St
- 220 Parkmanor Dr
- 1569 Ghent Rd
- 2631 Lakeshore Dr
- 7 Ogle Estates
- 5 Ogle Estates
- 103 N Riebeling St
- 2411 Sunset Ridge Dr
- 522 E Cherry St
- 1346 Walnut Ridge Dr
