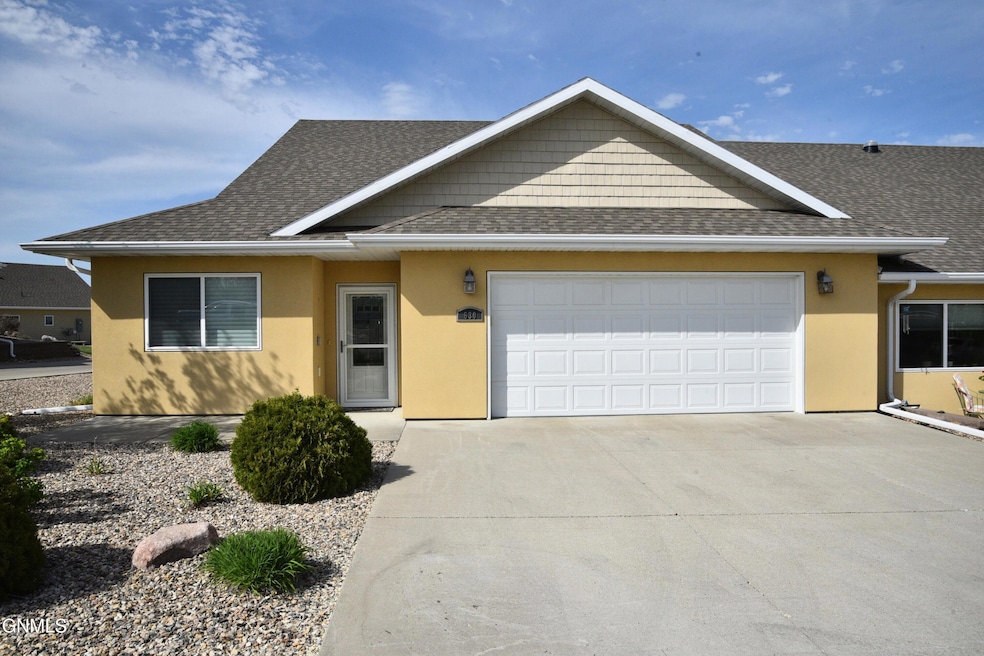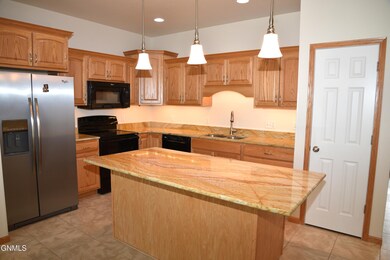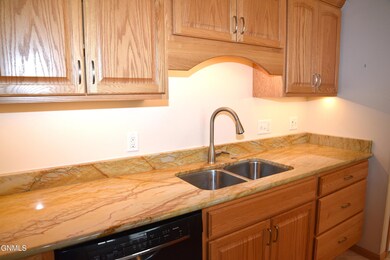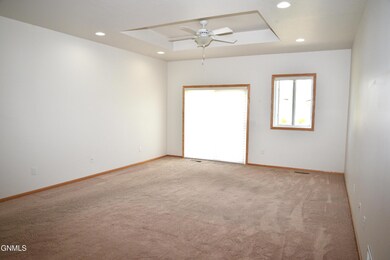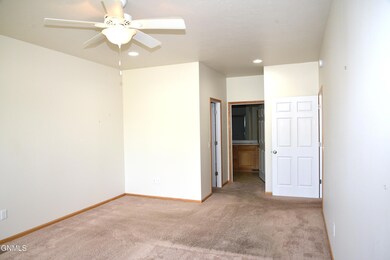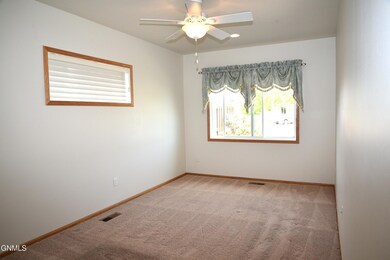
630 Calgary Ave Bismarck, ND 58503
North Hills NeighborhoodHighlights
- Senior Community
- Walk-In Closet
- Living Room
- 2 Car Attached Garage
- Patio
- Laundry Room
About This Home
As of June 2025Located in a 55+ community in North Bismarck, this 1,629 Sq Ft - 3 bedroom, 3 bath patio-style townhouse offers low maintenance living with thoughtful features throughout. Enjoy two primary suites, each with walk-in closets, ceiling fans, sit-down showers, and 36'' doors. The kitchen features granite countertops, a center island, recessed lighting & a pantry. The laundry room includes a soaking sink and built-in ironing board. Hunter Douglas blinds are featured throughout, including a remote-controlled blind on the patio door. The double garage offers epoxy flooring, hot and cold water, floor drain, and shelving. The yard includes a patio and several perennials. The association provides lawn care and snow removal (over 2''). Seller is offering a $10,000 flooring allowance with an acceptable offer. Home is being sold ''as is''. Don't miss this rare opportunity in a quiet, well-maintained community! Call a Realtor today for a private showing!
Last Agent to Sell the Property
CENTURY 21 Morrison Realty License #6425 Listed on: 05/15/2025

Townhouse Details
Home Type
- Townhome
Est. Annual Taxes
- $825
Year Built
- Built in 2013
Lot Details
- 6,447 Sq Ft Lot
- Lot Dimensions are 52 x 124
- Level Lot
HOA Fees
- $200 Monthly HOA Fees
Parking
- 2 Car Attached Garage
- Shared Driveway
- Guest Parking
Home Design
- Patio Home
- Slab Foundation
- Shingle Roof
- Stucco
Interior Spaces
- 1,629 Sq Ft Home
- 1-Story Property
- Ceiling Fan
- Window Treatments
- Living Room
- Dining Room
Kitchen
- Electric Range
- Dishwasher
- Disposal
Flooring
- Carpet
- Tile
Bedrooms and Bathrooms
- 3 Bedrooms
- Walk-In Closet
Laundry
- Laundry Room
- Laundry on main level
Home Security
Accessible Home Design
- Accessible Bedroom
- Accessible Kitchen
- Kitchen Appliances
- Accessible Hallway
- Accessible Entrance
Outdoor Features
- Patio
- Rain Gutters
Schools
- Northridge Elementary School
- Horizon Middle School
- Century High School
Utilities
- Forced Air Heating and Cooling System
- Heating System Uses Natural Gas
- Water Softener
Listing and Financial Details
- Assessor Parcel Number 1209-001-025
Community Details
Overview
- Senior Community
- Association fees include insurance, ground maintenance, property management, snow removal
- Calgary Court Subdivision
Pet Policy
- Pet Restriction
Security
- Fire and Smoke Detector
Similar Homes in Bismarck, ND
Home Values in the Area
Average Home Value in this Area
Property History
| Date | Event | Price | Change | Sq Ft Price |
|---|---|---|---|---|
| 06/16/2025 06/16/25 | Sold | -- | -- | -- |
| 05/15/2025 05/15/25 | Pending | -- | -- | -- |
| 05/15/2025 05/15/25 | For Sale | $375,000 | +48.5% | $230 / Sq Ft |
| 07/31/2014 07/31/14 | Sold | -- | -- | -- |
| 09/23/2013 09/23/13 | Pending | -- | -- | -- |
| 09/20/2013 09/20/13 | For Sale | $252,500 | -- | $155 / Sq Ft |
Tax History Compared to Growth
Tax History
| Year | Tax Paid | Tax Assessment Tax Assessment Total Assessment is a certain percentage of the fair market value that is determined by local assessors to be the total taxable value of land and additions on the property. | Land | Improvement |
|---|---|---|---|---|
| 2024 | $2,034 | $155,300 | $23,400 | $131,900 |
| 2023 | $4,885 | $155,300 | $23,400 | $131,900 |
| 2022 | $2,899 | $137,600 | $23,400 | $114,200 |
| 2021 | $2,930 | $137,300 | $21,000 | $116,300 |
| 2020 | $2,793 | $130,750 | $21,000 | $109,750 |
| 2019 | $2,766 | $130,750 | $0 | $0 |
| 2018 | $2,651 | $130,750 | $21,000 | $109,750 |
| 2017 | $2,474 | $130,750 | $21,000 | $109,750 |
| 2016 | $2,474 | $130,750 | $15,600 | $115,150 |
| 2014 | -- | $45,600 | $0 | $0 |
Agents Affiliated with this Home
-
LORI BECKER
L
Seller's Agent in 2025
LORI BECKER
CENTURY 21 Morrison Realty
(701) 400-4802
3 in this area
97 Total Sales
-
T
Seller's Agent in 2014
TOM LUND
Oaktree Realtors
-
J
Buyer's Agent in 2014
JOHN VANMIDDLESWORTH
INTEGRA REALTY GROUP, INC.
-
C
Buyer Co-Listing Agent in 2014
CATHY VANMIDDLESWORTH
INTEGRA REALTY GROUP, INC.
Map
Source: Bismarck Mandan Board of REALTORS®
MLS Number: 4019476
APN: 1209-001-025
- 3333 Montreal St Unit 305
- 3137 Manitoba Ln
- 408 E Brandon Dr
- 526 Versailles Ave
- 4100 Coleman St Unit 2
- 219 E Calgary Ave
- 315 Versailles Ave
- 3000 N 4th St
- 3000 N 4th St Unit 127
- 212 Estevan Dr
- 3916 Lockport St
- 3020 Manitoba Ln
- 2900 N 4th St Unit 212
- 2925 Manitoba Ln
- 935 Mahone Ave
- 2903 Manitoba Ln
- 201 E Brandon Dr
- 2921 Winnipeg Dr
- 3064 Ontario Ln
- 3048 Ontario Ln
