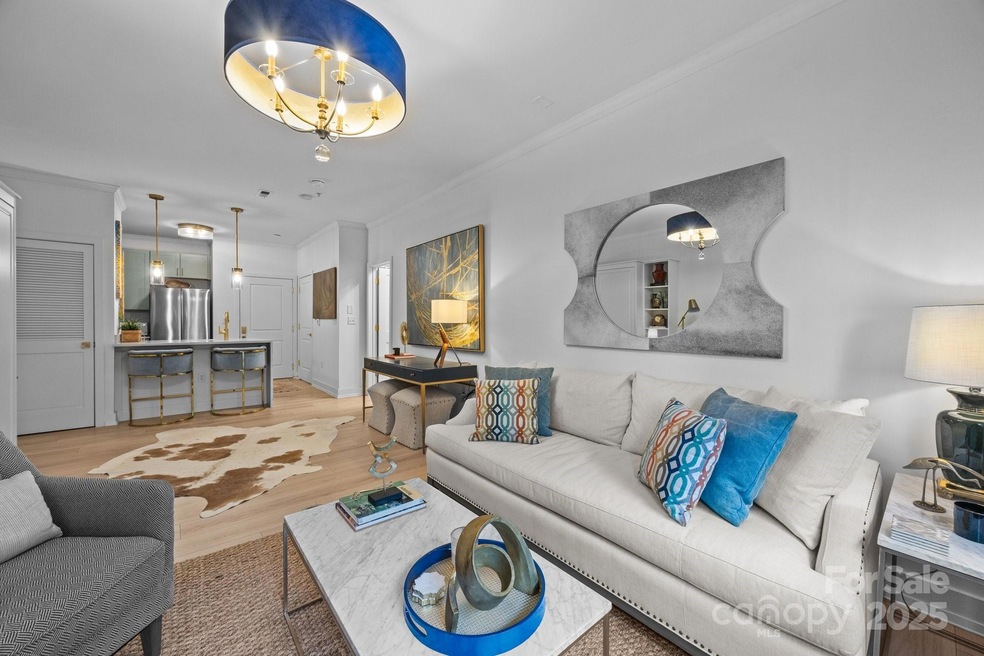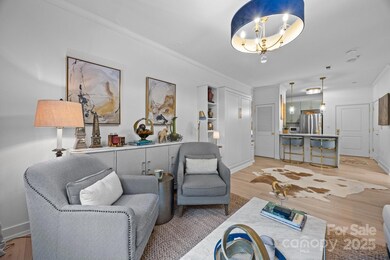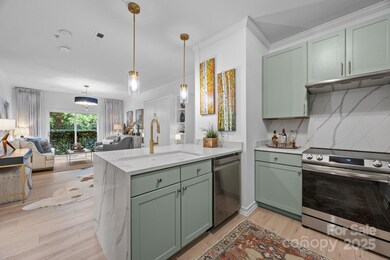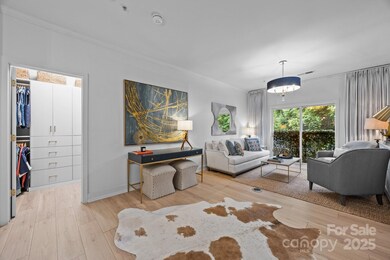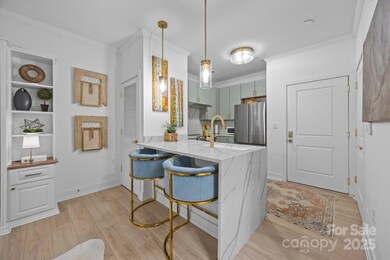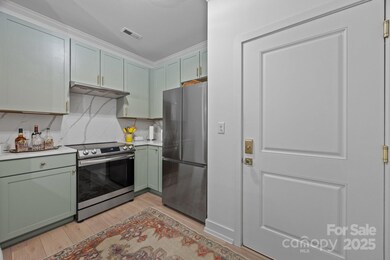630 Calvert St Unit 111 Charlotte, NC 28208
Wesley Heights NeighborhoodEstimated payment $2,018/month
About This Home
Stunning, fully furnished studio condo near Uptown Charlotte! This turn-key gem offers top-of-the-line finishes including custom California Closet systems, dramatic lighting from Ferguson & Majestic Bath, crown molding, new appliances, and a sleek kitchen with sage cabinetry, quartz counters, and brass hardware. Enjoy peace of mind with a new HVAC (2022), new roof (2024), and upgraded building security. The smart layout features a Murphy bed, cozy living space, a spa-inspired bath, in-unit laundry and plenty of storage. Ideal as a full-time residence or a luxe pied-a-terre with unbeatable access to highways, Charlotte Airport, and Panthers Stadium. Just bring your suitcase—everything else is done!
Listing Agent
Mackey Realty LLC Brokerage Email: amy@mackeyrealty.com License #199328 Listed on: 05/30/2025
Property Details
Home Type
- Condominium
Est. Annual Taxes
- $1,623
Year Built
- Built in 2008
HOA Fees
- $218 Monthly HOA Fees
Home Design
- Entry on the 2nd floor
- Brick Exterior Construction
- Pillar, Post or Pier Foundation
Interior Spaces
- 1 Full Bathroom
- 475 Sq Ft Home
- 4-Story Property
- Laundry Room
Kitchen
- Electric Range
- Range Hood
- Dishwasher
- Disposal
Parking
- Garage
- On-Street Parking
- 2 Open Parking Spaces
- Parking Lot
Schools
- Bruns Avenue Elementary School
- Ranson Middle School
- West Charlotte High School
Utilities
- Vented Exhaust Fan
- Heat Pump System
- Electric Water Heater
Community Details
- Greenway Realty Association, Phone Number (704) 940-0847
- Skybridge Terrace Condos
- Wesley Heights Subdivision
Listing and Financial Details
- Assessor Parcel Number 073-246-11
Map
Home Values in the Area
Average Home Value in this Area
Tax History
| Year | Tax Paid | Tax Assessment Tax Assessment Total Assessment is a certain percentage of the fair market value that is determined by local assessors to be the total taxable value of land and additions on the property. | Land | Improvement |
|---|---|---|---|---|
| 2025 | $1,623 | $194,036 | -- | $194,036 |
| 2024 | $1,623 | $194,036 | -- | $194,036 |
| 2023 | $1,623 | $194,036 | $0 | $194,036 |
| 2022 | $1,171 | $108,300 | $0 | $108,300 |
| 2021 | $1,160 | $108,300 | $0 | $108,300 |
| 2020 | $1,152 | $108,300 | $0 | $108,300 |
| 2019 | $1,137 | $108,300 | $0 | $108,300 |
| 2018 | $1,160 | $82,800 | $18,000 | $64,800 |
| 2017 | $1,135 | $82,800 | $18,000 | $64,800 |
| 2016 | $1,125 | $82,800 | $18,000 | $64,800 |
| 2015 | $1,114 | $82,800 | $18,000 | $64,800 |
| 2014 | $1,102 | $82,800 | $18,000 | $64,800 |
Property History
| Date | Event | Price | List to Sale | Price per Sq Ft |
|---|---|---|---|---|
| 10/06/2025 10/06/25 | Price Changed | $315,000 | -3.1% | $663 / Sq Ft |
| 05/30/2025 05/30/25 | For Sale | $325,000 | -- | $684 / Sq Ft |
Source: Canopy MLS (Canopy Realtor® Association)
MLS Number: 4264556
APN: 073-246-11
- 630 Calvert St Unit 306
- 630 Calvert St Unit 1110
- 630 Calvert St Unit 410
- 769 Grandin Rd
- 713 Walnut Ave
- 600 Walnut Ave Unit 1
- 933 Westmere Ave
- 617 McNinch St Unit S202
- 925 Westmere Ave
- 929 Westmere Ave
- 1101 W 1st St Unit 302
- 1101 W 1st St Unit 409
- 901 Woodruff Place
- 1115 Greenleaf Ave Unit B
- 432 Walnut Ave
- 209 Grandin Rd
- 413 Heathcliff St
- 531 Dubois Ct
- 203 Grandin Rd Unit 2
- 201 Grandin Rd Unit 13
- 630 Calvert St Unit 207
- 630 Calvert St Unit 302
- 630 Calvert St
- 600 Calvert St
- 708 S Summit Ave
- 629 Grandin Rd
- 1331 W Morehead St
- 715 Grandin Rd Unit ID1302121P
- 715 Grandin Rd Unit ID1300974P
- 717 Grandin Rd
- 713 Grandin Rd Unit ID1298578P
- 1305 Summit Greenway Ct Unit 1C
- 1101 W 1st St
- 1101 W 1st St Unit 101
- 1101 W 1st St Unit 129
- 910 Walnut Ave
- 913 Westmere Ave
- 1050 W 1st St Unit 16D
- 218 Grandin Rd Unit 3
- 414 Clarkson Green St
