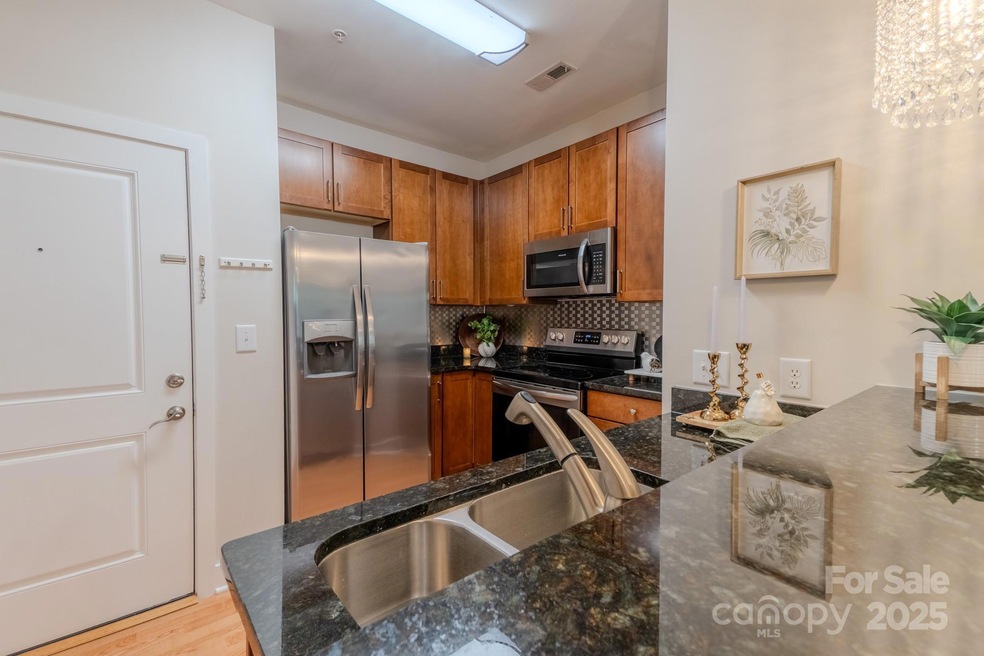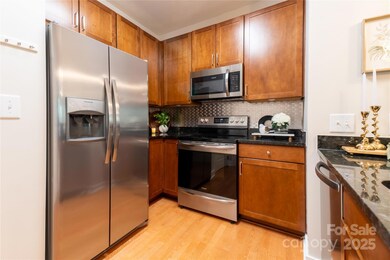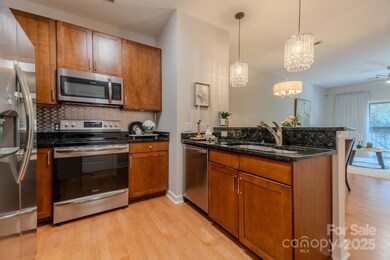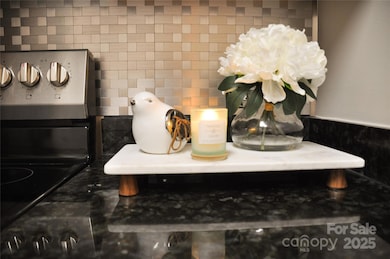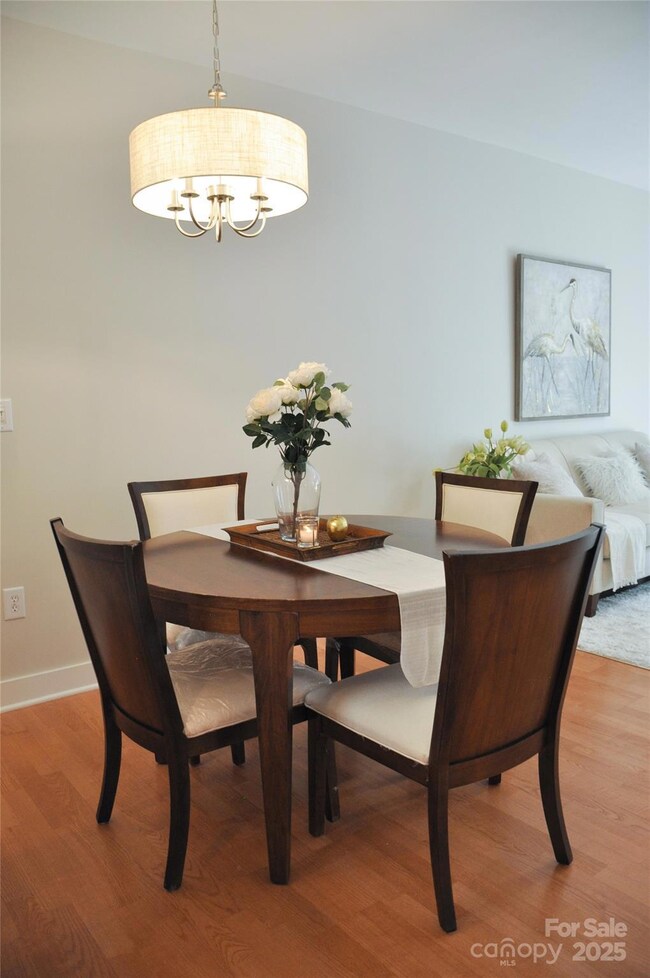630 Calvert St Unit 1110 Charlotte, NC 28208
Wesley Heights NeighborhoodEstimated payment $1,462/month
Highlights
- City View
- Wooded Lot
- Wood Flooring
- Open Floorplan
- Traditional Architecture
- Lawn
About This Home
Front Row to Charlotte’s Best! Live at the heart of it all in vibrant Historic Wesley Heights, one of Charlotte’s most exciting and fast-growing neighborhoods. Just steps from Bank of America Stadium and Uptown, you’ll enjoy effortless access to Panthers games, concerts, Charlotte Knights baseball, dining, coffee shops, and breweries—all without the stress of traffic or parking. This ideal urban retreat offers the perfect blend of city sophistication and all the comforts of a cozy home.
The spacious one-bedroom home offers an open, light-filled layout designed for comfort and style. The kitchen features striking peacock granite countertops, stainless steel appliances, and a chic backsplash. A bright living room with an adjacent office nook flows easily into the dining area, perfect for work or entertaining.
Recent updates include new lighting, ceiling fans, granite surfaces, fresh paint, stainless appliances, and a 2022 HVAC system. A secure modern entry was added in 2023, while an elevator with controlled access provides everyday convenience.
Step outside to enjoy Irwin Creek Greenway and Frazier Park, just moments away. ***Sellers are offering $1500 at closing to use toward closing costs or as a rate buy-down w/acceptable offer*** HOA dues cover water, sewer, trash, and common area maintenance—making this the ideal low-maintenance, high-energy urban gem.
Listing Agent
Southern Homes of the Carolinas, Inc Brokerage Email: Jen@LKNagent.com License #267192 Listed on: 08/25/2025
Property Details
Home Type
- Condominium
Est. Annual Taxes
- $1,695
Year Built
- Built in 2008
Lot Details
- Front Green Space
- Level Lot
- Wooded Lot
- Lawn
Home Design
- Traditional Architecture
- Entry on the 2nd floor
- Brick Exterior Construction
- Slab Foundation
- Architectural Shingle Roof
Interior Spaces
- 649 Sq Ft Home
- 1-Story Property
- Open Floorplan
- Wired For Data
- Sliding Doors
- City Views
Kitchen
- Breakfast Bar
- Electric Cooktop
- Warming Drawer
- Microwave
- ENERGY STAR Qualified Refrigerator
- Plumbed For Ice Maker
- ENERGY STAR Qualified Dishwasher
Flooring
- Wood
- Laminate
- Tile
Bedrooms and Bathrooms
- 1 Main Level Bedroom
- 1 Full Bathroom
Laundry
- Laundry closet
- Washer and Dryer
Home Security
Parking
- Garage
- Basement Garage
- 1 Open Parking Space
- Parking Lot
Accessible Home Design
- Accessible Elevator Installed
Schools
- Bruns Avenue Elementary School
- Ranson Middle School
- West Charlotte High School
Utilities
- Central Air
- Heat Pump System
- Cable TV Available
Listing and Financial Details
- Assessor Parcel Number 073-246-10
Community Details
Overview
- Mid-Rise Condominium
- Skybridge Terrace Condos
- Wesley Heights Subdivision, The Manhattan Floorplan
- Property has a Home Owners Association
Recreation
- Trails
Additional Features
- Carbon Monoxide Detectors
- Elevator
Map
Home Values in the Area
Average Home Value in this Area
Tax History
| Year | Tax Paid | Tax Assessment Tax Assessment Total Assessment is a certain percentage of the fair market value that is determined by local assessors to be the total taxable value of land and additions on the property. | Land | Improvement |
|---|---|---|---|---|
| 2025 | $1,695 | $203,617 | -- | $203,617 |
| 2024 | $1,695 | $203,617 | -- | $203,617 |
| 2023 | $1,633 | $203,617 | $0 | $203,617 |
| 2022 | $1,411 | $133,200 | $0 | $133,200 |
| 2021 | $1,400 | $133,200 | $0 | $133,200 |
| 2020 | $1,393 | $133,200 | $0 | $133,200 |
| 2019 | $1,377 | $133,200 | $0 | $133,200 |
| 2018 | $1,354 | $97,600 | $18,000 | $79,600 |
| 2017 | $1,326 | $97,600 | $18,000 | $79,600 |
| 2016 | $1,317 | $97,600 | $18,000 | $79,600 |
| 2015 | $1,305 | $97,600 | $18,000 | $79,600 |
| 2014 | $1,293 | $97,600 | $18,000 | $79,600 |
Property History
| Date | Event | Price | List to Sale | Price per Sq Ft | Prior Sale |
|---|---|---|---|---|---|
| 10/24/2025 10/24/25 | Price Changed | $250,000 | -2.0% | $385 / Sq Ft | |
| 09/18/2025 09/18/25 | Price Changed | $255,000 | -3.8% | $393 / Sq Ft | |
| 08/25/2025 08/25/25 | For Sale | $265,000 | 0.0% | $408 / Sq Ft | |
| 04/05/2022 04/05/22 | Rented | $1,295 | 0.0% | -- | |
| 03/28/2022 03/28/22 | Price Changed | $1,295 | -2.3% | $2 / Sq Ft | |
| 02/18/2022 02/18/22 | Price Changed | $1,325 | -5.0% | $2 / Sq Ft | |
| 02/14/2022 02/14/22 | For Rent | $1,395 | +29.8% | -- | |
| 12/15/2020 12/15/20 | Rented | $1,075 | 0.0% | -- | |
| 12/03/2020 12/03/20 | For Rent | $1,075 | 0.0% | -- | |
| 10/01/2020 10/01/20 | Sold | $172,000 | -1.7% | $265 / Sq Ft | View Prior Sale |
| 08/26/2020 08/26/20 | Pending | -- | -- | -- | |
| 08/10/2020 08/10/20 | Price Changed | $175,000 | -2.7% | $270 / Sq Ft | |
| 07/22/2020 07/22/20 | For Sale | $179,900 | -- | $277 / Sq Ft |
Purchase History
| Date | Type | Sale Price | Title Company |
|---|---|---|---|
| Warranty Deed | $210,000 | None Listed On Document | |
| Warranty Deed | $172,000 | None Available | |
| Warranty Deed | $72,000 | None Available | |
| Warranty Deed | -- | None Available | |
| Warranty Deed | $105,000 | None Available |
Mortgage History
| Date | Status | Loan Amount | Loan Type |
|---|---|---|---|
| Previous Owner | $100,000 | New Conventional | |
| Previous Owner | $760,000 | Purchase Money Mortgage | |
| Previous Owner | $99,750 | Purchase Money Mortgage |
Source: Canopy MLS (Canopy Realtor® Association)
MLS Number: 4272106
APN: 073-246-10
- 630 Calvert St Unit 111
- 630 Calvert St Unit 306
- 933 Westmere Ave
- 617 McNinch St Unit S202
- 925 Westmere Ave
- 929 Westmere Ave
- 1101 W 1st St Unit 309
- 1101 W 1st St Unit 409
- 1115 Greenleaf Ave Unit B
- 209 Grandin Rd
- 1004 Greenleaf Ave Unit B
- 209 Hurston Cir
- 945 Westbrook Dr Unit A
- 413 Heathcliff St
- 531 Dubois Ct
- 203 Grandin Rd Unit 2
- 203 Grandin Rd Unit 3
- 201 Grandin Rd Unit 13
- 915 Westbrook Dr Unit A
- 277 Hurston Cir
- 630 Calvert St Unit 207
- 630 Calvert St
- 600 Calvert St
- 708 S Summit Ave
- 629 Grandin Rd
- 1331 W Morehead St
- 715 Grandin Rd Unit ID1302121P
- 715 Grandin Rd Unit ID1300974P
- 713 Grandin Rd Unit ID1298578P
- 1305 Summit Greenway Ct Unit 1C
- 1101 W 1st St
- 1101 W 1st St Unit 101
- 910 Walnut Ave
- 913 Westmere Ave
- 1903 Lela Ave
- 1050 W 1st St Unit 16D
- 1110 Greenleaf Ave
- 218 Grandin Rd Unit 2
- 218 Grandin Rd Unit 3
- 414 Clarkson Green St
