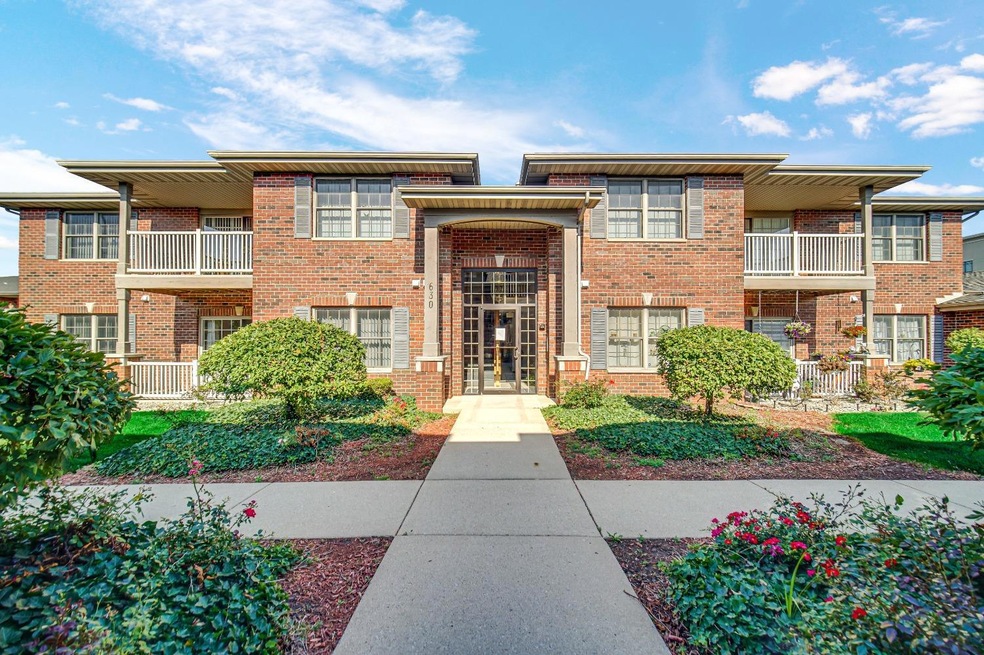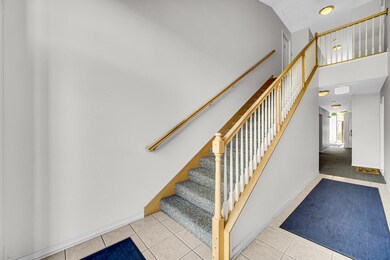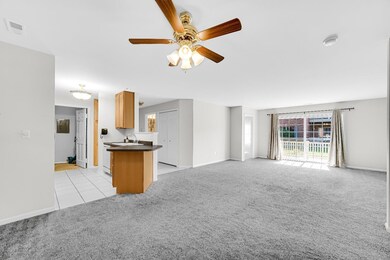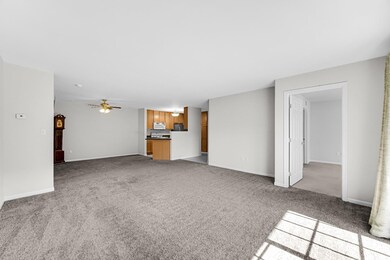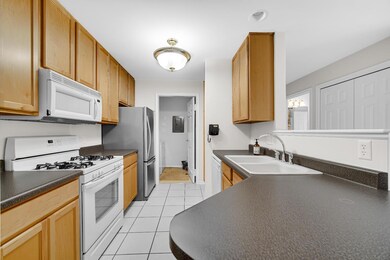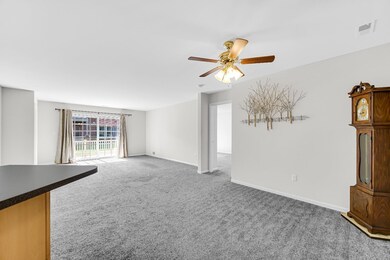
630 Cambridge Ct Unit 1C Munster, IN 46321
Highlights
- Main Floor Bedroom
- 1 Car Attached Garage
- Patio
- Munster High School Rated A+
- Cooling Available
- Living Room
About This Home
As of September 20222Bdrm/2Bth, MAIN FLOOR MUNSTER Condo w/ ATTCHD GARAGE and In-Unit LAUNDRY is ready for IMMEDIATE OCCUPANCY! ALL BRICK Exterior w/ Pristine Landscaping WELCOMES YOU into Well-Maintained Common Area leading to Unit, which boasts Wide Foyer w/ Ceramic Tile Flrng. Kitchen features Tile Flrng, Solid Maple Cabinetry w/ High Def Cntrtps, Eat-in Peninsula, & ALL APPLIANCES are INCLUDED! Main Bdrm features PRIVATE EN-SUITE w/ Oversized Vanity and HUGE W-I Closet. OPEN CONCEPT Living Rm overlooks Kitchen/Formal Dining Space and has Glass Slider to Patio w/ PVC Fencing. Additional 3/4 Bath w/ Tall Vanity connects 2nd Bdrm and Foyer. Low Association Dues includes ALL Exterior Maintenance, Water/Sewer/Garbage, & Common Insurance. WALKING Distance to Munster Community and JUST MINUTES from ALL Major Shopping, Restaurants, & 80/94, while being 30 Minutes from Downtown Chicago! LOW TAXES less than 2k/Yr make this MAINTENANCE-FREE LIVING OPTION cheaper than Rent! PETS WELCOME - Ask for Details.
Last Agent to Sell the Property
@properties/Christie's Intl RE License #RB14031377 Listed on: 07/13/2022

Property Details
Home Type
- Condominium
Est. Annual Taxes
- $1,993
Year Built
- Built in 2005
HOA Fees
- $180 Monthly HOA Fees
Parking
- 1 Car Attached Garage
- Garage Door Opener
Home Design
- Brick Exterior Construction
Interior Spaces
- 1,395 Sq Ft Home
- Living Room
- Dining Room
Kitchen
- Portable Gas Range
- Microwave
- Dishwasher
- Disposal
Bedrooms and Bathrooms
- 2 Bedrooms
- Main Floor Bedroom
- En-Suite Primary Bedroom
- Bathroom on Main Level
Laundry
- Laundry Room
- Laundry on main level
- Dryer
- Washer
Schools
- Frank H Hammond Elementary School
- Wilbur Wright Middle School
- Munster High School
Utilities
- Cooling Available
- Forced Air Heating System
- Heating System Uses Natural Gas
- Cable TV Available
Additional Features
- Patio
- Sprinkler System
Listing and Financial Details
- Assessor Parcel Number 450625226083000027
Community Details
Overview
- Cambridge Court Condos Subdivision
Pet Policy
- Pets Allowed
Building Details
- Net Lease
Ownership History
Purchase Details
Home Financials for this Owner
Home Financials are based on the most recent Mortgage that was taken out on this home.Purchase Details
Purchase Details
Home Financials for this Owner
Home Financials are based on the most recent Mortgage that was taken out on this home.Purchase Details
Home Financials for this Owner
Home Financials are based on the most recent Mortgage that was taken out on this home.Purchase Details
Similar Homes in Munster, IN
Home Values in the Area
Average Home Value in this Area
Purchase History
| Date | Type | Sale Price | Title Company |
|---|---|---|---|
| Warranty Deed | -- | Chicago Title | |
| Quit Claim Deed | -- | None Available | |
| Trustee Deed | -- | Chicago Title Ins Co | |
| Personal Reps Deed | -- | Fidelity | |
| Warranty Deed | -- | The Talon Group |
Mortgage History
| Date | Status | Loan Amount | Loan Type |
|---|---|---|---|
| Previous Owner | $30,000 | Credit Line Revolving | |
| Previous Owner | $1,105,600 | New Conventional | |
| Previous Owner | $116,700 | New Conventional |
Property History
| Date | Event | Price | Change | Sq Ft Price |
|---|---|---|---|---|
| 09/07/2022 09/07/22 | Sold | $216,900 | 0.0% | $155 / Sq Ft |
| 07/28/2022 07/28/22 | Pending | -- | -- | -- |
| 07/13/2022 07/13/22 | For Sale | $216,900 | +64.3% | $155 / Sq Ft |
| 05/17/2016 05/17/16 | Sold | $132,000 | 0.0% | $93 / Sq Ft |
| 05/16/2016 05/16/16 | Pending | -- | -- | -- |
| 12/03/2015 12/03/15 | For Sale | $132,000 | -- | $93 / Sq Ft |
Tax History Compared to Growth
Tax History
| Year | Tax Paid | Tax Assessment Tax Assessment Total Assessment is a certain percentage of the fair market value that is determined by local assessors to be the total taxable value of land and additions on the property. | Land | Improvement |
|---|---|---|---|---|
| 2024 | $5,720 | $205,300 | $35,000 | $170,300 |
| 2023 | $2,149 | $187,100 | $35,000 | $152,100 |
| 2022 | $2,149 | $168,000 | $35,000 | $133,000 |
| 2021 | $1,948 | $153,300 | $30,000 | $123,300 |
| 2020 | $1,789 | $145,300 | $30,000 | $115,300 |
| 2019 | $1,781 | $139,800 | $30,000 | $109,800 |
| 2018 | $1,851 | $135,900 | $30,000 | $105,900 |
| 2017 | $1,841 | $133,200 | $30,000 | $103,200 |
| 2016 | $1,651 | $130,100 | $30,000 | $100,100 |
| 2014 | $1,519 | $126,800 | $30,000 | $96,800 |
| 2013 | $1,480 | $126,700 | $30,000 | $96,700 |
Agents Affiliated with this Home
-

Seller's Agent in 2022
Lisa Thompson
@ Properties
(219) 617-5884
69 in this area
666 Total Sales
-
M
Buyer's Agent in 2022
Myra Mitchell
@ Properties
(219) 808-4104
5 in this area
274 Total Sales
-

Seller's Agent in 2016
Michael Smitley
Coldwell Banker Realty
(219) 644-9482
3 in this area
16 Total Sales
-
N
Buyer's Agent in 2016
Nancy Echterling
Coldwell Banker Realty
Map
Source: Northwest Indiana Association of REALTORS®
MLS Number: GNR516098
APN: 45-06-25-226-083.000-027
- 526 Cambridge Ct Unit 1B
- 8831 Harrison Ave Unit 304
- 8820 Calumet Ave
- 8778 Madison Ave
- 8767 Jefferson Ave
- 8750 Harrison Ave Unit 312
- 8750 Harrison Ave Unit 314
- 8825 Janeway Ct Unit L1
- 8713 Monroe Ave
- 562 Evergreen Ln
- 8706 Madison Ave
- 435 Old Stone Rd Unit 7
- 212 Timrick Dr
- 8624 Garfield Ave
- 1108 Macarthur Blvd
- 9130 Verbena Dr
- 245 Sycamore Ln
- 1218 Elliot Dr
- 8612 Hohman Ave
- 910 Camellia Dr Unit 11
