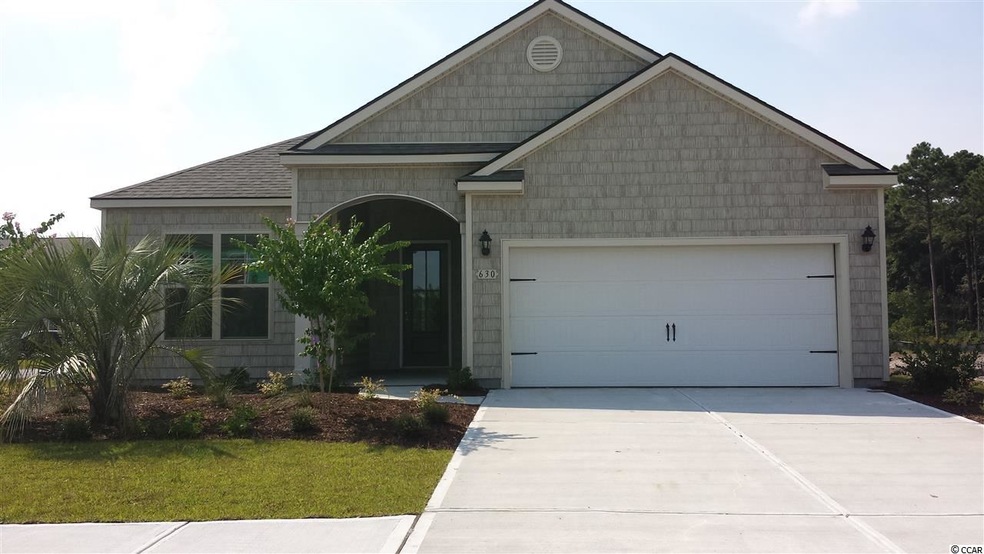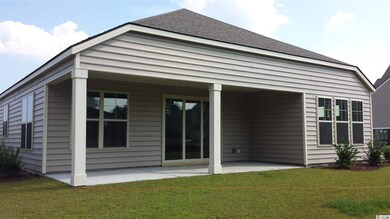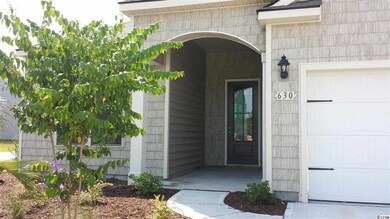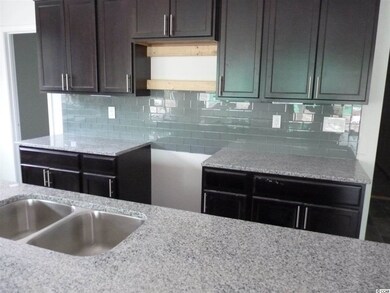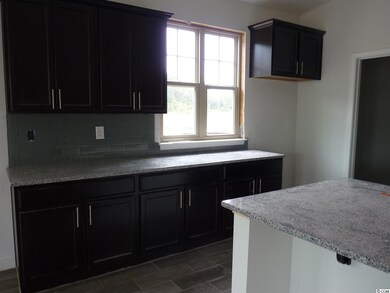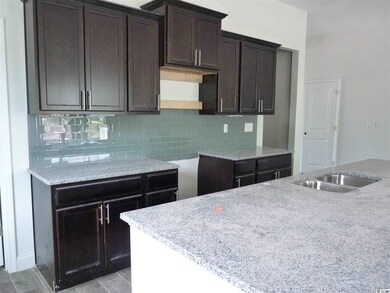
630 Carolina Farms Blvd Unit Lot 1091 - Eaton K Myrtle Beach, SC 29579
Estimated Value: $344,276 - $407,000
Highlights
- Newly Remodeled
- Clubhouse
- Traditional Architecture
- Ocean Bay Elementary School Rated A
- Vaulted Ceiling
- Main Floor Primary Bedroom
About This Home
As of October 2014The always popular Eaton floor plan is once again available in The Farm and it's been redesigned and better than ever!! Enter in to your home through your beautiful foyer with tray ceiling or through your newly designed mud room with a drop zone for your hats, coats and shoes!! The newly re-designed floor plan is even more open now featuring a large kitchen island, walk-in pantry and larger great room. The home comes nicely upgraded with tile floors, granite countertops, stainless steel kitchen appliances, hardware, kitchen backsplash, upgraded trim and brushed nickel lighting and plumbing fixtures. A truly must see home! (This home is currently under construction and is about to be drywalled as of 5/16/2014. Photos shown are of another Eaton floor plan and are for representation only).
Last Agent to Sell the Property
INNOVATE Real Estate License #83703 Listed on: 02/11/2014

Co-Listed By
Marilyn Hester
The Litchfield Co RE-New Homes License #13588
Home Details
Home Type
- Single Family
Est. Annual Taxes
- $3,551
Year Built
- Built in 2014 | Newly Remodeled
Lot Details
- 8,712
HOA Fees
- $84 Monthly HOA Fees
Parking
- 2 Car Attached Garage
- Garage Door Opener
Home Design
- Traditional Architecture
- Slab Foundation
- Wood Frame Construction
- Vinyl Siding
- Tile
Interior Spaces
- 1,733 Sq Ft Home
- Tray Ceiling
- Vaulted Ceiling
- Ceiling Fan
- Window Treatments
- Entrance Foyer
- Formal Dining Room
- Carpet
- Fire and Smoke Detector
Kitchen
- Range
- Microwave
- Dishwasher
- Stainless Steel Appliances
- Kitchen Island
- Solid Surface Countertops
- Disposal
Bedrooms and Bathrooms
- 3 Bedrooms
- Primary Bedroom on Main
- Walk-In Closet
- Bathroom on Main Level
- 2 Full Bathrooms
- Dual Vanity Sinks in Primary Bathroom
- Shower Only
- Garden Bath
Laundry
- Laundry Room
- Washer and Dryer
Outdoor Features
- Patio
- Front Porch
Utilities
- Central Heating and Cooling System
- Underground Utilities
- Water Heater
- Phone Available
- Cable TV Available
Additional Features
- No Carpet
- Rectangular Lot
- Outside City Limits
Listing and Financial Details
- Home warranty included in the sale of the property
Community Details
Recreation
- Community Pool
Additional Features
- Clubhouse
Ownership History
Purchase Details
Purchase Details
Home Financials for this Owner
Home Financials are based on the most recent Mortgage that was taken out on this home.Similar Homes in Myrtle Beach, SC
Home Values in the Area
Average Home Value in this Area
Purchase History
| Date | Buyer | Sale Price | Title Company |
|---|---|---|---|
| Kanter Reddan James E | $235,000 | -- | |
| Kandris Olympia Christina | $222,000 | -- |
Mortgage History
| Date | Status | Borrower | Loan Amount |
|---|---|---|---|
| Previous Owner | -- | $166,500 | |
| Previous Owner | Kandris Olympia Christina | $166,500 | |
| Previous Owner | Smith Jay Paul | $144,060 |
Property History
| Date | Event | Price | Change | Sq Ft Price |
|---|---|---|---|---|
| 10/17/2014 10/17/14 | Sold | $216,060 | -2.9% | $125 / Sq Ft |
| 09/11/2014 09/11/14 | Pending | -- | -- | -- |
| 02/11/2014 02/11/14 | For Sale | $222,500 | -- | $128 / Sq Ft |
Tax History Compared to Growth
Tax History
| Year | Tax Paid | Tax Assessment Tax Assessment Total Assessment is a certain percentage of the fair market value that is determined by local assessors to be the total taxable value of land and additions on the property. | Land | Improvement |
|---|---|---|---|---|
| 2024 | $3,551 | $14,972 | $3,524 | $11,448 |
| 2023 | $3,551 | $14,972 | $3,524 | $11,448 |
| 2021 | $3,274 | $14,972 | $3,524 | $11,448 |
| 2020 | $3,115 | $14,972 | $3,524 | $11,448 |
| 2019 | $3,115 | $9,981 | $2,349 | $7,632 |
| 2018 | $815 | $8,602 | $1,582 | $7,020 |
| 2017 | $800 | $8,602 | $1,582 | $7,020 |
| 2016 | -- | $12,902 | $2,372 | $10,530 |
| 2015 | $670 | $10,719 | $2,373 | $8,346 |
| 2014 | -- | $0 | $0 | $0 |
Agents Affiliated with this Home
-
David Barr

Seller's Agent in 2014
David Barr
INNOVATE Real Estate
(843) 333-5582
247 Total Sales
-
M
Seller Co-Listing Agent in 2014
Marilyn Hester
The Litchfield Co RE-New Homes
-
Dona Lee

Buyer's Agent in 2014
Dona Lee
RE/MAX
(407) 697-5922
162 Total Sales
Map
Source: Coastal Carolinas Association of REALTORS®
MLS Number: 1402757
APN: 39608010002
- 5809 Oakbury Ct
- 817 Old Castle Loop Rd
- 726 Carolina Farms Blvd
- 5146 Fairmont Ln
- 5621 Camilla Ct
- 400 Indigo Bay Cir
- 5628 Camilla Ct
- 3136 Robins Nest Way
- 2912 Scarecrow Way
- 5000 Azul Loop
- 537 Indigo Bay Cir
- 2629 Scarecrow Way
- 5581 Plantersville Place
- 4517 Planters Row Way
- 2615 Painted Trillium Ct
- 2336 Windmill Way
- 2385 Windmill Way
- 2611 Painted Trillium Ct
- 125 Mountain Ash Ln
- 586 Indigo Bay Cir
- 630 Carolina Farms Blvd
- 630 Carolina Farms Blvd Unit Lot 1091 - Eaton K
- 628 Carolina Farms Blvd
- 628 Carolina Farms Blvd Unit Lot 1092 - Barnett F
- 5304 Branchwood Ct
- 5304 Branchwood Ct Unit Lot 1090 - Tillman C
- 634 Carolina Farms Blvd
- 634 Carolina Farms Blvd Unit Lot 1081
- 626 Carolina Farms Blvd
- 626 Carolina Farms Blvd Unit Lot 1093 - Murray 2
- 5308 Branchwood Ct
- 5308 Branchwood Ct Unit Lot 1089 - Eaton A
- 5305 Branchwood Ct
- 5305 Branchwood Ct Unit Lot 1082
- 627 Carolina Farms Blvd
- 627 Carolina Farms Blvd Unit Lot 1129 - Forrester
- 631 Carolina Farms Blvd
- 631 Carolina Farms Blvd Unit Lot 1130 - Tillman C
- 5309 Branchwood Ct
- 5309 Branchwood Ct Unit Lot 1083 - Tillman D
