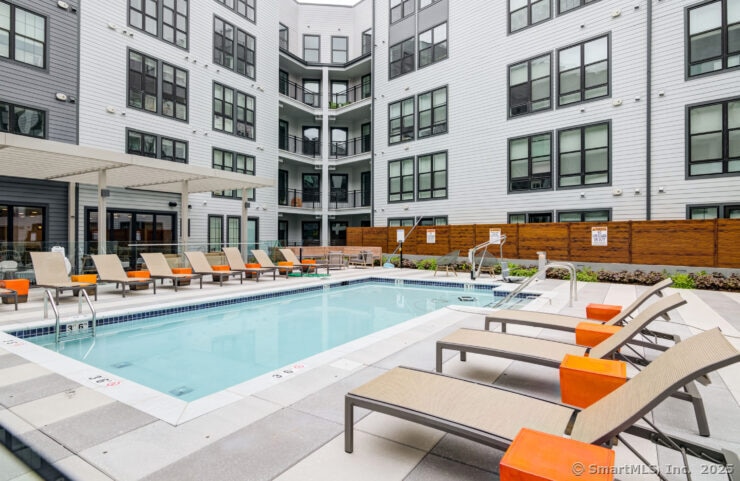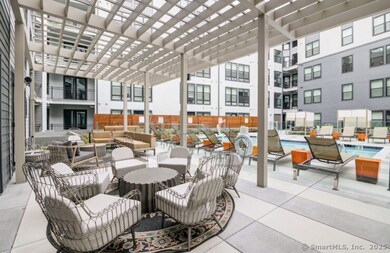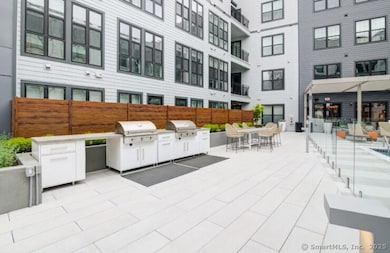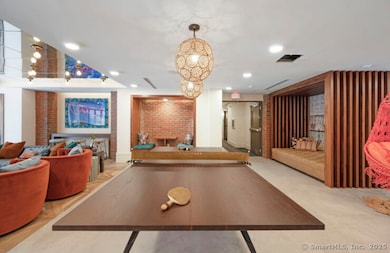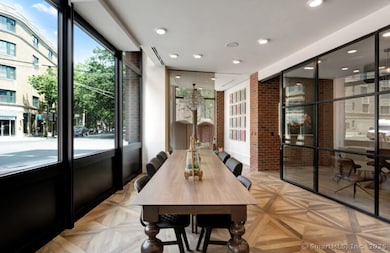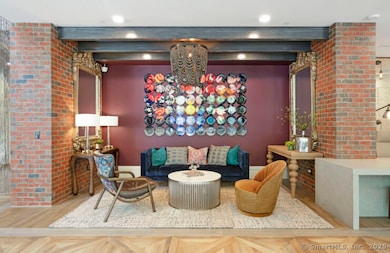630 Chapel St Unit 1B-Model New Haven, CT 06510
Wooster Square NeighborhoodHighlights
- In Ground Pool
- 3-minute walk to New Haven-State Street Station
- Central Air
- 2.48 Acre Lot
- Open Floorplan
- 1-minute walk to Union Street Dog Park
About This Home
The Whit offers a refined living experience that blends modern luxury with the historic charm of Wooster Square. This vibrant community is thoughtfully designed for those seeking an elevated urban lifestyle, combining contemporary conveniences with the character and energy of one of New Haven's most beloved neighborhoods. Residences at The Whit range from stylish studios to spacious three-bedroom apts and two-story lofts. They are filled with natural light and feature soaring ceilings, wide plank flooring, and oversized windows. Kitchens showcase sleek European-style cabinetry, quartz countertops, and stainless steel appliances. Each apartment includes a full-size washer/dryer, with select homes offering private balconies and walk-in closets. The Whit's amenities elevate daily living, with a resort-style swimming pool, rooftop terrace with panoramic views, BBQ grills, and fire pits. A state-of-the-art fitness center and yoga studio promote wellness, while a stylish club room and business lounge offer space for socializing and work. Located steps from coffee shops, restaurants, art galleries, and Wooster Square Park, The Whit places residents at the center of New Haven's vibrant culture. Downtown's dining and entertainment are just a short walk away. Thoughtfully designed homes, upscale amenities, and an unbeatable location make The Whit a premier place to live. ** Pricing and availability subject to change on a daily basis ** Photos are of model units **
Property Details
Home Type
- Apartment
Year Built
- Built in 2022
Parking
- 1 Car Garage
Interior Spaces
- 697 Sq Ft Home
- Open Floorplan
Kitchen
- Gas Cooktop
- Microwave
- Ice Maker
- Dishwasher
- Disposal
Bedrooms and Bathrooms
- 1 Bedroom
- 1 Full Bathroom
Laundry
- Laundry on main level
- Dryer
- Washer
Schools
- East Rock Elementary School
- Wilbur Cross High School
Additional Features
- In Ground Pool
- 2.48 Acre Lot
- Central Air
Community Details
- Pets Allowed
Map
Property History
| Date | Event | Price | List to Sale | Price per Sq Ft |
|---|---|---|---|---|
| 04/28/2025 04/28/25 | For Rent | $2,445 | -- | -- |
Source: SmartMLS
MLS Number: 24091375
- 614 Chapel St
- 8 Academy St
- 124 Court St Unit 406
- 120 Wooster St Unit V
- 91 Church St Unit 3
- 91 Church St Unit 2
- 91 Church St Unit 1
- 329 Saint John St
- 100 York St Unit 6E
- 100 York St Unit 3B
- 100 York St Unit 9B
- 100 York St Unit 12J
- 25 Liberty St Unit E
- 46 Liberty St
- 33 Liberty St Unit M
- 533 Howard Ave
- 72 Daggett St
- 29 Winchester Ave
- 83 James St
- 181 James St
- 630 Chapel St Unit B-407
- 630 Chapel St Unit 3B-Model
- 630 Chapel St Unit 2B-Model
- 630 Chapel St Unit B-419
- 630 Chapel St Unit B-319
- 630-673 Chapel St
- 87 Union St
- 604 Chapel St Unit 6
- 229 Wooster St Unit 2R
- 597 Chapel St Unit 2
- 71 Warren St Unit 1 plus bedroom Wooster Sq
- 46 Warren St
- 38 Academy St Unit 1
- 360 State St
- 105 Court St
- 29-33 Crown St
- 124 Court St Unit 1103
- 124 Court St Unit 702
- 124 Court St Unit 502
- 804 Chapel St
