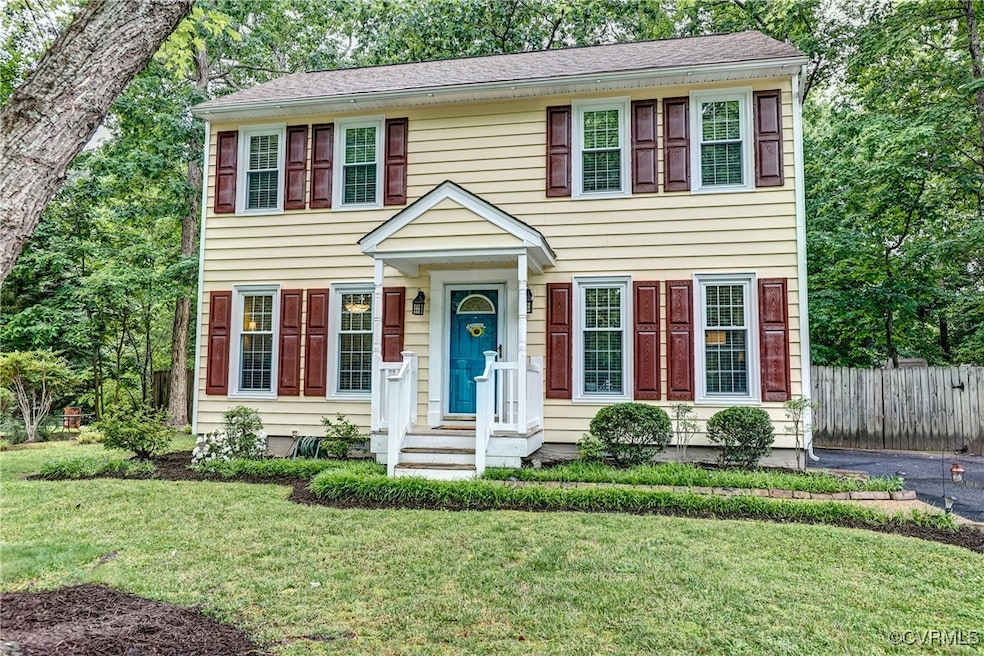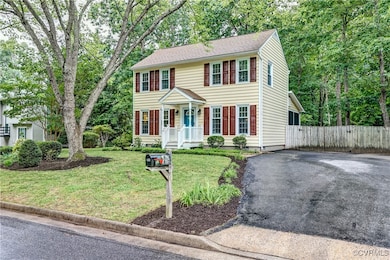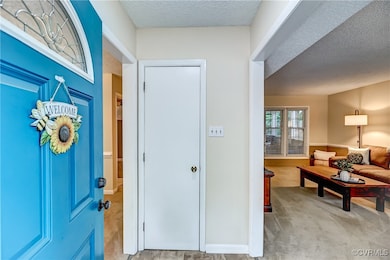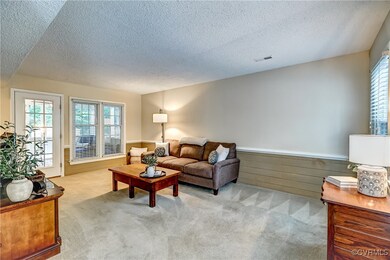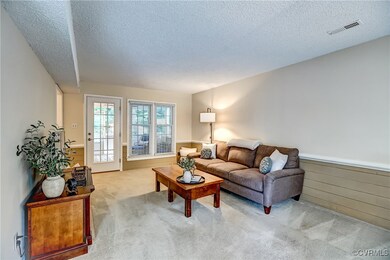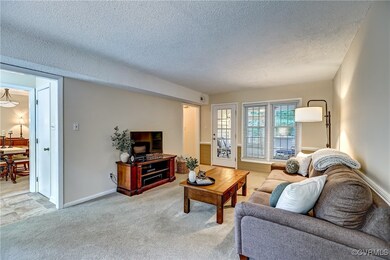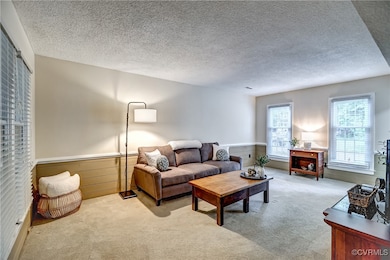
630 Clearlake Rd North Chesterfield, VA 23236
Estimated payment $1,994/month
Highlights
- Colonial Architecture
- Separate Formal Living Room
- Screened Porch
- Deck
- Solid Surface Countertops
- Walk-In Closet
About This Home
Welcome to this beautifully maintained 3-bedroom, 2.5-bath Colonial nestled in Chesterfield, just 5 minutes from Chesterfield Towne Center, shopping, dining, and major highways. Entry foyer with closet is flanked by spacious family and dining rooms with chair rail. At the back of the home is a bright newly updated kitchen with white shaker cabinets, solid surface countertops, pantry, and vaulted breakfast area. The family room and kitchen open to a large screened porch and deck—perfect for relaxing or entertaining. Upstairs, the primary suite features a walk-in closet and updated en-suite bath with newer vanity. Two additional bedrooms, with closets, share a full hall bath. You'll love the private, fenced backyard with mature landscaping, a newer shed, screened porch, and deck. Additional highlights include tilt-in vinyl windows, low-maintenance siding, flip gutter guards, and an encapsulated crawl space. With quick access to Powhite Pkwy and commuter routes, this home offers unbeatable comfort and convenience. Don't miss this move-in ready gem!
Open House Schedule
-
Saturday, May 31, 20251:00 to 3:00 pm5/31/2025 1:00:00 PM +00:005/31/2025 3:00:00 PM +00:00Add to Calendar
Home Details
Home Type
- Single Family
Est. Annual Taxes
- $2,771
Year Built
- Built in 1984
Lot Details
- 0.31 Acre Lot
- Back Yard Fenced
- Level Lot
- Zoning described as R7
Home Design
- Colonial Architecture
- Frame Construction
- Shingle Roof
- Vinyl Siding
Interior Spaces
- 1,424 Sq Ft Home
- 2-Story Property
- Wired For Data
- Separate Formal Living Room
- Dining Area
- Screened Porch
- Crawl Space
- Storm Doors
Kitchen
- Stove
- Dishwasher
- Solid Surface Countertops
- Disposal
Flooring
- Partially Carpeted
- Vinyl
Bedrooms and Bathrooms
- 3 Bedrooms
- En-Suite Primary Bedroom
- Walk-In Closet
Laundry
- Dryer
- Washer
Parking
- Driveway
- Paved Parking
Outdoor Features
- Deck
- Shed
Schools
- Reams Elementary School
- Providence Middle School
- Monacan High School
Utilities
- Central Air
- Heat Pump System
- Vented Exhaust Fan
- Water Heater
- High Speed Internet
Community Details
- Heatheridge Subdivision
Listing and Financial Details
- Tax Lot 26
- Assessor Parcel Number 746-69-92-89-300-000
Map
Home Values in the Area
Average Home Value in this Area
Tax History
| Year | Tax Paid | Tax Assessment Tax Assessment Total Assessment is a certain percentage of the fair market value that is determined by local assessors to be the total taxable value of land and additions on the property. | Land | Improvement |
|---|---|---|---|---|
| 2024 | $2,796 | $267,400 | $58,000 | $209,400 |
| 2023 | $2,220 | $244,000 | $54,000 | $190,000 |
| 2022 | $2,133 | $231,800 | $52,000 | $179,800 |
| 2021 | $2,052 | $209,100 | $50,000 | $159,100 |
| 2020 | $1,856 | $195,400 | $50,000 | $145,400 |
| 2019 | $1,683 | $177,200 | $45,000 | $132,200 |
| 2018 | $1,644 | $173,000 | $43,000 | $130,000 |
| 2017 | $1,524 | $158,700 | $42,000 | $116,700 |
| 2016 | $1,410 | $146,900 | $38,000 | $108,900 |
| 2015 | $1,405 | $143,800 | $38,000 | $105,800 |
| 2014 | $1,372 | $140,300 | $38,000 | $102,300 |
Property History
| Date | Event | Price | Change | Sq Ft Price |
|---|---|---|---|---|
| 05/28/2025 05/28/25 | For Sale | $314,950 | -- | $221 / Sq Ft |
Similar Homes in the area
Source: Central Virginia Regional MLS
MLS Number: 2513727
APN: 746-69-92-89-300-000
- 10505 Royal Cresent Way
- 729 Royal Cresent Dr
- 807 Sun Valley Way
- 1108 Hybla Rd
- 1231 Bluefield Rd
- 9941 Reams Rd
- 9807 Kendrick Rd
- 11207 Leonards Run Dr
- 11110 May Apple Terrace
- 10013 Silverleaf Terrace
- 11301 Mansfield Crossing Ct
- 1213 Wycliff Ct
- 10970 Haverford Ln
- 209 Northgate Ct
- 1321 Abingdon Rd
- 10441 Melissa Mill Rd
- 1130 S Wedgemont Dr
- 149 N Courthouse Rd
- 1400 Pinchot St
- 1236 Bethany Park Ct
