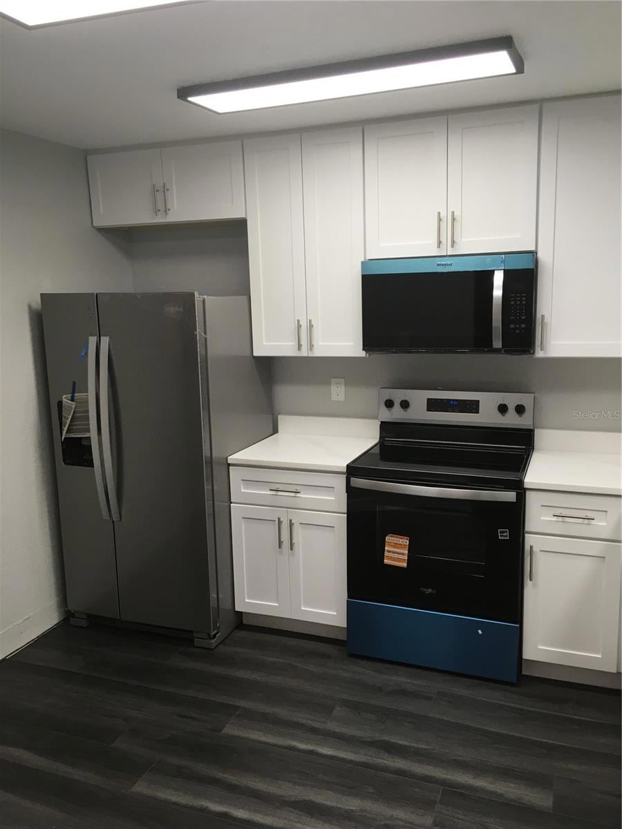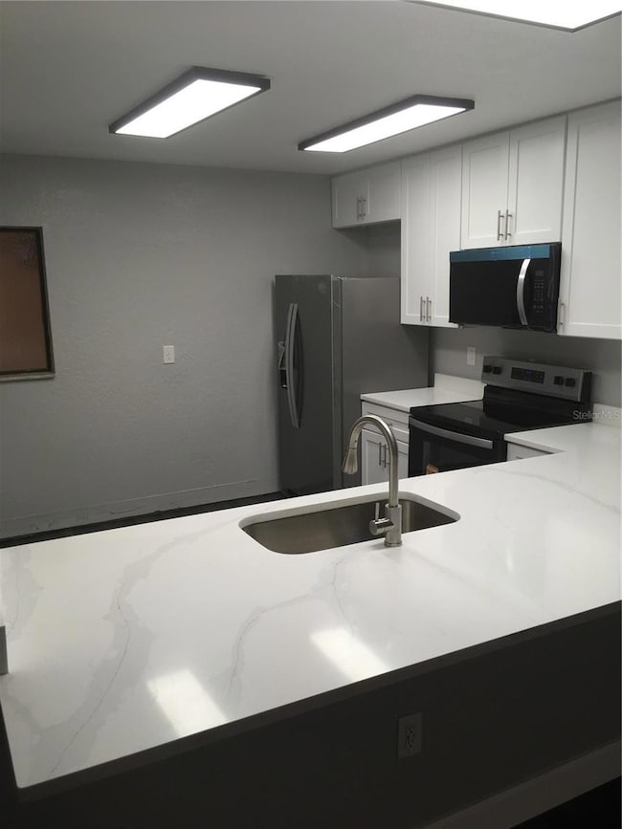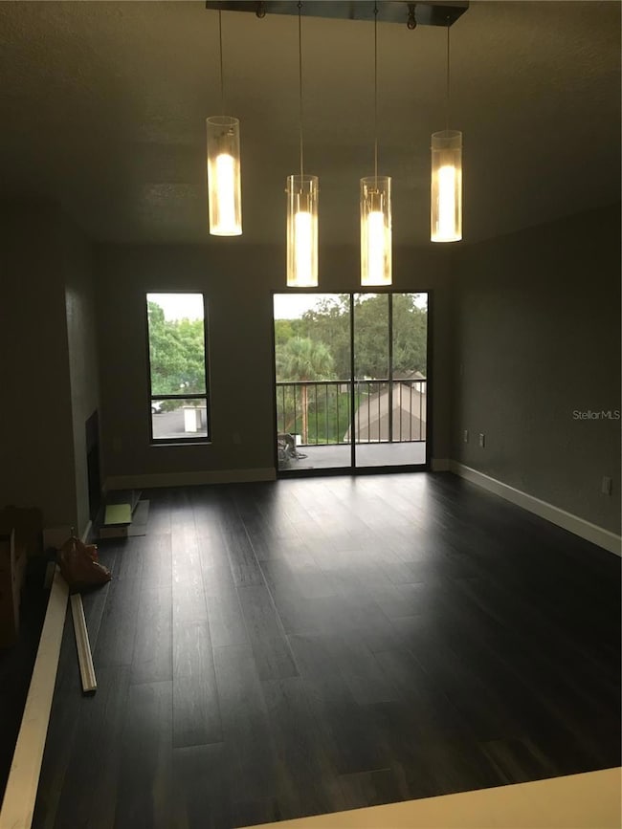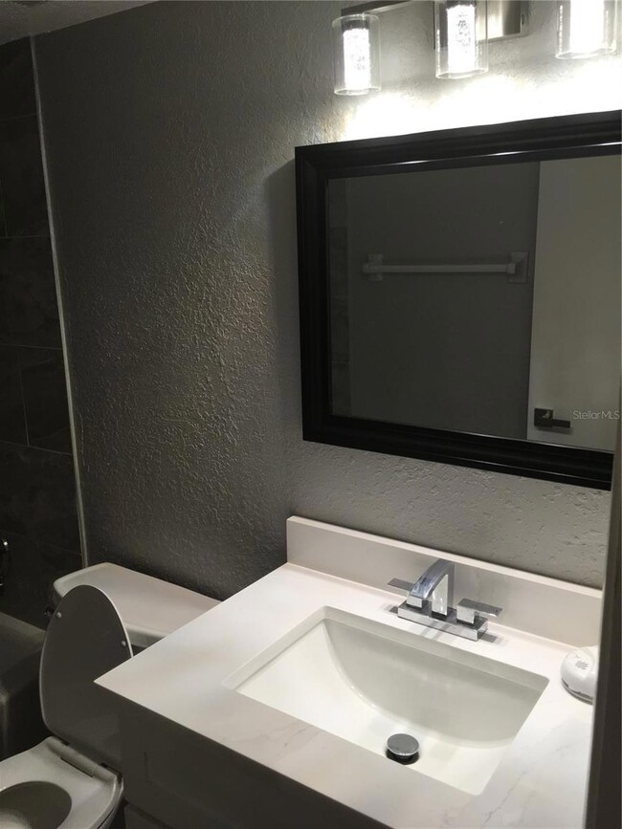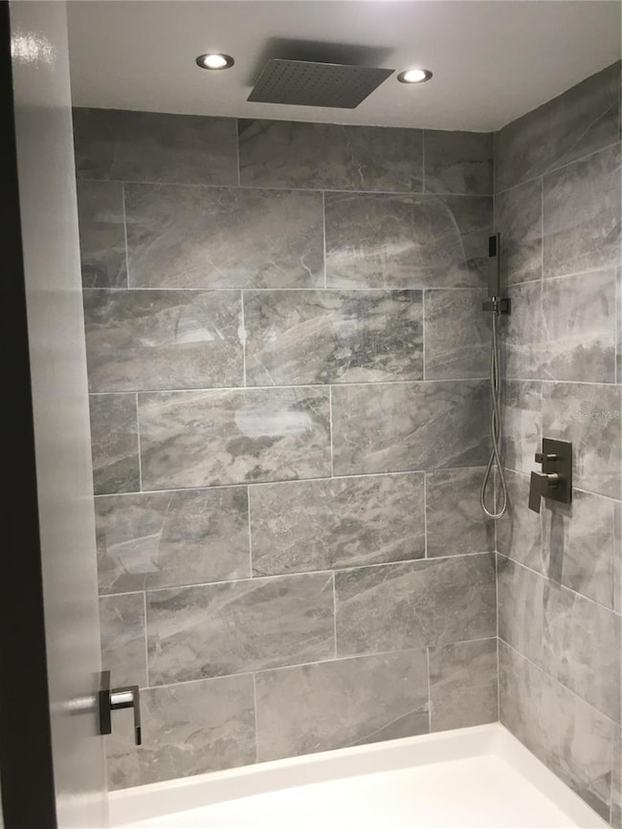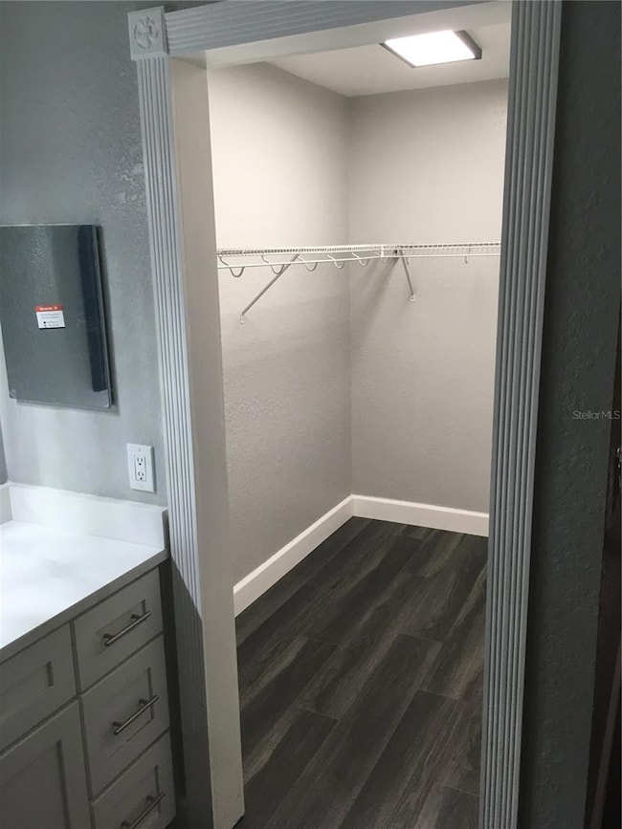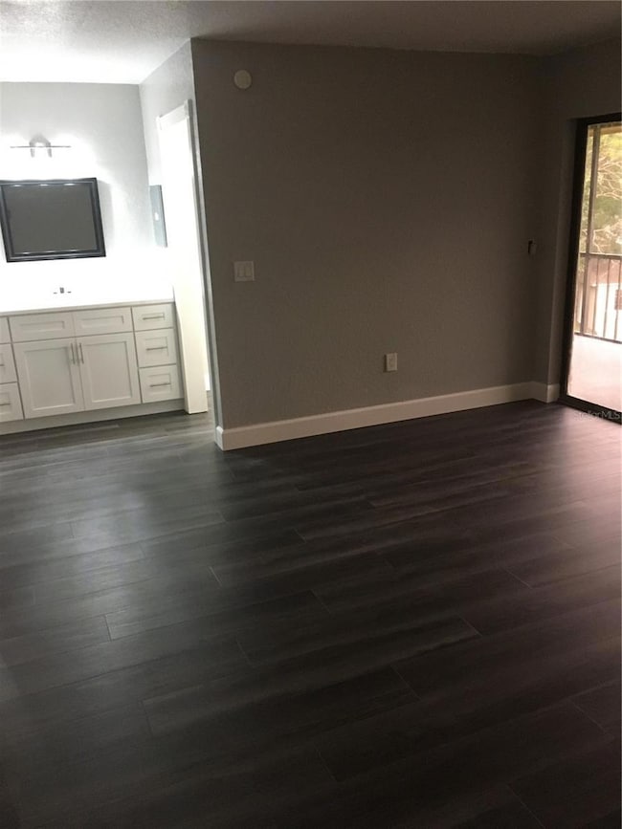630 Cranes Way Unit 307 Altamonte Springs, FL 32701
Highlights
- Above Ground Pool
- Living Room with Fireplace
- Great Room
- Lyman High School Rated A-
- Park or Greenbelt View
- Balcony
About This Home
TOP FLOOR CORNER UNIT FULLY REMODELED PRIME ALTAMONTE LOCATION! Be the first to enjoy this beautifully renovated 3 bed / 2 bath condo in one of Altamonte's most sought-after areas! This modern, top-floor corner unit is filled with natural light and offers both style and convenience just steps from Altamonte Mall, Cranes Roost Park, and all the local hot spots.
ALL NEW Move-In Ready! Fully remodeled from top to bottom Brand new stainless steel appliances Sleek, modern kitchen with oversized bar/countertop
Spacious, open-concept living room with working fireplace Screened-in private porch perfect for relaxing or watching Red Hot & Boom fireworks! Washer/dryer hookups ADA compliant for accessibility Convenience & Comfort:
Elevator access directly to your floor Assigned parking space + plenty of guest parking
Water & trash included in rent (paid by landlord) Non-smoking unit (outdoor smoking only)
Tenant responsible for AC and general upkeep Unbeatable Location:
Walk to Altamonte Mall, Cranes Roost Lake, shopping, dining, parks, and entertainment. Quick access to I-4 for easy commuting.
Also for sale at $240,000 Don't miss out on this rare opportunity for a newly renovated, spacious condo in the heart of Altamonte. Contact now to schedule a tour or apply!
Listing Agent
IRON HORSE REAL ESTATE INC Brokerage Phone: 407-383-2435 License #619103 Listed on: 11/09/2025
Condo Details
Home Type
- Condominium
Est. Annual Taxes
- $2,860
Year Built
- Built in 1981
Home Design
- Entry on the 3rd floor
Interior Spaces
- 1,481 Sq Ft Home
- 3-Story Property
- Wood Burning Fireplace
- Sliding Doors
- Great Room
- Living Room with Fireplace
- Combination Dining and Living Room
- Park or Greenbelt Views
- Washer and Electric Dryer Hookup
Kitchen
- Convection Oven
- Range with Range Hood
- Recirculated Exhaust Fan
- Microwave
- Dishwasher
- Disposal
Bedrooms and Bathrooms
- 3 Bedrooms
- 2 Full Bathrooms
Accessible Home Design
- Accessible Elevator Installed
- Accessible Bedroom
- Accessible Approach with Ramp
Pool
- Above Ground Pool
- Gunite Pool
Outdoor Features
- Balcony
- Screened Patio
- Rear Porch
Utilities
- Central Heating and Cooling System
- Tankless Water Heater
Listing and Financial Details
- Residential Lease
- Security Deposit $2,400
- Property Available on 10/26/25
- Tenant pays for cleaning fee
- The owner pays for pool maintenance, sewer, taxes, trash collection, water
- 20-Month Minimum Lease Term
- $150 Application Fee
- 8 to 12-Month Minimum Lease Term
- Assessor Parcel Number 11-21-29-524-0000-3070
Community Details
Overview
- Property has a Home Owners Association
- Mane Association
- Cranes Roost Village 7 Subdivision
- The community has rules related to building or community restrictions
- Community features wheelchair access
Recreation
- Tennis Courts
- Community Playground
- Community Pool
Pet Policy
- Pet Size Limit
- Pet Deposit $150
- $150 Pet Fee
- Dogs and Cats Allowed
- Breed Restrictions
- Medium pets allowed
Map
Source: Stellar MLS
MLS Number: O6355626
APN: 11-21-29-524-0000-3070
- 620 Cranes Way Unit 207
- 550 Cranes Way Unit 122
- 550 Cranes Way Unit 120
- 570 Cranes Way Unit 248
- 520 Cranes Way Unit 202
- 721 Swan Ln
- 412 E Orange St
- 440 E Orange St
- 328 Alpine St
- 213 Egret Ct
- 344 Ridgewood St
- 457 E Highland St
- 321 Ridgewood St
- 135 E Citrus St
- 950 Spring Garden St
- 334 Windmeadows St Unit 334
- 550 Windmeadows St
- 552 Windmeadows St
- 222 Windmeadows St
- 375 Emerson Plaza Unit 611
- 600 Cranes Way Unit 204
- 700 Altamira Cir
- 316 E Citrus St
- 505 One Center Blvd
- 413 E Highland St
- 500 Sabal Palm Cir
- 425 Centerpointe Cir Unit S1
- 425 Centerpointe Cir Unit B2.1
- 425 Centerpointe Cir Unit A1
- 425 Centerpointe Cir
- 375 Palm Springs Dr
- 486 Centerpointe Cir
- 404 Oakhurst St
- 285 Uptown Blvd
- 383 Emerson Plaza
- 1027 Spring Garden St
- 694 Douglas Ave
- 133 Oyster Bay Cir Unit 200
- 450 Douglas Ave
- 131 Water Front Way Unit 150
