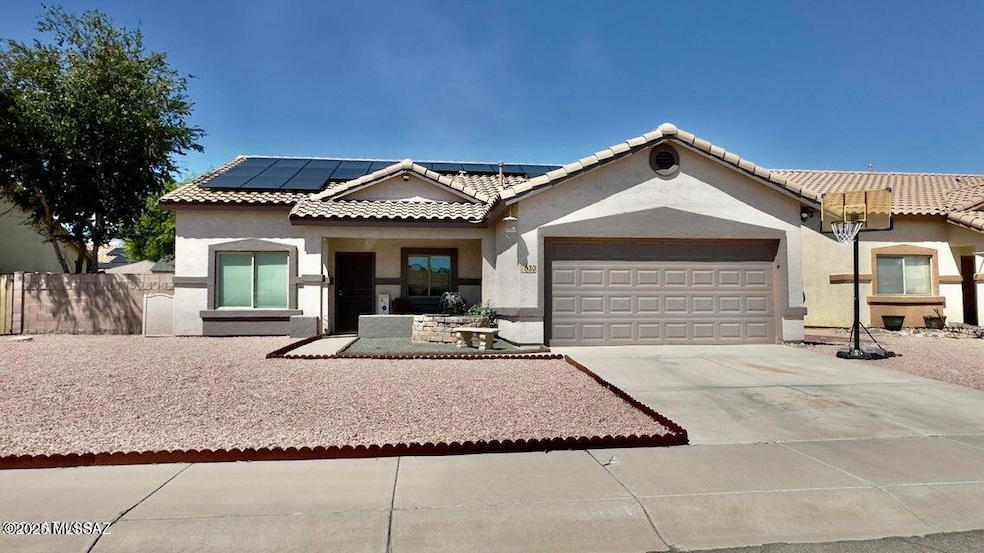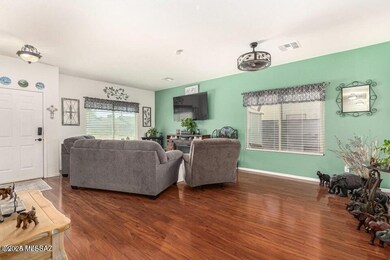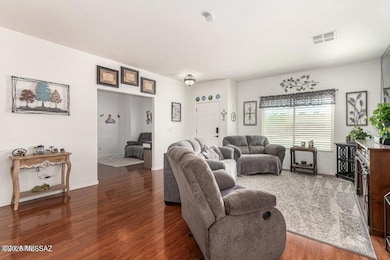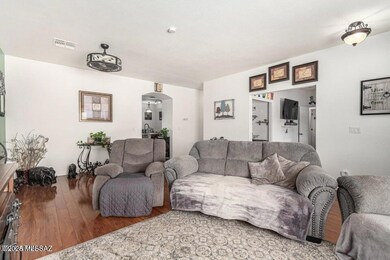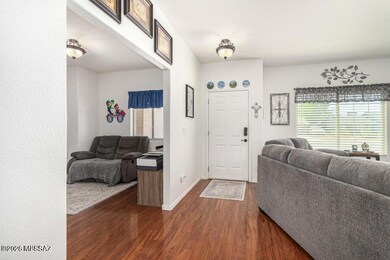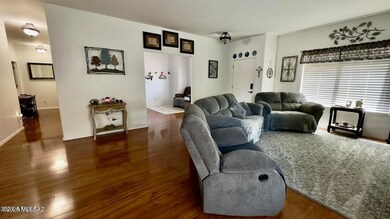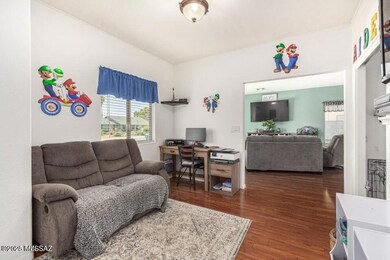
630 E Racine Place Casa Grande, AZ 85122
Estimated payment $2,057/month
Highlights
- Above Ground Pool
- 2 Car Garage
- Great Room
- Cottonwood Elementary School Rated 9+
- Solar Power System
- Granite Countertops
About This Home
Seller is offering $5,000 in concessions to be used toward a temporary interest rate buydown, helping you save thousands in your monthly payments for the first year of ownership! The remaining funds can be used towards closing costs, reducing your out of pocket costs at closing.This Updated 3-Bedroom Home with Office, Pool & RV Parking. This updated 3-bedroom, 2-bath home offers a versatile office that can easily be converted into a 4th bedroom with the simple addition of a door. Newly installed roof installed in late 2023 and fully paid-off, energy-efficient solar panels provide peace of mind & long-term savings. The stylish kitchen features granite countertops & a built-in microwave. A charming brick accent wall enhances the dining area. The spacious master suite with walk in closet
Home Details
Home Type
- Single Family
Est. Annual Taxes
- $1,168
Year Built
- Built in 2004
Lot Details
- 7,000 Sq Ft Lot
- Block Wall Fence
- Artificial Turf
- Back and Front Yard
- Property is zoned Pinal County - CR3
Home Design
- Frame With Stucco
- Tile Roof
Interior Spaces
- 1,791 Sq Ft Home
- Property has 1 Level
- Ceiling Fan
- Great Room
- Family Room
- Formal Dining Room
- Home Office
- Storage
- Laundry Room
Kitchen
- Breakfast Area or Nook
- Walk-In Pantry
- Gas Range
- Microwave
- Dishwasher
- Stainless Steel Appliances
- Granite Countertops
Flooring
- Laminate
- Ceramic Tile
Bedrooms and Bathrooms
- 3 Bedrooms
- 2 Full Bathrooms
- Dual Vanity Sinks in Primary Bathroom
- Separate Shower in Primary Bathroom
- Soaking Tub
- Exhaust Fan In Bathroom
Parking
- 2 Car Garage
- Garage Door Opener
- Driveway
Accessible Home Design
- No Interior Steps
Eco-Friendly Details
- North or South Exposure
- Solar Power System
Outdoor Features
- Above Ground Pool
- Covered patio or porch
- Play Equipment
Utilities
- Central Air
- Heating System Uses Natural Gas
- Natural Gas Water Heater
- High Speed Internet
- Cable TV Available
Community Details
- Property has a Home Owners Association
- Association fees include common area maintenance
- Rancho Palo Verde Association, Phone Number (480) 682-3209
Map
Home Values in the Area
Average Home Value in this Area
Tax History
| Year | Tax Paid | Tax Assessment Tax Assessment Total Assessment is a certain percentage of the fair market value that is determined by local assessors to be the total taxable value of land and additions on the property. | Land | Improvement |
|---|---|---|---|---|
| 2025 | $1,168 | $22,588 | -- | -- |
| 2024 | $1,180 | $27,009 | -- | -- |
| 2023 | $1,197 | $20,207 | $0 | $0 |
| 2022 | $1,180 | $14,617 | $1,400 | $13,217 |
| 2021 | $1,251 | $13,805 | $0 | $0 |
| 2020 | $1,181 | $14,007 | $0 | $0 |
| 2019 | $1,121 | $13,454 | $0 | $0 |
| 2018 | $1,108 | $13,098 | $0 | $0 |
| 2017 | $1,076 | $13,371 | $0 | $0 |
| 2016 | $1,024 | $13,289 | $2,125 | $11,164 |
| 2014 | $907 | $6,663 | $1,000 | $5,663 |
Property History
| Date | Event | Price | Change | Sq Ft Price |
|---|---|---|---|---|
| 06/23/2025 06/23/25 | Price Changed | $355,000 | -1.1% | $198 / Sq Ft |
| 06/02/2025 06/02/25 | Price Changed | $359,000 | -1.6% | $200 / Sq Ft |
| 05/15/2025 05/15/25 | Price Changed | $365,000 | -2.7% | $204 / Sq Ft |
| 05/02/2025 05/02/25 | For Sale | $375,000 | +36.4% | $209 / Sq Ft |
| 05/05/2021 05/05/21 | Sold | $275,000 | +10.0% | $154 / Sq Ft |
| 04/18/2021 04/18/21 | Pending | -- | -- | -- |
| 04/13/2021 04/13/21 | For Sale | $249,999 | -- | $140 / Sq Ft |
Purchase History
| Date | Type | Sale Price | Title Company |
|---|---|---|---|
| Warranty Deed | $289,500 | Title Alliance | |
| Warranty Deed | $275,000 | Title Alliance Of Az Agcy Ll | |
| Special Warranty Deed | $132,554 | Fidelity National Title Agen |
Mortgage History
| Date | Status | Loan Amount | Loan Type |
|---|---|---|---|
| Open | $40,000 | New Conventional | |
| Open | $244,275 | FHA | |
| Previous Owner | $97,400 | New Conventional | |
| Previous Owner | $106,000 | Fannie Mae Freddie Mac |
Similar Homes in Casa Grande, AZ
Source: MLS of Southern Arizona
MLS Number: 22512441
APN: 504-69-039
- 612 E Racine Place
- 1956 N Camino Real
- 520 E Jahns Place
- 1872 N Boulder Ct
- 492 E Dartmouth Dr
- 943 E Kortsen Rd Unit 2
- 1784 N Kadota Ave
- 452 E Dartmouth Dr
- 1781 N Terrace Cir
- 507 E Gabrilla Dr
- 1121 E Jahns Dr
- 1028 N Brown Ave Unit 18
- 405 E Providence Dr
- 1859 N Westfall Ln
- 312 E O'Neil Dr Unit 122
- 312 E O'Neil Dr Unit 115
- 119 W Silver Reef Rd
- 1223 E Palo Verde Dr
- 0 W Arrowhead Dr Unit 42 6801288
- 1241 E Palo Verde Dr
- 1919 N Trekell Rd
- 2060 N Trekell Rd
- 1650 N Kadota Ave
- 1641 N Kadota Ave
- 600 E Cottonwood Ln
- 1964 N Hubbard Ln
- 1620 N Trekell Rd
- 1319 E Jardin Dr
- 1564 N Morrison Ave
- 1550 N Casa Grande Ave
- 589 W Jardin Loop
- 1680 Hubbard St
- 177 W Cottonwood Ln Unit 9/10
- 800 E Melrose Dr
- 1495 N Casa Grande Ave
- 679 W Jardin Dr
- 720 W Oneil Dr
- 700 E Rodeo Rd
- 2401 N Amarillo St Unit 2
- 776 W Fairlane Ct
