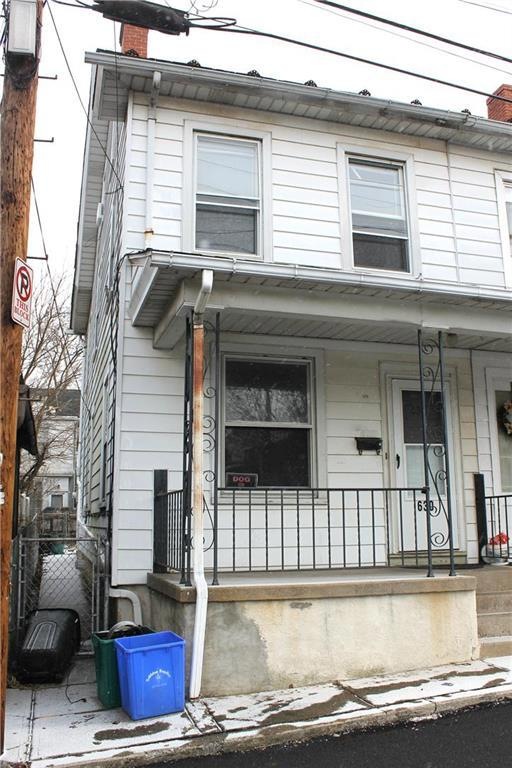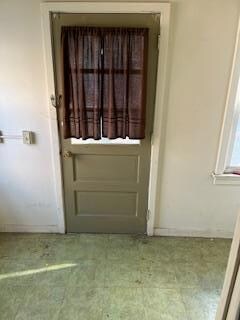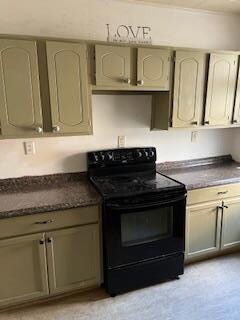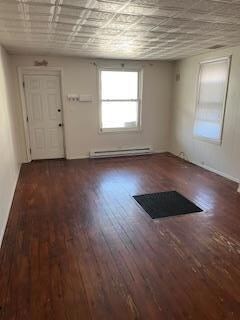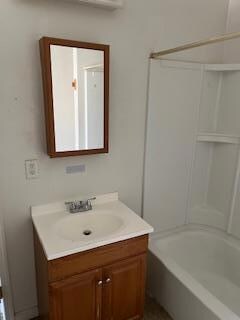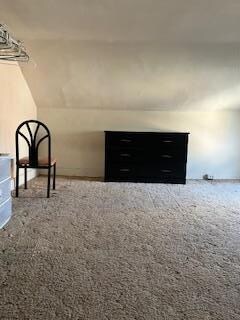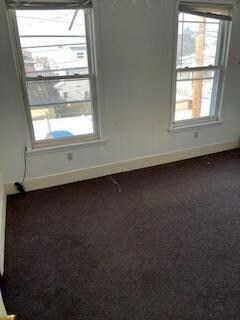
630 Hanover St Bethlehem, PA 18018
West Bethlehem NeighborhoodHighlights
- Softwood Flooring
- Fenced Yard
- Dining Area
- Covered patio or porch
- Baseboard Heating
- 5-minute walk to Fairview Park
About This Home
As of March 2025Affordable twin in a nice location that allows for walking to restaurants, shopping, and more. Walking distance to downtown Bethlehem, and yet on a quiet low traffic street. First floor has a large room that is a combination living room/Dining Room with hardwood floors. The modern kitchen leads to a mudroom with extra storage. 2nd floor has 2 bedrooms and a large, well appointed bathroom. The third floor is nicely finished with heat included, and will make a nice family room or there are lots of other uses possible. Covered front porch and fenced back yard. Owner is a Licensed Pennsylvania Real Estate Agent.
Townhouse Details
Home Type
- Townhome
Est. Annual Taxes
- $2,479
Year Built
- Built in 1912
Lot Details
- 1,172 Sq Ft Lot
- Fenced Yard
Home Design
- Semi-Detached or Twin Home
- Slate Roof
Interior Spaces
- 1,187 Sq Ft Home
- 2.5-Story Property
- Dining Area
- Basement Fills Entire Space Under The House
- Washer and Dryer Hookup
Flooring
- Softwood
- Wall to Wall Carpet
- Linoleum
Bedrooms and Bathrooms
- 2 Bedrooms
- 1 Full Bathroom
Home Security
Outdoor Features
- Covered patio or porch
Schools
- Calypso Elementary School
- Nitschmann Middle School
- Liberty High School
Utilities
- Baseboard Heating
- 101 to 200 Amp Service
- Gas Water Heater
Listing and Financial Details
- Assessor Parcel Number 642738879282001
Ownership History
Purchase Details
Home Financials for this Owner
Home Financials are based on the most recent Mortgage that was taken out on this home.Purchase Details
Purchase Details
Purchase Details
Purchase Details
Home Financials for this Owner
Home Financials are based on the most recent Mortgage that was taken out on this home.Purchase Details
Purchase Details
Purchase Details
Purchase Details
Purchase Details
Map
Similar Homes in Bethlehem, PA
Home Values in the Area
Average Home Value in this Area
Purchase History
| Date | Type | Sale Price | Title Company |
|---|---|---|---|
| Deed | $150,000 | Realty Abstract | |
| Deed | -- | None Listed On Document | |
| Deed | -- | -- | |
| Deed | $115,000 | Liberty Abstract Company | |
| Deed | $84,225 | None Available | |
| Deed | $35,000 | -- | |
| Sheriffs Deed | -- | -- | |
| Deed | $29,671 | -- | |
| Warranty Deed | -- | -- | |
| Sheriffs Deed | $18,000 | -- |
Mortgage History
| Date | Status | Loan Amount | Loan Type |
|---|---|---|---|
| Open | $112,500 | New Conventional | |
| Previous Owner | $67,380 | FHA | |
| Previous Owner | $700,000 | Unknown |
Property History
| Date | Event | Price | Change | Sq Ft Price |
|---|---|---|---|---|
| 03/13/2025 03/13/25 | Sold | $150,000 | -6.2% | $126 / Sq Ft |
| 02/05/2025 02/05/25 | Pending | -- | -- | -- |
| 01/15/2025 01/15/25 | For Sale | $159,900 | +89.8% | $135 / Sq Ft |
| 01/04/2018 01/04/18 | Sold | $84,225 | -8.5% | $71 / Sq Ft |
| 11/11/2017 11/11/17 | Pending | -- | -- | -- |
| 10/04/2017 10/04/17 | For Sale | $92,000 | -- | $78 / Sq Ft |
Tax History
| Year | Tax Paid | Tax Assessment Tax Assessment Total Assessment is a certain percentage of the fair market value that is determined by local assessors to be the total taxable value of land and additions on the property. | Land | Improvement |
|---|---|---|---|---|
| 2025 | $2,479 | $86,300 | $6,100 | $80,200 |
| 2024 | $2,451 | $86,300 | $6,100 | $80,200 |
| 2023 | $2,429 | $86,300 | $6,100 | $80,200 |
| 2022 | $2,469 | $86,300 | $80,200 | $6,100 |
| 2021 | $2,458 | $86,300 | $6,100 | $80,200 |
| 2020 | $2,379 | $86,300 | $6,100 | $80,200 |
| 2019 | $2,397 | $86,300 | $6,100 | $80,200 |
| 2018 | $2,350 | $86,300 | $6,100 | $80,200 |
| 2017 | $2,246 | $86,300 | $6,100 | $80,200 |
| 2016 | -- | $86,300 | $6,100 | $80,200 |
| 2015 | -- | $86,300 | $6,100 | $80,200 |
| 2014 | -- | $86,300 | $6,100 | $80,200 |
Source: Greater Lehigh Valley REALTORS®
MLS Number: 751072
APN: 642738879282-1
- 431 W Union Blvd
- 1016 W North St
- 518 10th Ave
- 1005 Main St
- 113 W Frankford St
- 111 W Frankford St
- 811 Center St
- 1431 Monocacy St
- 913 Center St
- 832 Center St
- 539 Brighton St
- 11 W 2nd St Unit 340
- 11 W 2nd St Unit 360
- 1430 Elliott Ave
- 424 W 4th St
- 746 Linden St
- 1328 High St
- 436 Montclair Ave
- 330 E Market St
- 1529 Richard Ave
