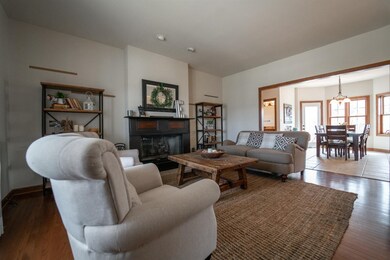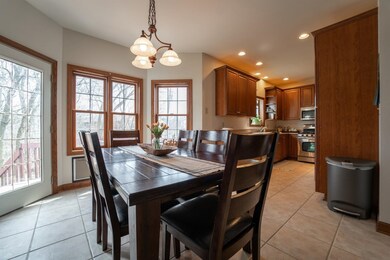
630 Lake St Crown Point, IN 46307
Estimated Value: $410,000 - $482,000
Highlights
- Cape Cod Architecture
- Atrium Room
- Recreation Room
- Lake Street Elementary School Rated A
- Deck
- Main Floor Bedroom
About This Home
As of June 2019You are going to fall love with this move in ready 2 story home that is right down the street from the Lake County Fair Grounds & just blocks from the Crown Point Square! There is a very nice covered porch that greets you at the front of the home. The living room has really nice hardwood floors that lead you to the eat-in kitchen. The eat-in kitchen overlooks the very private wooded backyard. The kitchen comes w/ tiled floors, recessed lighting, beautiful cabinetry & the stainless appliances stay. You are going to love the main floor master w/ a large walk-in closet & a master bathroom. The laundry is on the main level too. The upstairs is where you find 2 more very spacious bedrooms & a HUGE loft area. You have access to the full bath from the loft & one of the bedrooms on the upper level. There is even more finished space in the walk-out basement! There is a huge rec. room, 4th potential bedroom, a full bathroom & an unfinished area for storage. Don't let this great home pass you by!
Last Agent to Sell the Property
Realty Executives Premier License #RB14033019 Listed on: 04/08/2019

Home Details
Home Type
- Single Family
Est. Annual Taxes
- $3,908
Year Built
- Built in 2004
Lot Details
- 10,454 Sq Ft Lot
- Lot Dimensions are 85 x 125
- Fenced
Parking
- 2.5 Car Attached Garage
- Off-Street Parking
Home Design
- Cape Cod Architecture
- Vinyl Siding
Interior Spaces
- 3,240 Sq Ft Home
- Living Room
- Dining Room
- Den
- Recreation Room
- Atrium Room
- Walk-Out Basement
- Laundry on main level
Kitchen
- Country Kitchen
- Portable Gas Range
- Microwave
- Dishwasher
Bedrooms and Bathrooms
- 3 Bedrooms
- Main Floor Bedroom
- En-Suite Primary Bedroom
- Bathroom on Main Level
- Whirlpool Bathtub
Outdoor Features
- Deck
- Covered patio or porch
Utilities
- Cooling Available
- Forced Air Heating System
- Heating System Uses Natural Gas
Community Details
- Fairfield Subdivision
- Net Lease
Listing and Financial Details
- Assessor Parcel Number 451608353003000042
Ownership History
Purchase Details
Home Financials for this Owner
Home Financials are based on the most recent Mortgage that was taken out on this home.Purchase Details
Home Financials for this Owner
Home Financials are based on the most recent Mortgage that was taken out on this home.Similar Homes in Crown Point, IN
Home Values in the Area
Average Home Value in this Area
Purchase History
| Date | Buyer | Sale Price | Title Company |
|---|---|---|---|
| Hunter David | -- | Meridian Title Corp | |
| Edmondson Cliff E | -- | Fidelity National Title Co |
Mortgage History
| Date | Status | Borrower | Loan Amount |
|---|---|---|---|
| Open | Hunter David | $284,500 | |
| Closed | Hunter David | $38,000 | |
| Closed | Hunter David | $285,630 | |
| Previous Owner | Edmondson Cliff E | $274,930 | |
| Previous Owner | Fleming Thomas J | $283,000 | |
| Previous Owner | Fleming Thomas | $1,937,977 |
Property History
| Date | Event | Price | Change | Sq Ft Price |
|---|---|---|---|---|
| 06/28/2019 06/28/19 | Sold | $290,900 | 0.0% | $90 / Sq Ft |
| 06/28/2019 06/28/19 | Pending | -- | -- | -- |
| 04/08/2019 04/08/19 | For Sale | $290,900 | +0.5% | $90 / Sq Ft |
| 11/02/2018 11/02/18 | Sold | $289,400 | 0.0% | $89 / Sq Ft |
| 10/30/2018 10/30/18 | Pending | -- | -- | -- |
| 08/26/2018 08/26/18 | For Sale | $289,400 | -- | $89 / Sq Ft |
Tax History Compared to Growth
Tax History
| Year | Tax Paid | Tax Assessment Tax Assessment Total Assessment is a certain percentage of the fair market value that is determined by local assessors to be the total taxable value of land and additions on the property. | Land | Improvement |
|---|---|---|---|---|
| 2024 | $8,932 | $323,400 | $35,200 | $288,200 |
| 2023 | $3,480 | $325,000 | $35,200 | $289,800 |
| 2022 | $3,480 | $312,200 | $35,200 | $277,000 |
| 2021 | $3,392 | $304,400 | $27,400 | $277,000 |
| 2020 | $3,260 | $292,800 | $27,400 | $265,400 |
| 2019 | $3,206 | $284,100 | $27,400 | $256,700 |
| 2018 | $3,416 | $253,100 | $27,400 | $225,700 |
| 2017 | $3,954 | $282,700 | $27,400 | $255,300 |
| 2016 | $4,110 | $287,800 | $27,400 | $260,400 |
| 2014 | $3,857 | $288,400 | $27,400 | $261,000 |
| 2013 | $3,885 | $287,300 | $27,400 | $259,900 |
Agents Affiliated with this Home
-
Karl Wehle

Seller's Agent in 2019
Karl Wehle
Realty Executives
(219) 796-3983
29 in this area
520 Total Sales
-
Andrea Hunter

Buyer's Agent in 2019
Andrea Hunter
Century 21 Circle
(310) 869-9651
1 in this area
16 Total Sales
-
R
Seller's Agent in 2018
Ryan Fleming
Fleming Realty, Inc.
Map
Source: Northwest Indiana Association of REALTORS®
MLS Number: GNR452266
APN: 45-16-08-353-003.000-042
- 315 Fairfield Dr
- 619 Lake St
- 336 Oriole Ave
- 945 W South St
- 912 Mary Ellen Dr
- 758 S Court St
- 613 S Park Ave
- 650 S Park Ave
- 603 S Main St
- 315 Walnut Ln
- 461 S Main St
- 107 W South St
- 701 Quinlan Ct
- 210 E Elizabeth Dr
- 914 Lillian Russell Ct
- 938 Walnut Ln
- 929 Monterrey Ct Unit C
- 254 E Greenwood Ave
- 937 Monterrey Ct Unit B
- 1080 George Ade Ct
- 630 Lake St
- 612 Lake St
- 640 Lake St
- 605 Fairfield Dr
- 49 Mary Ellen Dr
- 625 Fairfield Dr
- 625 Fairfield Dr
- 320 Fairfield Dr
- 620 Lake St
- 801 Mary Ellen Dr
- 383 Rose Ellen Dr
- 316 Fairfield Dr
- 377 Rose Ellen Dr
- 802 Mary Ellen Dr
- 805 Mary Ellen Dr
- 638 Fairfield Dr
- 314 Fairfield Dr
- 371 Rose Ellen Dr
- 313 Fairfield Dr
- 626 Davis Cir






