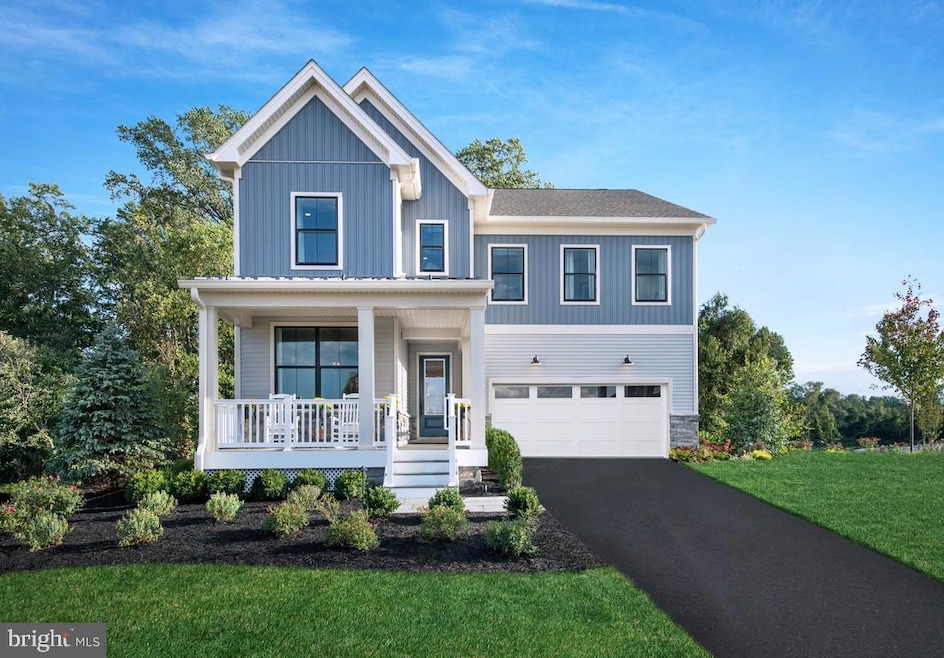
630 Lewes Landing Rd Middletown, DE 19709
Odessa NeighborhoodEstimated payment $5,814/month
Highlights
- Home Theater
- New Construction
- Colonial Architecture
- Lorewood Grove Elementary School Rated A
- Open Floorplan
- Loft
About This Home
Welcome to the crown jewel of the Brighton community—this fully furnished and professionally designed model home offers the ultimate in modern comfort, convenience, and craftsmanship. Featuring 4 spacious bedrooms, 3 full baths, and 1 elegant powder room, this residence is loaded with high-end upgrades and custom designer touches throughout.From the moment you step inside, you’re greeted by wide open living spaces, rich hardwood flooring, soaring ceilings, and abundant natural light. The gourmet kitchen is a chef’s dream with premium appliances, quartz countertops, upgraded cabinetry, and an oversized island perfect for gathering. The great room features a striking fireplace and flows effortlessly into the dining area and outdoor living space—ideal for entertaining.Retreat to the luxurious primary suite with a spa-inspired bath, dual vanities, and a walk-in closet that’s as stylish as it is functional. Additional bedrooms offer flexibility for guests, home office, or playroom needs, while upgraded lighting, designer wall treatments, built-ins, and top-tier fixtures elevate the home at every turn.The fully finished walkout lower level adds even more lifestyle space with a large recreation room, full bathroom, and direct access to the backyard—perfect for hosting, relaxing, or multi-generational living.Located in the blossoming community of Middletown, Delaware, Brighton offers scenic green spaces, award-winning Appoquinimink schools, and easy access to shopping, dining, and major commuter routes. This model home is more than just a showpiece—it’s a rare opportunity to own a move-in ready masterpiece in one of the area’s most desirable neighborhoods. Schedule an appointment today to discover how to make this home your own!
Listing Agent
Monument Sotheby's International Realty License #RS341819 Listed on: 05/09/2025

Home Details
Home Type
- Single Family
Est. Annual Taxes
- $10,501
Year Built
- Built in 2022 | New Construction
Lot Details
- 8,712 Sq Ft Lot
- Extensive Hardscape
- Property is in excellent condition
- Zoning described as Suburban
HOA Fees
- $35 Monthly HOA Fees
Parking
- 2 Car Attached Garage
- Front Facing Garage
- Garage Door Opener
- Driveway
- On-Street Parking
Home Design
- Colonial Architecture
- Permanent Foundation
- Aluminum Siding
- Vinyl Siding
Interior Spaces
- 4,900 Sq Ft Home
- Property has 2 Levels
- Open Floorplan
- Recessed Lighting
- Gas Fireplace
- Sliding Doors
- Insulated Doors
- Great Room
- Family Room Off Kitchen
- Combination Kitchen and Dining Room
- Home Theater
- Den
- Loft
- Finished Basement
Kitchen
- Gas Oven or Range
- Six Burner Stove
- Built-In Range
- Range Hood
- Freezer
- Dishwasher
- Stainless Steel Appliances
- Upgraded Countertops
- Disposal
Bedrooms and Bathrooms
- 4 Bedrooms
- En-Suite Primary Bedroom
- En-Suite Bathroom
- Walk-In Closet
Laundry
- Dryer
- Washer
Outdoor Features
- Outdoor Grill
- Playground
- Rain Gutters
Schools
- Lorewood Grove Elementary School
- Alfred G Waters Middle School
- Middletown High School
Utilities
- Forced Air Heating and Cooling System
- Vented Exhaust Fan
- Natural Gas Water Heater
Community Details
- Built by Toll Brothers
- Brighton Hamlet 4 Subdivision, Newark Floorplan
Listing and Financial Details
- Tax Lot 431
- Assessor Parcel Number 13-003.33-431
Map
Home Values in the Area
Average Home Value in this Area
Property History
| Date | Event | Price | Change | Sq Ft Price |
|---|---|---|---|---|
| 05/09/2025 05/09/25 | For Sale | $899,995 | -- | $184 / Sq Ft |
Similar Homes in Middletown, DE
Source: Bright MLS
MLS Number: DENC2080872
- 630 Lewes Landing Rd Unit 36359454
- 547 Lewes Landing Rd
- 556 Lewes Landing Rd
- 1201 Chesapeake View Dr
- 1211 Chesapeake View Dr
- 216 Baldy Ln
- Chelsea Plan at Traditions at Whitehall - 55+ Active Adult
- Ashton Carriage Plan at Traditions at Whitehall - 55+ Active Adult
- Bristole Plan at Traditions at Whitehall - 55+ Active Adult
- Belville Plan at Traditions at Whitehall - 55+ Active Adult
- Annandale Carriage Plan at Traditions at Whitehall - 55+ Active Adult
- Bloomfield Plan at Traditions at Whitehall - 55+ Active Adult
- Alrich Twin Plan at Traditions at Whitehall - 55+ Active Adult
- Cayot Plan at Traditions at Whitehall - 55+ Active Adult
- Cottonwood Plan at Traditions at Whitehall - 55+ Active Adult
- Alrich Carriage Plan at Traditions at Whitehall - 55+ Active Adult
- 204 Baldy Ln Unit CAYOT
- 204 Baldy Ln Unit BELVILLE
- 204 Baldy Ln Unit CHELSEA
- 204 Baldy Ln Unit BRISTOLE
- 551 Lewes Landing Rd
- 703 Kalmar Ln
- 984 Lorewood Grove Rd Unit 237
- 971 Lorewood Grove Rd
- 431 Afton Dr
- 636 Mccracken Dr
- 2156 Audubon Trail
- 1106 Wickersham Way
- 279 N Bayberry Pkwy
- 303 N Bayberry Pkwy
- 2332 E Palladio Place
- 2717 van Cliburn Cir
- 1 Nighthawk Dr
- 1502 S Dupont Hwy
- 6 Maureen Way
- 35 Brittany Ln
- 31 Carrick Ln
- 2 Shawn Ln
- 41 Wicklow Rd
- 29 Sycamore Ln






