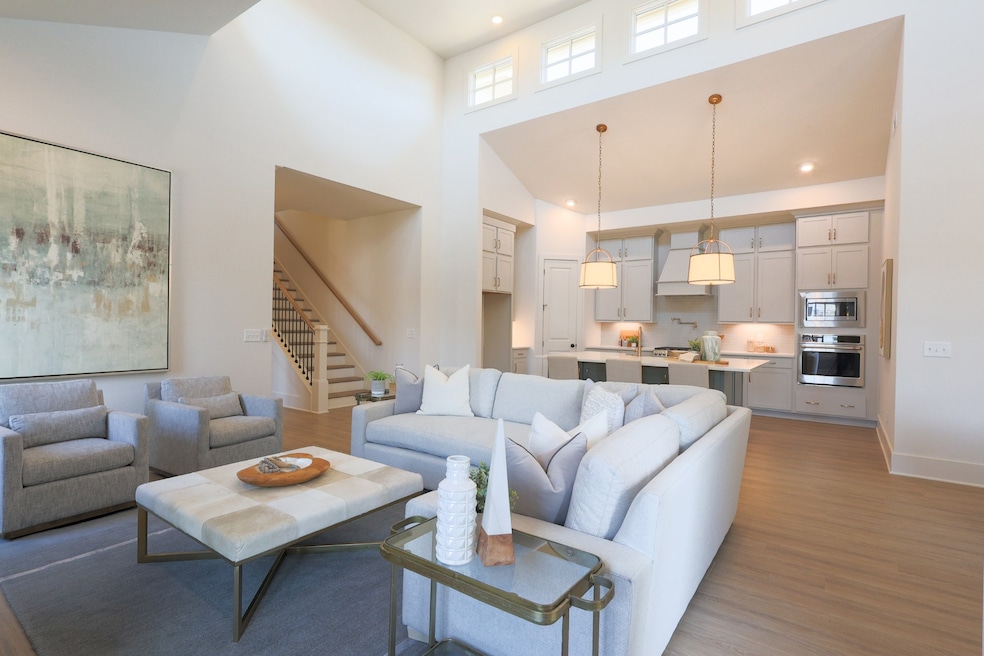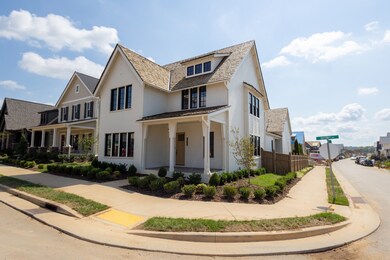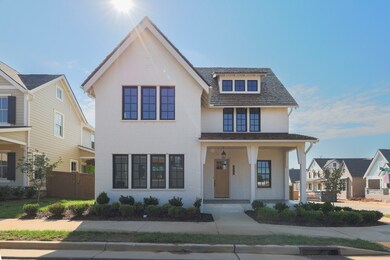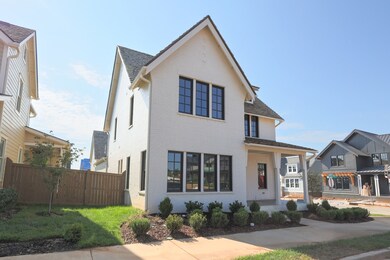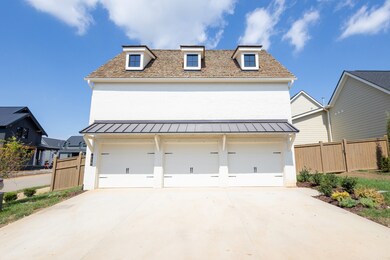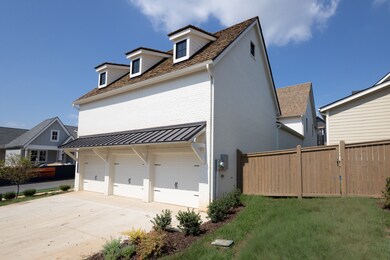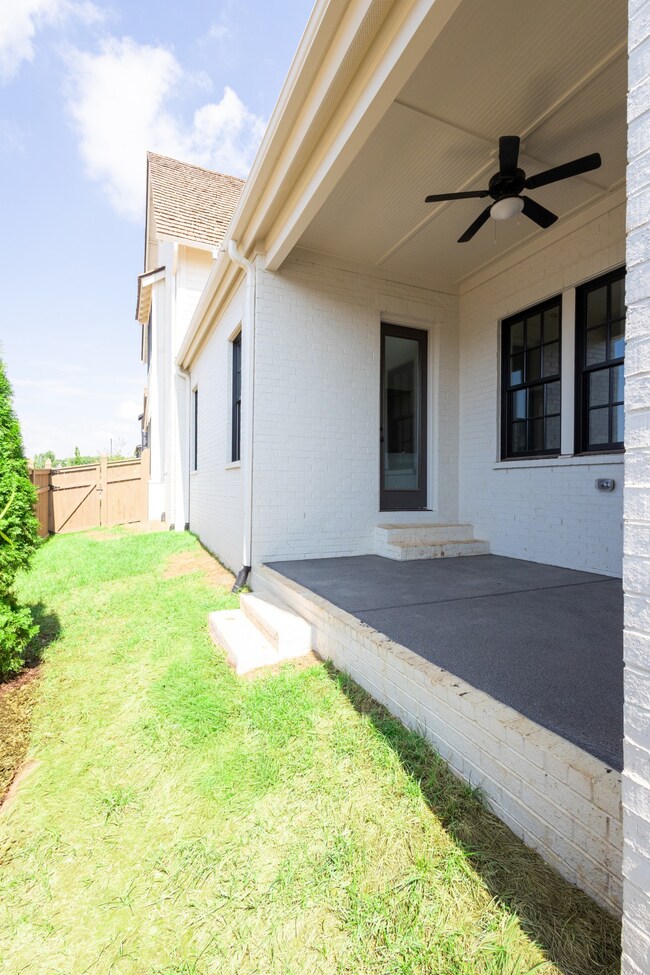630 Mayswift Dr Spring Hill, TN 37179
Estimated payment $7,291/month
Highlights
- Fitness Center
- Open Floorplan
- Vaulted Ceiling
- Spring Station Middle School Rated A
- Clubhouse
- Community Pool
About This Home
Welcome to your very own storybook home! This enchanting, white painted brick cottage topped with a charming cedar shake roof looks like it’s straight out of a fairy tale! The screened in patio enclosed by a wood privacy fence offers a perfect outdoor retreat. Inside you’ll find 2 bedrooms + office on the main floor, vaulted ceilings and transom windows that fill the space with natural light. The extended 3 car garage offers ample space for all your needs with each bay being 25 feet deep. Step inside and discover the perfect blend of timeless elegance and modern comfort. Homeowners will enjoy walking to the future June Lake town center and experiencing resort-style amenities including resort style pool, clubhouse with a fitness center, playground, pickleball court, and more!
Listing Agent
Signature Homes Realty Brokerage Phone: 6152786483 License # 332922 Listed on: 03/08/2025
Open House Schedule
-
Sunday, November 16, 20251:00 to 5:00 pm11/16/2025 1:00:00 PM +00:0011/16/2025 5:00:00 PM +00:00Add to Calendar
Home Details
Home Type
- Single Family
Year Built
- Built in 2025
Lot Details
- Privacy Fence
- Level Lot
- Irrigation
HOA Fees
- $125 Monthly HOA Fees
Parking
- 3 Car Garage
- Alley Access
Home Design
- Cottage
- Brick Exterior Construction
- Shake Roof
- Wood Roof
Interior Spaces
- 3,218 Sq Ft Home
- Property has 2 Levels
- Open Floorplan
- Vaulted Ceiling
- Ceiling Fan
- Gas Fireplace
- Washer and Electric Dryer Hookup
Kitchen
- Double Oven
- Gas Range
- Microwave
- Dishwasher
- Smart Appliances
- Disposal
Flooring
- Carpet
- Tile
- Vinyl
Bedrooms and Bathrooms
- 5 Bedrooms | 2 Main Level Bedrooms
- Walk-In Closet
- Double Vanity
Outdoor Features
- Covered Patio or Porch
Schools
- Bethesda Elementary School
- Spring Station Middle School
- Summit High School
Utilities
- Central Air
- Heating System Uses Natural Gas
- Heat Pump System
- Underground Utilities
Listing and Financial Details
- Property Available on 8/29/25
- Tax Lot 147
Community Details
Overview
- $375 One-Time Secondary Association Fee
- Association fees include ground maintenance, recreation facilities
- Saddlewalk At June Lake Subdivision
Amenities
- Clubhouse
Recreation
- Community Playground
- Fitness Center
- Community Pool
- Trails
Map
Home Values in the Area
Average Home Value in this Area
Property History
| Date | Event | Price | List to Sale | Price per Sq Ft |
|---|---|---|---|---|
| 11/01/2025 11/01/25 | For Sale | $1,142,800 | 0.0% | $355 / Sq Ft |
| 11/01/2025 11/01/25 | Off Market | $1,142,800 | -- | -- |
| 10/01/2025 10/01/25 | For Sale | $1,142,800 | 0.0% | $355 / Sq Ft |
| 10/01/2025 10/01/25 | Off Market | $1,142,800 | -- | -- |
| 08/14/2025 08/14/25 | Price Changed | $1,142,800 | +0.3% | $355 / Sq Ft |
| 08/01/2025 08/01/25 | For Sale | $1,139,000 | 0.0% | $354 / Sq Ft |
| 08/01/2025 08/01/25 | Off Market | $1,139,000 | -- | -- |
| 07/01/2025 07/01/25 | For Sale | $1,139,000 | 0.0% | $354 / Sq Ft |
| 07/01/2025 07/01/25 | Off Market | $1,139,000 | -- | -- |
| 06/03/2025 06/03/25 | For Sale | $1,139,000 | 0.0% | $354 / Sq Ft |
| 05/31/2025 05/31/25 | Off Market | $1,139,000 | -- | -- |
| 03/19/2025 03/19/25 | Price Changed | $1,139,000 | +1.8% | $354 / Sq Ft |
| 03/08/2025 03/08/25 | For Sale | $1,119,000 | -- | $348 / Sq Ft |
Source: Realtracs
MLS Number: 2801631
- 215 Tahoe Alley
- 203 Tahoe Alley
- 217 Tahoe Alley
- 207 Tahoe Alley
- 209 Tahoe Alley
- 205 Tahoe Alley
- 201 Tahoe Alley
- 2756 Buckner Ln
- 504 Mare Alley
- 307 Deep Creek Dr
- 625 Flathead Alley
- 510 Mare Alley
- 319 Deep Creek Dr
- 317 Deep Creek Dr
- 103 Saddlewalk Dr
- 516 Mare Alley
- 621 Flathead Alley
- 313 Deep Creek Dr
- 153 Salton Ln
- 159 Salton Ln
- 2616 Buckner Ln
- 2400 Buckner Ln
- 2686 Douglas Ln
- 1035 Watauga Ct
- 2404 Adelaide Dr
- 2209 Ipswitch Dr
- 2651 Hansford Dr
- 2501 New Port Royal Rd
- 1506 Bunbury Dr
- 1635 Bryson Cove
- 209 Newport Cove Ct Unit 10
- 2800 Sutherland Dr
- 2669 New Port Royal Rd
- 2814 Sutherland Dr
- 2812 Sutherland Dr
- 5006 Hancock Cir
- 2109 Carlton Ln
- 2804 Kaye Dr
- 2825 Jason Ct
- 2705 Sutherland Dr
