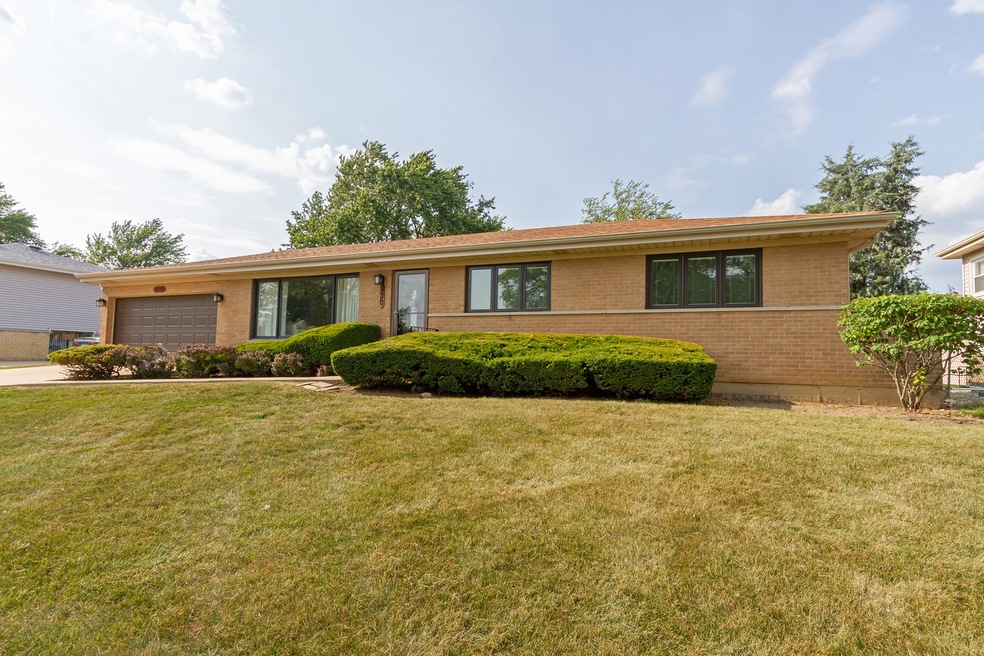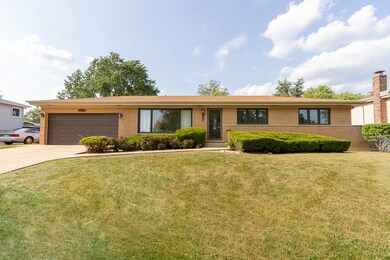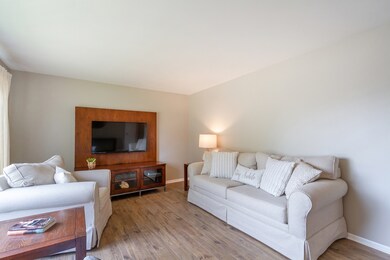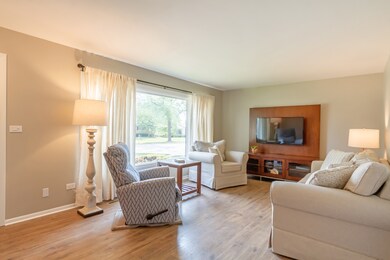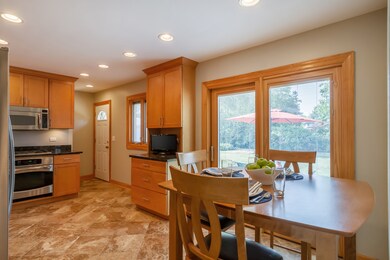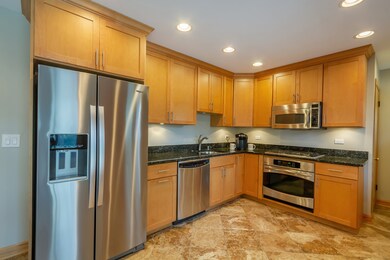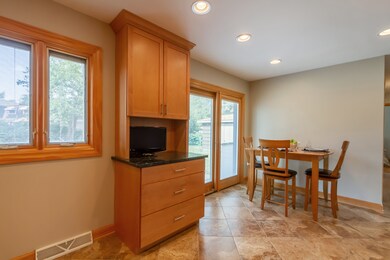
630 Merlin Dr Schaumburg, IL 60193
East Schaumburg NeighborhoodEstimated Value: $432,949 - $441,000
Highlights
- Attached Garage
- 1-Story Property
- Combination Kitchen and Dining Room
- Michael Collins Elementary School Rated A-
About This Home
As of October 2021Stunning and updated brick ranch in the sought after Lancer Park neighborhood! Spacious living room with sunny southern exposure and gorgeous new wood laminate flooring. Kitchen boasts abundant cabinetry with crown molding, granite countertops, stainless steel appliances, recessed lighting, and eating area with table space. Master bedroom features an updated private master bath with step-in shower. 2nd and 3rd bedrooms are both generously sized, and share access to the remodeled full hall bath which has a beautifully tiled shower/tub with overhead light! Full finished basement offers even more living space and plenty of room for storage. Attached two-car garage. New furnace and AC, newer roof and newer windows. Sprawling backyard with a large concrete patio. Great location in a quiet neighborhood, and also near shopping, dining, and other amenities. Highly rated Schaumburg schools! This one won't last! WELCOME HOME!!!
Last Agent to Sell the Property
Legacy Properties, A Sarah Leonard Company, LLC License #475122634 Listed on: 08/20/2021
Home Details
Home Type
- Single Family
Est. Annual Taxes
- $7,878
Year Built
- 1970
Lot Details
- 8,712
Parking
- Attached Garage
- Garage Door Opener
- Driveway
- Parking Included in Price
Interior Spaces
- Separate Shower
- 2,282 Sq Ft Home
- 1-Story Property
- Combination Kitchen and Dining Room
- Finished Basement
Listing and Financial Details
- Homeowner Tax Exemptions
Ownership History
Purchase Details
Home Financials for this Owner
Home Financials are based on the most recent Mortgage that was taken out on this home.Similar Homes in Schaumburg, IL
Home Values in the Area
Average Home Value in this Area
Purchase History
| Date | Buyer | Sale Price | Title Company |
|---|---|---|---|
| Martinez Luz E | $360,000 | First American Title |
Mortgage History
| Date | Status | Borrower | Loan Amount |
|---|---|---|---|
| Previous Owner | Martinez Luz E | $342,000 | |
| Previous Owner | Henry Marlene M | $100,000 |
Property History
| Date | Event | Price | Change | Sq Ft Price |
|---|---|---|---|---|
| 10/07/2021 10/07/21 | Sold | $360,000 | 0.0% | $158 / Sq Ft |
| 08/29/2021 08/29/21 | Pending | -- | -- | -- |
| 08/20/2021 08/20/21 | For Sale | $360,000 | -- | $158 / Sq Ft |
Tax History Compared to Growth
Tax History
| Year | Tax Paid | Tax Assessment Tax Assessment Total Assessment is a certain percentage of the fair market value that is determined by local assessors to be the total taxable value of land and additions on the property. | Land | Improvement |
|---|---|---|---|---|
| 2024 | $7,878 | $29,000 | $7,480 | $21,520 |
| 2023 | $7,878 | $29,000 | $7,480 | $21,520 |
| 2022 | $7,878 | $29,000 | $7,480 | $21,520 |
| 2021 | $5,661 | $22,007 | $5,060 | $16,947 |
| 2020 | $5,631 | $22,007 | $5,060 | $16,947 |
| 2019 | $5,635 | $24,453 | $5,060 | $19,393 |
| 2018 | $5,455 | $21,612 | $4,180 | $17,432 |
| 2017 | $5,387 | $21,612 | $4,180 | $17,432 |
| 2016 | $5,280 | $21,612 | $4,180 | $17,432 |
| 2015 | $5,422 | $20,747 | $3,520 | $17,227 |
| 2014 | $5,379 | $20,747 | $3,520 | $17,227 |
| 2013 | $5,223 | $20,747 | $3,520 | $17,227 |
Agents Affiliated with this Home
-
Sarah Leonard

Seller's Agent in 2021
Sarah Leonard
Legacy Properties, A Sarah Leonard Company, LLC
(224) 239-3966
36 in this area
2,801 Total Sales
-
Vanessa Valtierra

Buyer's Agent in 2021
Vanessa Valtierra
HomeSmart Connect LLC
(773) 766-0954
1 in this area
62 Total Sales
Map
Source: Midwest Real Estate Data (MRED)
MLS Number: 11196081
APN: 07-26-106-019-0000
- 617 Trent Ln
- 437 Wingate Dr
- 609 Berkshire Ct
- 703 Berkshire Ln
- 643 Summit Dr
- 409 Wingate Dr
- 323 E Weathersfield Way
- 181 Inverness Ct Unit A
- 704 Thames Dr
- 304 University Ln Unit 5
- 300 Wingate Dr
- 621 Sherwood Ln
- 624 Sherwood Ln
- 402 Drake Cir Unit 332A
- 1035 Boston Harbor Unit 7602
- 1030 Newport Harbor Unit 5701
- 315 Carmelhead Ln
- 830 Knottingham Dr Unit 2B
- 920 Surrey Dr Unit 1A
- 1223 Knottingham Ct Unit 2A
