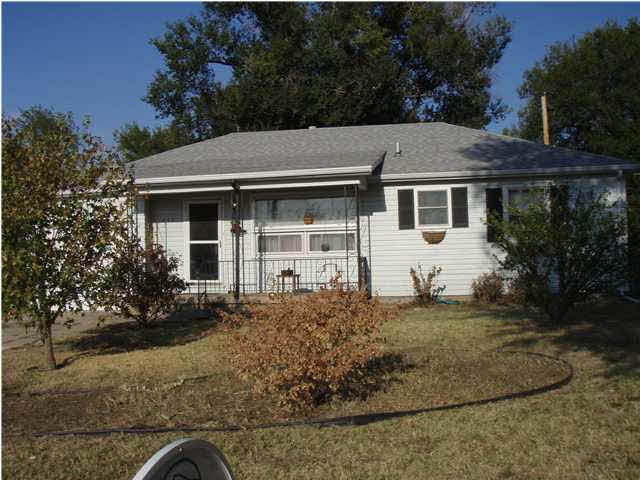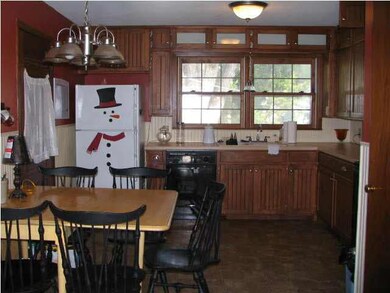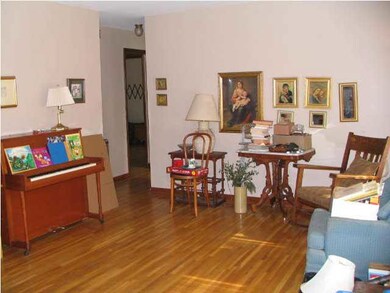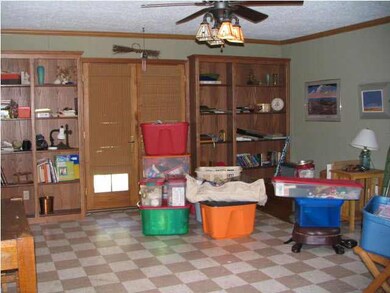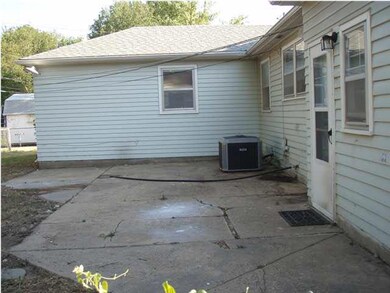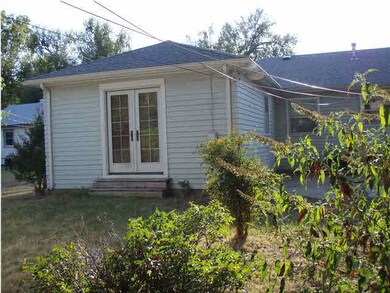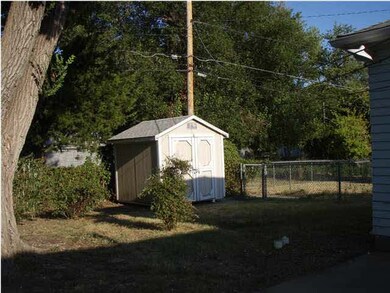
630 N Kessler St Wichita, KS 67203
Sunflower NeighborhoodHighlights
- Ranch Style House
- 1 Car Attached Garage
- Laundry Room
- Wood Flooring
- Storm Windows
- Outdoor Storage
About This Home
As of August 2020PC1754*This is a great starter home. Very roomy and open 3 bedroom, 1 1/2 bath, large family room and separate laundry room. The spacious kitchen has plenty of cabinet and counter space with pull out shelves in the lower cabinets. Great lighting and upgrades. Beautiful hardwood floors throughout. The fenced backyard has a large shade tree, storage shed and small dog run. Water heater is 2004, A/C unit 2010, newer roof, and furnace. Close to schools and shopping this is a must see home.
Last Agent to Sell the Property
JANET TROSPER
Berkshire Hathaway PenFed Realty Listed on: 08/06/2012
Last Buyer's Agent
MARJORIE ZWIESLER
RE/MAX Premier License #00015106
Home Details
Home Type
- Single Family
Est. Annual Taxes
- $1,062
Year Built
- Built in 1955
Lot Details
- 7,841 Sq Ft Lot
- Chain Link Fence
Parking
- 1 Car Attached Garage
Home Design
- Ranch Style House
- Frame Construction
- Composition Roof
Interior Spaces
- 3 Bedrooms
- 1,292 Sq Ft Home
- Ceiling Fan
- Window Treatments
- Wood Flooring
- Crawl Space
Kitchen
- Oven or Range
- Electric Cooktop
- Disposal
Laundry
- Laundry Room
- Laundry on main level
Home Security
- Storm Windows
- Storm Doors
Outdoor Features
- Outdoor Storage
- Rain Gutters
Schools
- Bryant Elementary School
- Hadley Middle School
- Northwest High School
Utilities
- Forced Air Heating and Cooling System
- Heating System Uses Gas
Ownership History
Purchase Details
Home Financials for this Owner
Home Financials are based on the most recent Mortgage that was taken out on this home.Purchase Details
Home Financials for this Owner
Home Financials are based on the most recent Mortgage that was taken out on this home.Similar Homes in Wichita, KS
Home Values in the Area
Average Home Value in this Area
Purchase History
| Date | Type | Sale Price | Title Company |
|---|---|---|---|
| Interfamily Deed Transfer | -- | None Available | |
| Deed | -- | -- |
Mortgage History
| Date | Status | Loan Amount | Loan Type |
|---|---|---|---|
| Open | $81,000 | New Conventional | |
| Closed | $81,000 | New Conventional | |
| Closed | $50,000 | Commercial | |
| Closed | $53,840 | New Conventional |
Property History
| Date | Event | Price | Change | Sq Ft Price |
|---|---|---|---|---|
| 08/19/2020 08/19/20 | Sold | -- | -- | -- |
| 08/04/2020 08/04/20 | Pending | -- | -- | -- |
| 07/31/2020 07/31/20 | For Sale | $96,500 | +38.1% | $75 / Sq Ft |
| 09/27/2012 09/27/12 | Sold | -- | -- | -- |
| 08/16/2012 08/16/12 | Pending | -- | -- | -- |
| 08/06/2012 08/06/12 | For Sale | $69,900 | -- | $54 / Sq Ft |
Tax History Compared to Growth
Tax History
| Year | Tax Paid | Tax Assessment Tax Assessment Total Assessment is a certain percentage of the fair market value that is determined by local assessors to be the total taxable value of land and additions on the property. | Land | Improvement |
|---|---|---|---|---|
| 2025 | $1,223 | $14,675 | $3,094 | $11,581 |
| 2023 | $1,223 | $12,156 | $1,829 | $10,327 |
| 2022 | $1,221 | $11,331 | $1,725 | $9,606 |
| 2021 | $1,278 | $11,331 | $1,725 | $9,606 |
| 2020 | $1,178 | $10,431 | $1,725 | $8,706 |
| 2019 | $1,090 | $9,660 | $1,725 | $7,935 |
| 2018 | $999 | $8,867 | $1,668 | $7,199 |
| 2017 | $1,000 | $0 | $0 | $0 |
| 2016 | $998 | $0 | $0 | $0 |
| 2015 | $1,022 | $0 | $0 | $0 |
| 2014 | $1,001 | $0 | $0 | $0 |
Agents Affiliated with this Home
-
Julie Eddy

Seller's Agent in 2020
Julie Eddy
RE/MAX Premier
(316) 655-5602
53 Total Sales
-
J
Buyer's Agent in 2020
Joel Underhill
ERA Great American Realty
-
J
Seller's Agent in 2012
JANET TROSPER
Berkshire Hathaway PenFed Realty
-
M
Buyer's Agent in 2012
MARJORIE ZWIESLER
RE/MAX Premier
Map
Source: South Central Kansas MLS
MLS Number: 340970
APN: 136-24-0-22-01-005.00
- 757 N Joann St
- 740 N Sheridan St
- 3536 W 2nd St N
- 2929 W Elm St
- 219 N Mccomas St
- 716 N Young St
- 812 N Mount Carmel Ave
- 1017 N Verda St
- 123 N Kessler St
- 251 N Tracy St
- 111 N Kessler St
- 3636 W Douglas Ave
- 118 N Florence St
- 4102 W Douglas Ave
- 4304 W Edminster St
- 1006 N Custer Ave
- 1131 N Gow St
- 620 N Richmond Ave
- 608 N Richmond Ave
- 602 N Richmond Ave
