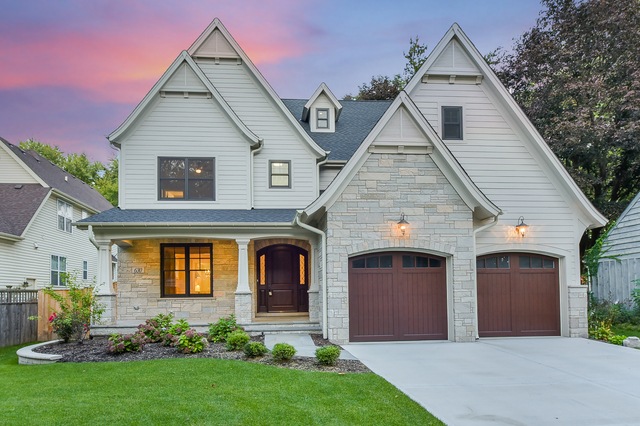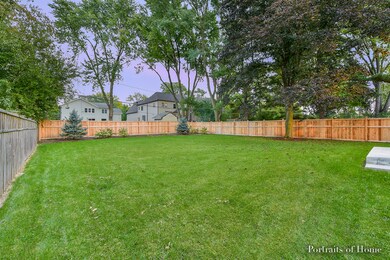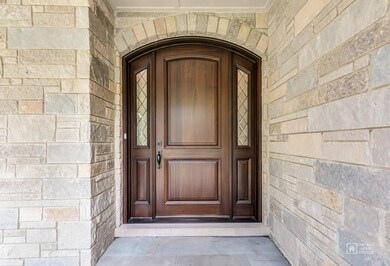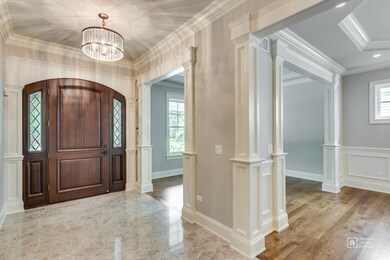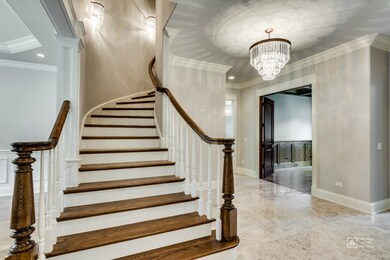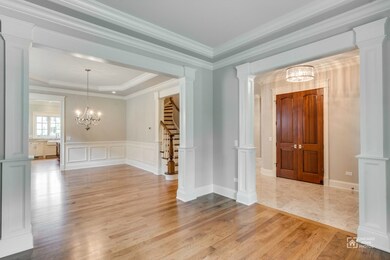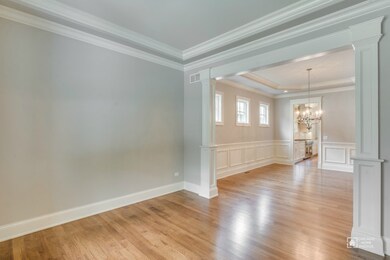
630 N Loomis St Naperville, IL 60563
North Downtown Naperville NeighborhoodHighlights
- Heated Floors
- Landscaped Professionally
- Vaulted Ceiling
- Ellsworth Elementary School Rated A+
- Recreation Room
- 3-minute walk to Kroehler Park
About This Home
As of May 2022COMPLETED NEW CONSTRUCTION. POOL-SIZED lot & Prime DOWNTOWN NAPERVILLE location. 2Blks-TRAIN & Farmer's Mkt, 1Blk-PARK, 6Blks-GS, 8Blks-JH, 10Blks to Town. This home combines the BEST components to achieve superior results: MARVIN ULTIMATE windows; Distinctive roofline sweeps w/GAF Timberline"Lifetime"Roof; 8' Mahogany doors; Blue Stone porch & walkway; Thick Stone front & Brick wainscoting w/limestone caps. Marble entry w/ornate newel posts & turned balusters. Extensive Millwork, 10' ceilings & Hickory HW 1st Flr. Custom WOOD-MODE KITCHEN w/HUGE walnut island, premium QUARTZITE counters, Thermador Premium appliances, ULINE Bev center. Opulent Carrara Marble Master Bth w/radiant heat floor, VICTORIA & ALBERT limestone tub, oversized Rainshower. EMTEK hardware & High-end plumbing fixtures thruout; (2)HiEff 75Gal H2O w/hot water recirc & Plumbing Pressure Boost to 60 psi; Carrier's BEST xtra Efficient Zoned HVAC; 1650sf FIN BSMNT w/Chicago Brick FP, RubberWall Foundation. Heated Gar too!
Last Agent to Sell the Property
@properties Christie's International Real Estate License #471010961 Listed on: 01/17/2018

Home Details
Home Type
- Single Family
Est. Annual Taxes
- $32,176
Year Built
- 2016
Lot Details
- East or West Exposure
- Fenced Yard
- Landscaped Professionally
Parking
- Attached Garage
- Heated Garage
- Parking Available
- Garage Transmitter
- Garage Door Opener
- Driveway
- Parking Included in Price
- Garage Is Owned
Home Design
- Brick Exterior Construction
- Slab Foundation
- Asphalt Shingled Roof
- Stone Siding
Interior Spaces
- Vaulted Ceiling
- Wood Burning Fireplace
- Fireplace With Gas Starter
- Mud Room
- Entrance Foyer
- Great Room
- Dining Area
- Home Office
- Recreation Room
- Game Room
Kitchen
- Breakfast Bar
- Butlers Pantry
- Oven or Range
- Range Hood
- Microwave
- High End Refrigerator
- Dishwasher
- Wine Cooler
- Stainless Steel Appliances
- Kitchen Island
- Disposal
Flooring
- Wood
- Heated Floors
Bedrooms and Bathrooms
- Primary Bathroom is a Full Bathroom
- Dual Sinks
- Soaking Tub
- Shower Body Spray
- Separate Shower
Laundry
- Laundry on upper level
- Dryer
- Washer
Finished Basement
- Basement Fills Entire Space Under The House
- Finished Basement Bathroom
Outdoor Features
- Porch
Utilities
- Forced Air Zoned Heating and Cooling System
- Heating System Uses Gas
- Lake Michigan Water
Ownership History
Purchase Details
Home Financials for this Owner
Home Financials are based on the most recent Mortgage that was taken out on this home.Purchase Details
Home Financials for this Owner
Home Financials are based on the most recent Mortgage that was taken out on this home.Purchase Details
Similar Homes in Naperville, IL
Home Values in the Area
Average Home Value in this Area
Purchase History
| Date | Type | Sale Price | Title Company |
|---|---|---|---|
| Warranty Deed | $1,550,000 | Proper Title | |
| Warranty Deed | $1,239,000 | Chicago Title Company | |
| Warranty Deed | $270,000 | First American Title Company |
Mortgage History
| Date | Status | Loan Amount | Loan Type |
|---|---|---|---|
| Previous Owner | $1,395,000 | New Conventional | |
| Previous Owner | $981,500 | New Conventional | |
| Previous Owner | $994,500 | New Conventional | |
| Previous Owner | $991,200 | New Conventional | |
| Previous Owner | $15,000 | Unknown | |
| Previous Owner | $16,000 | Credit Line Revolving | |
| Previous Owner | $16,000 | Credit Line Revolving |
Property History
| Date | Event | Price | Change | Sq Ft Price |
|---|---|---|---|---|
| 05/31/2022 05/31/22 | Sold | $1,550,000 | +6.9% | $283 / Sq Ft |
| 03/16/2022 03/16/22 | Pending | -- | -- | -- |
| 03/10/2022 03/10/22 | For Sale | $1,450,000 | +17.0% | $265 / Sq Ft |
| 03/22/2018 03/22/18 | Sold | $1,239,000 | -3.9% | $248 / Sq Ft |
| 01/23/2018 01/23/18 | Pending | -- | -- | -- |
| 01/17/2018 01/17/18 | For Sale | $1,289,000 | -- | $258 / Sq Ft |
Tax History Compared to Growth
Tax History
| Year | Tax Paid | Tax Assessment Tax Assessment Total Assessment is a certain percentage of the fair market value that is determined by local assessors to be the total taxable value of land and additions on the property. | Land | Improvement |
|---|---|---|---|---|
| 2024 | $32,176 | $533,222 | $137,806 | $395,416 |
| 2023 | $31,102 | $486,650 | $125,770 | $360,880 |
| 2022 | $28,328 | $450,600 | $116,450 | $334,150 |
| 2021 | $27,323 | $433,560 | $112,050 | $321,510 |
| 2020 | $26,754 | $425,770 | $110,040 | $315,730 |
| 2019 | $26,008 | $407,360 | $105,280 | $302,080 |
| 2018 | $23,269 | $105,280 | $105,280 | $0 |
| 2017 | $6,803 | $101,730 | $101,730 | $0 |
| 2016 | $6,678 | $98,050 | $98,050 | $0 |
| 2015 | $6,288 | $93,230 | $63,000 | $30,230 |
| 2014 | $5,216 | $81,070 | $54,780 | $26,290 |
| 2013 | $3,211 | $81,260 | $54,910 | $26,350 |
Agents Affiliated with this Home
-
Kimberly Becker

Seller's Agent in 2022
Kimberly Becker
@ Properties
(773) 255-1260
1 in this area
68 Total Sales
-
Jeffrey M Jordan

Buyer's Agent in 2022
Jeffrey M Jordan
RE/MAX
1 in this area
198 Total Sales
-
Joan Henriksen
J
Buyer Co-Listing Agent in 2022
Joan Henriksen
RE/MAX
(630) 513-6100
1 in this area
132 Total Sales
-
Karen Marposon

Seller's Agent in 2018
Karen Marposon
@ Properties
(630) 637-0997
2 in this area
20 Total Sales
-
Leisa Periolat

Seller Co-Listing Agent in 2018
Leisa Periolat
Keller Williams Preferred Rlty
(630) 995-0505
4 Total Sales
-
Jill Clark

Buyer's Agent in 2018
Jill Clark
Compass
(630) 853-4467
140 Total Sales
Map
Source: Midwest Real Estate Data (MRED)
MLS Number: MRD09835505
APN: 08-18-119-008
- 715 N Brainard St
- 717 N Brainard St
- 636 E 4th Ave
- 316 N Loomis St
- 839 Bellingrath Ct
- 311 North Ave
- 212 E 11th Ave
- 223 Center St
- 915 Coletta Cir
- 660 N Eagle St
- 905 N Webster St
- 1216 Suffolk St
- 915 N Eagle St
- 1114 N Webster St
- 130 N Huffman St
- 1308 N Wright St
- 5 N Columbia St
- 828 E Franklin Ave
- 219 Spring Ave
- 1056 N Mill St Unit 103
